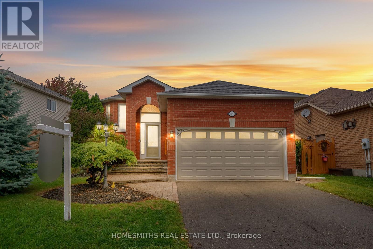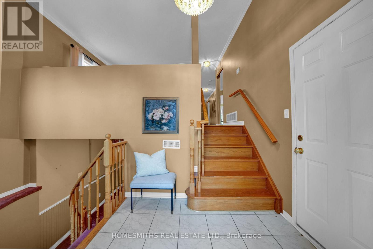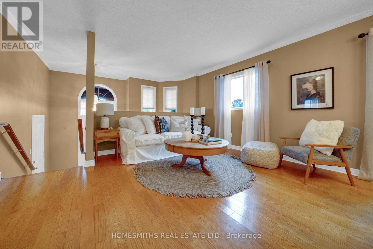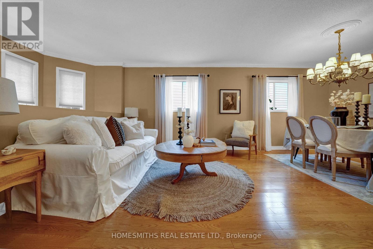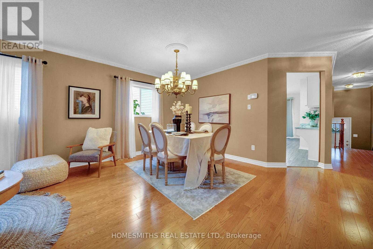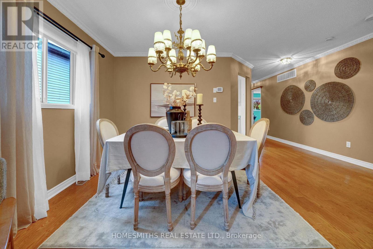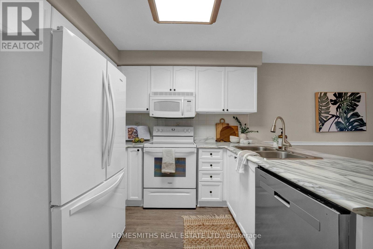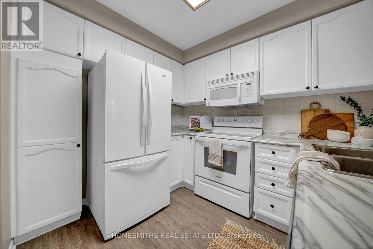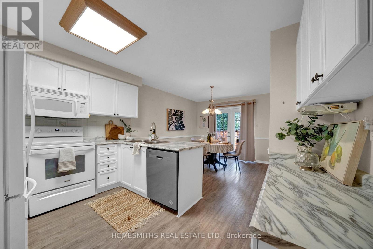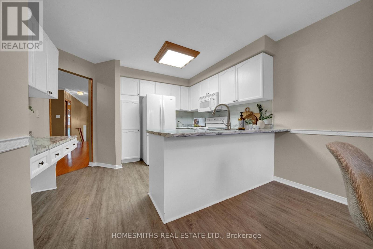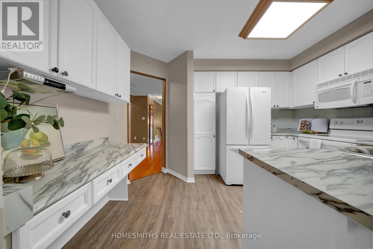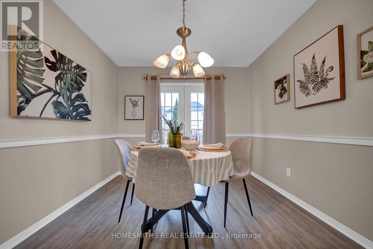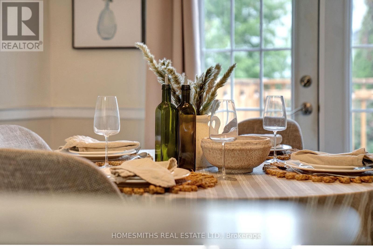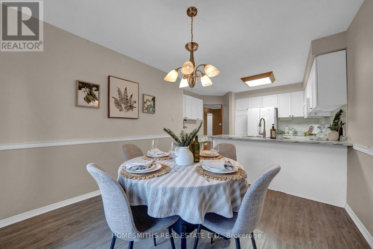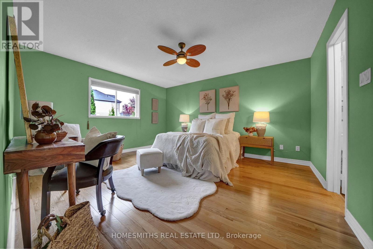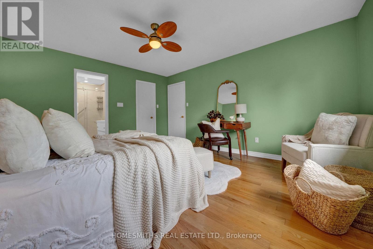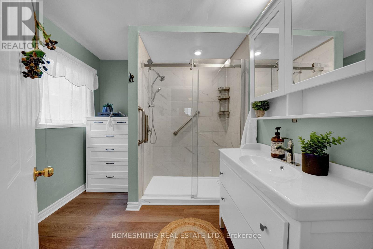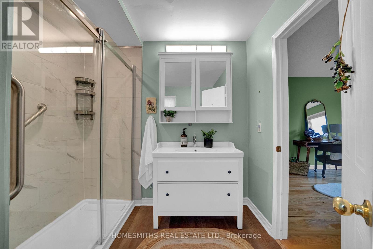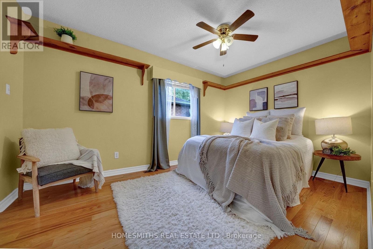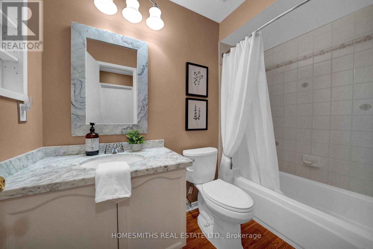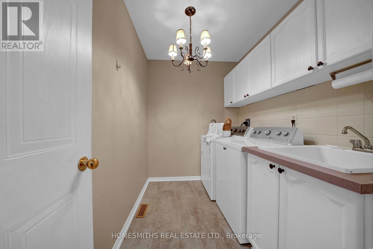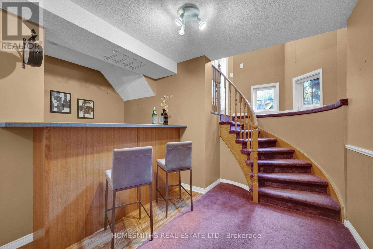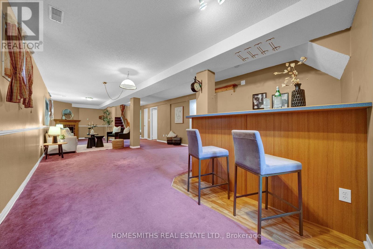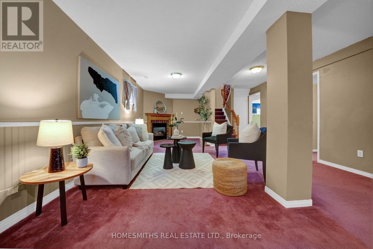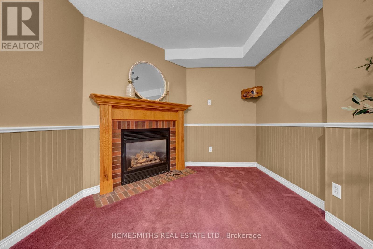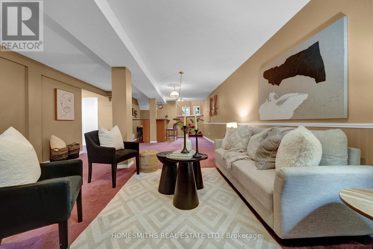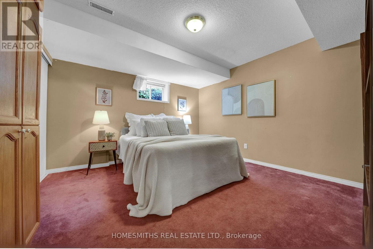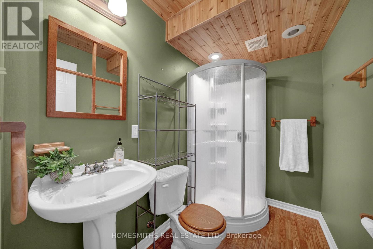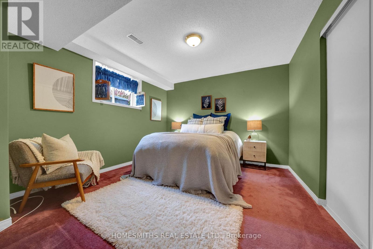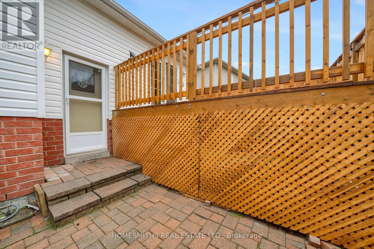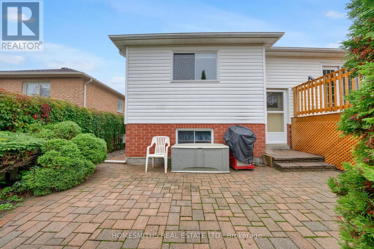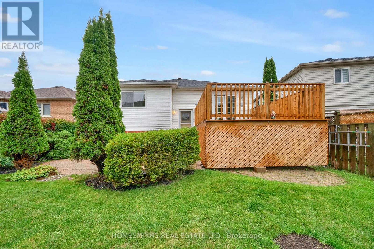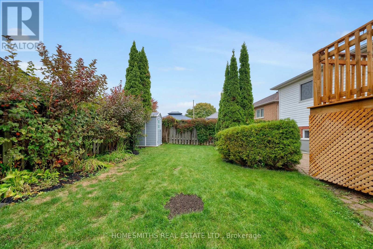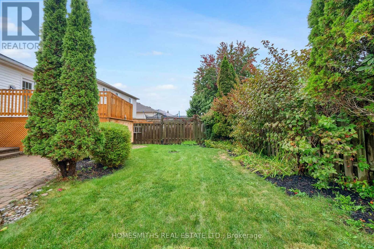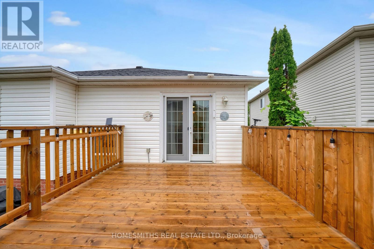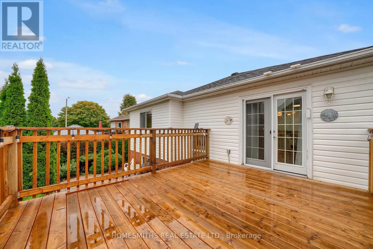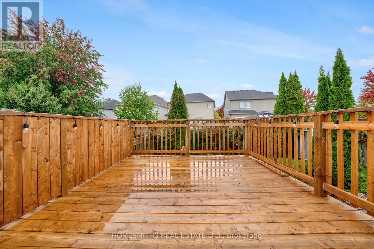14 Goodwin Avenue Clarington, Ontario L1C 4Z4
$799,900
Situated in one of North Bowmanville's most desirable neighbourhoods, this beautifully maintained home offers the perfect blend of comfort, space, and functionality. Step inside to a bright and inviting open-concept main floor that seamlessly combines the living and dining areas, ideal for both relaxing evenings and entertaining guests. Hardwood flooring runs throughout, creating a warm and cohesive feel. The sun-filled kitchen offers ample cabinetry and walks out to a private deck, perfect for morning coffee or summer BBQs. Also on the main level, you'll find a generous primary bedroom complete with a three-piece ensuite, as well as a second spacious bedroom, well-suited for family or guests. The fully finished lower level boasts a large rec room featuring a built-in bar -- ready for movie nights or hosting friends. Two additional sizeable bedrooms offer flexibility for a growing family, home office, or gym. Step outside to enjoy a fully fenced, private backyard -- your own quiet retreat in the heart of a vibrant community. Centrally located close to schools, parks, shopping, and all major amenities, this home offers exceptional convenience in a family-friendly neighbourhood. (id:60825)
Property Details
| MLS® Number | E12428109 |
| Property Type | Single Family |
| Community Name | Bowmanville |
| Features | Wooded Area |
| Parking Space Total | 6 |
| Structure | Shed |
Building
| Bathroom Total | 3 |
| Bedrooms Above Ground | 2 |
| Bedrooms Below Ground | 2 |
| Bedrooms Total | 4 |
| Appliances | Garage Door Opener Remote(s), Blinds, Dishwasher, Dryer, Stove, Washer, Window Coverings, Refrigerator |
| Architectural Style | Raised Bungalow |
| Basement Development | Finished |
| Basement Features | Separate Entrance |
| Basement Type | N/a (finished) |
| Construction Style Attachment | Detached |
| Cooling Type | Central Air Conditioning |
| Exterior Finish | Brick |
| Fireplace Present | Yes |
| Flooring Type | Hardwood, Carpeted |
| Foundation Type | Poured Concrete |
| Heating Fuel | Natural Gas |
| Heating Type | Forced Air |
| Stories Total | 1 |
| Size Interior | 1,100 - 1,500 Ft2 |
| Type | House |
| Utility Water | Municipal Water |
Parking
| Attached Garage | |
| Garage |
Land
| Acreage | No |
| Sewer | Sanitary Sewer |
| Size Depth | 114 Ft ,8 In |
| Size Frontage | 52 Ft ,6 In |
| Size Irregular | 52.5 X 114.7 Ft ; W 117.20; N 39.26 |
| Size Total Text | 52.5 X 114.7 Ft ; W 117.20; N 39.26|under 1/2 Acre |
| Zoning Description | Residential |
Rooms
| Level | Type | Length | Width | Dimensions |
|---|---|---|---|---|
| Lower Level | Family Room | 11.7 m | 4.8 m | 11.7 m x 4.8 m |
| Lower Level | Bedroom 3 | 3.67 m | 3.75 m | 3.67 m x 3.75 m |
| Lower Level | Bedroom 4 | 3.4 m | 3.8 m | 3.4 m x 3.8 m |
| Main Level | Kitchen | 6.1 m | 3.07 m | 6.1 m x 3.07 m |
| Main Level | Living Room | 5.88 m | 4.35 m | 5.88 m x 4.35 m |
| Main Level | Dining Room | 5.88 m | 5.02 m | 5.88 m x 5.02 m |
| Main Level | Primary Bedroom | 4.02 m | 4.5 m | 4.02 m x 4.5 m |
| Main Level | Bedroom 2 | 4.22 m | 2.73 m | 4.22 m x 2.73 m |
| Main Level | Laundry Room | 2.82 m | 1.9 m | 2.82 m x 1.9 m |
Utilities
| Cable | Installed |
| Electricity | Installed |
| Sewer | Installed |
https://www.realtor.ca/real-estate/28916169/14-goodwin-avenue-clarington-bowmanville-bowmanville
Contact Us
Contact us for more information

Tyler Smith
Broker of Record
www.homesmiths.ca/
181 Church Street
Bowmanville, Ontario L1C 1T8
(905) 623-1414

Jasmine Search
Salesperson
181 Church Street
Bowmanville, Ontario L1C 1T8
(905) 623-1414


