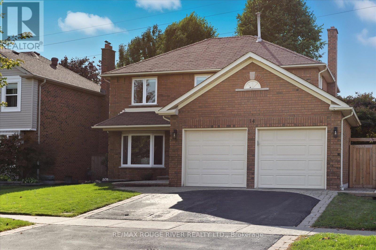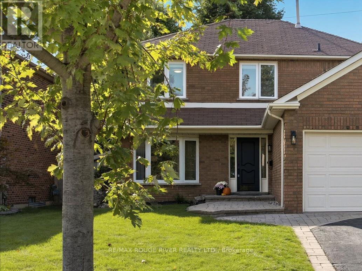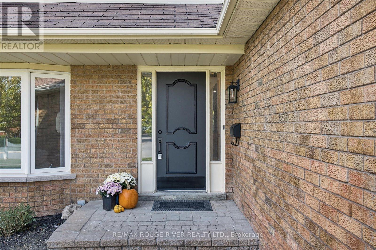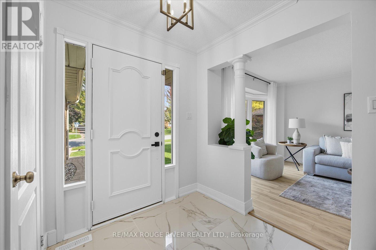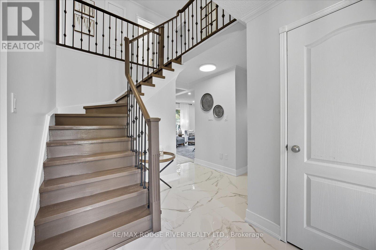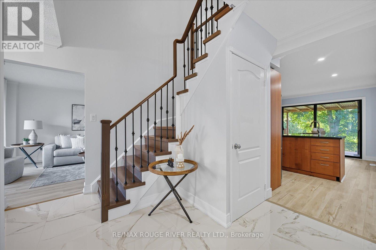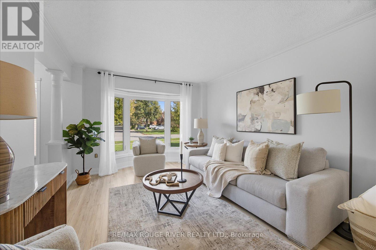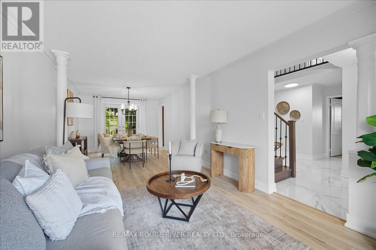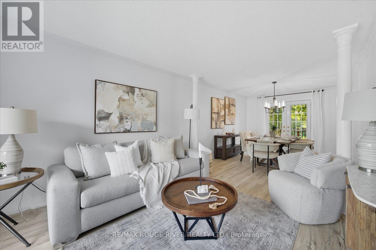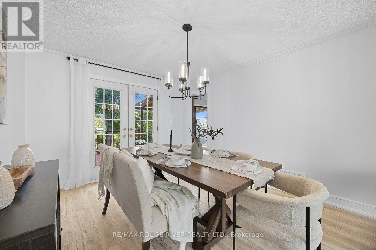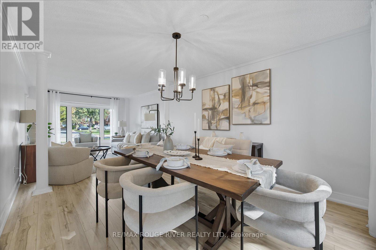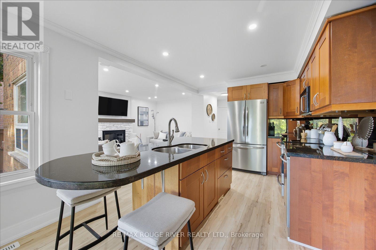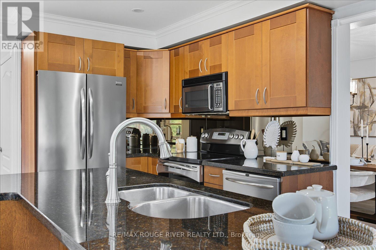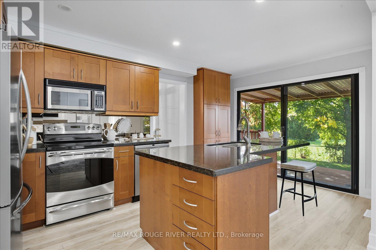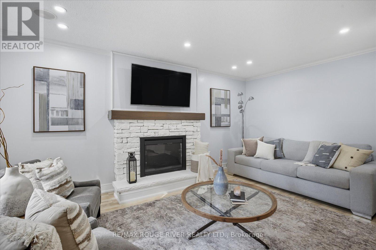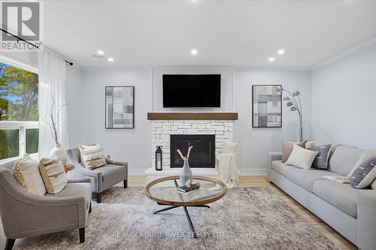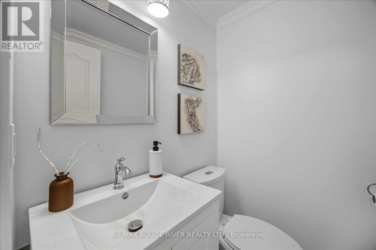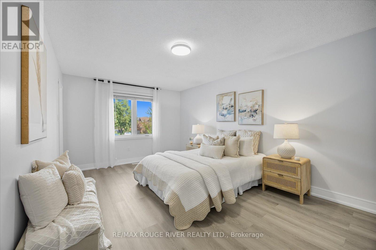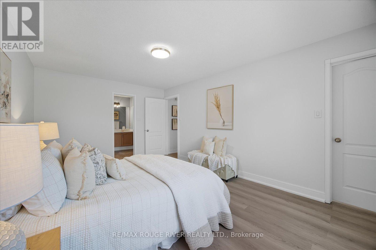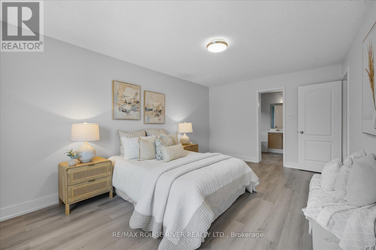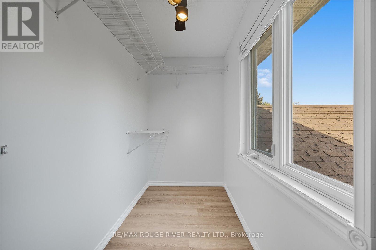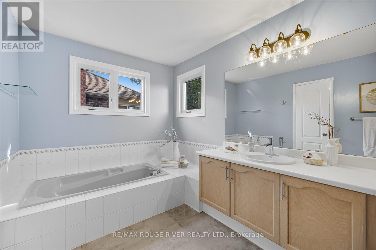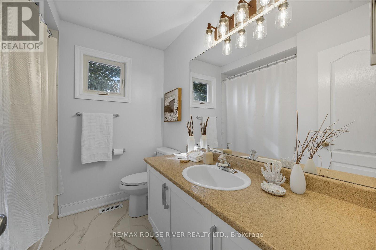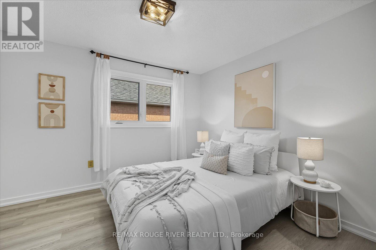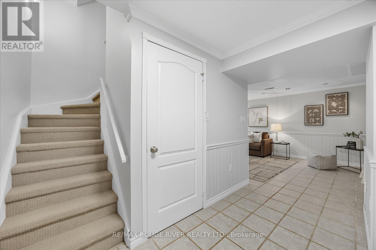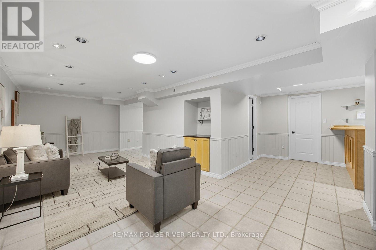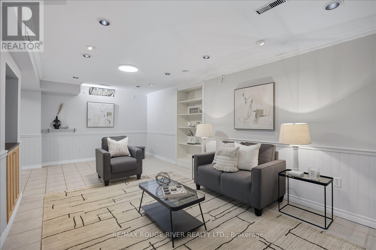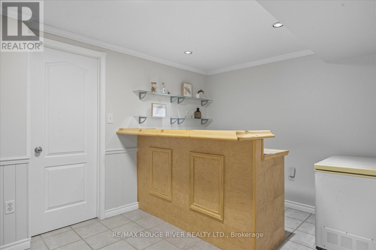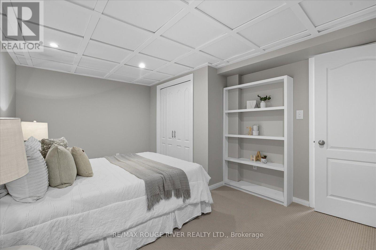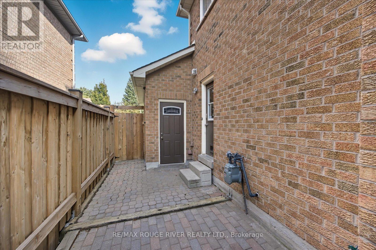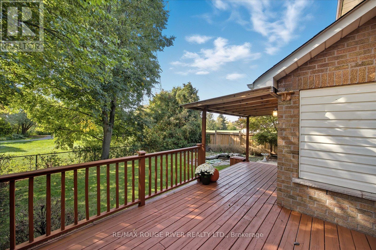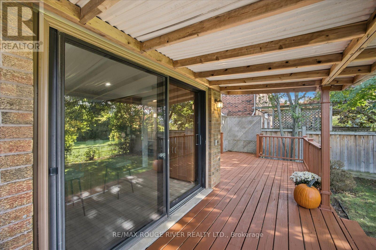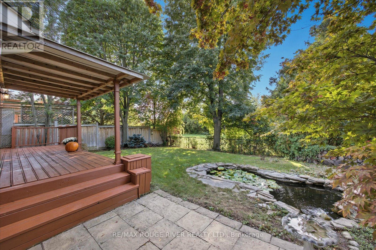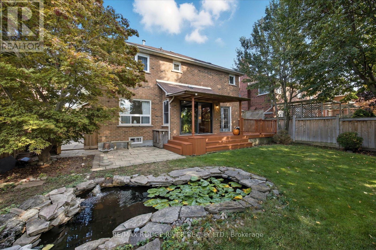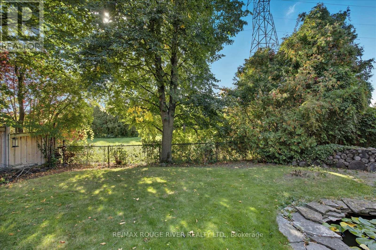14 Erickson Drive Whitby, Ontario L1N 8S8
$935,000
No rear neighbours! Backing onto green space, walking trails and parks, this recently renovated 3+1 bedroom, 4 bathroom home offers the privacy you've been dreaming of in one of Whitby's most family-friendly neighbourhoods. And the recent upgrades - new windows, new flooring, modern new lighting, a beautifully remodelled hardwood staircase, a stylish powder room, and fresh paint throughout - mean it's truly move-in ready. Impressive curb appeal with double car garage, interlock walkway & driveway detail and manicured grass. Bright, open concept main floor with an updated kitchen with granite counters and stainless steel appliances, spacious family room with fireplace, and the combined living/dining room with large bay window and double garden doors that open to the deck - perfect for entertaining or cozy nights in. Upstairs, the primary retreat includes a w/i closet, sun-filled windows, and a 4-piece ensuite, while two more bedrooms and a full bath round out the level. Downstairs, a large rec room with custom bar, extra storage, and a versatile bedroom make the basement the ultimate hangout. Out back, enjoy summer BBQs and total privacy on your deck and patio with tranquil pond and treed views. Just steps to Optimist and Glenayr Parks, top-rated schools, shopping, and transit, 14 Erickson Drive is the family home that checks all the boxes! (id:60825)
Property Details
| MLS® Number | E12471631 |
| Property Type | Single Family |
| Community Name | Blue Grass Meadows |
| Equipment Type | Water Heater |
| Features | Carpet Free, Guest Suite |
| Parking Space Total | 6 |
| Rental Equipment Type | Water Heater |
Building
| Bathroom Total | 4 |
| Bedrooms Above Ground | 3 |
| Bedrooms Below Ground | 1 |
| Bedrooms Total | 4 |
| Appliances | Garage Door Opener Remote(s), All, Dryer, Washer, Window Coverings |
| Basement Development | Finished |
| Basement Type | N/a (finished) |
| Construction Style Attachment | Detached |
| Cooling Type | Central Air Conditioning |
| Exterior Finish | Brick |
| Fireplace Present | Yes |
| Flooring Type | Laminate, Ceramic |
| Foundation Type | Poured Concrete |
| Half Bath Total | 2 |
| Heating Fuel | Natural Gas |
| Heating Type | Forced Air |
| Stories Total | 2 |
| Size Interior | 1,500 - 2,000 Ft2 |
| Type | House |
| Utility Water | Municipal Water |
Parking
| Attached Garage | |
| Garage |
Land
| Acreage | No |
| Sewer | Sanitary Sewer |
| Size Depth | 110 Ft |
| Size Frontage | 49 Ft ,2 In |
| Size Irregular | 49.2 X 110 Ft |
| Size Total Text | 49.2 X 110 Ft |
Rooms
| Level | Type | Length | Width | Dimensions |
|---|---|---|---|---|
| Second Level | Primary Bedroom | 5.29 m | 3.4 m | 5.29 m x 3.4 m |
| Second Level | Bedroom 2 | 3.47 m | 3.22 m | 3.47 m x 3.22 m |
| Second Level | Bedroom 3 | 3.51 m | 3.22 m | 3.51 m x 3.22 m |
| Basement | Den | 3.66 m | 2.66 m | 3.66 m x 2.66 m |
| Basement | Recreational, Games Room | 7.44 m | 3.21 m | 7.44 m x 3.21 m |
| Basement | Bedroom 4 | 4.79 m | 3.23 m | 4.79 m x 3.23 m |
| Main Level | Living Room | 3.97 m | 3.33 m | 3.97 m x 3.33 m |
| Main Level | Dining Room | 3.9 m | 3.33 m | 3.9 m x 3.33 m |
| Main Level | Family Room | 5.07 m | 3 m | 5.07 m x 3 m |
| Main Level | Kitchen | 4.9 m | 3.07 m | 4.9 m x 3.07 m |
| Main Level | Eating Area | 4.9 m | 3.07 m | 4.9 m x 3.07 m |
Contact Us
Contact us for more information
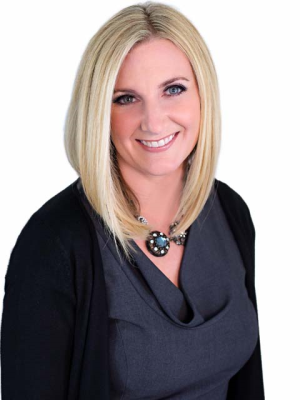
Elsbeth Anne Potvin
Salesperson
www.stephandelle.com/
www.facebook.com/sellwithstephandelle
372 Taunton Road East Unit: 7
Whitby, Ontario L1R 0H4
(905) 655-8808
www.remaxrougeriver.com/
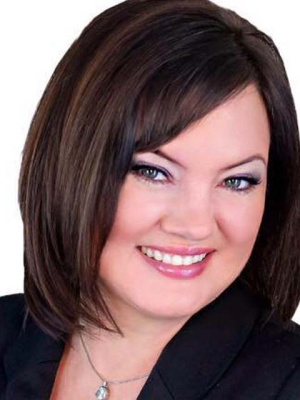
Stephanie Mitchell
Salesperson
www.stephandelle.com/
www.facebook.com/soldsooner
372 Taunton Road East Unit: 7
Whitby, Ontario L1R 0H4
(905) 655-8808
www.remaxrougeriver.com/


