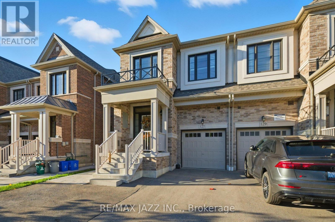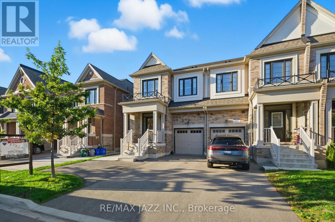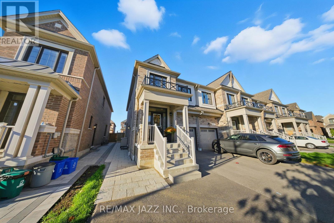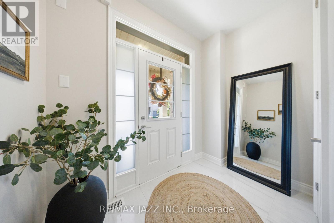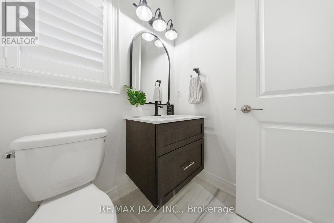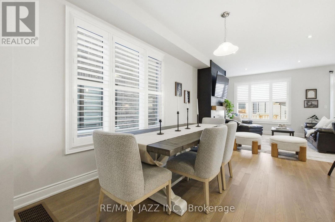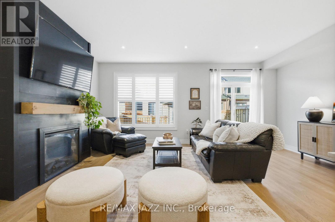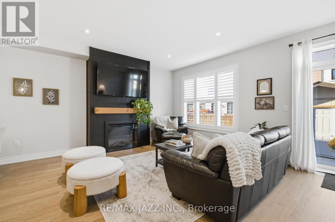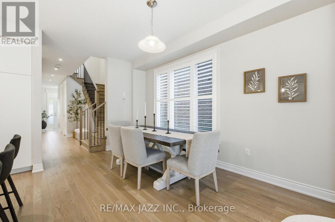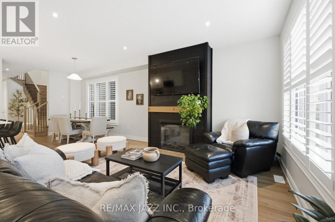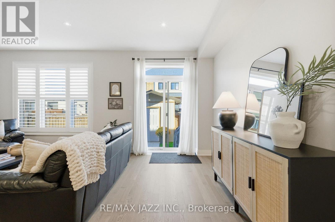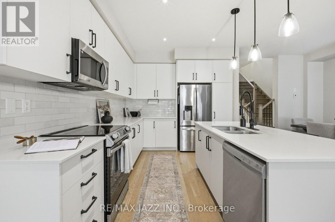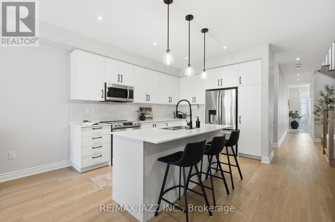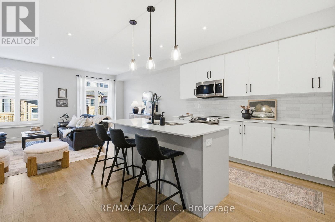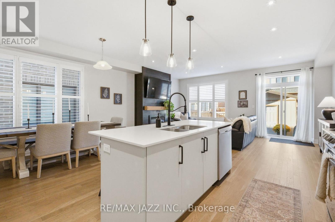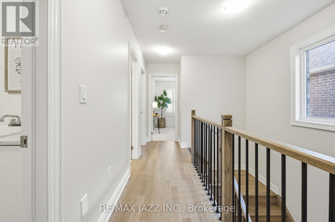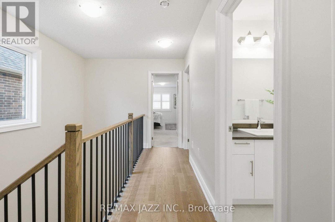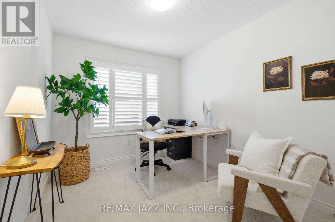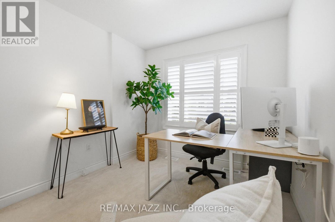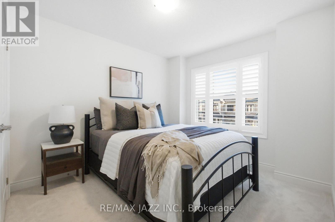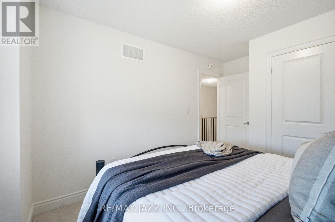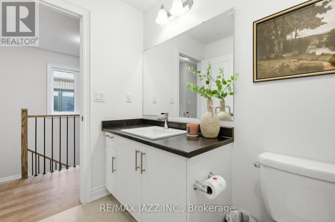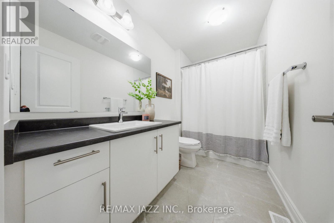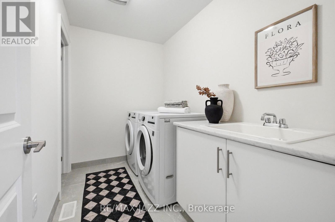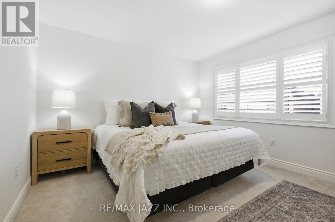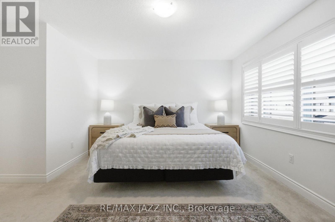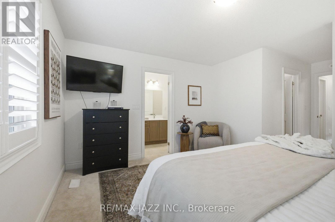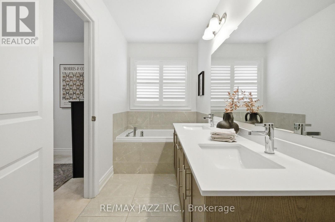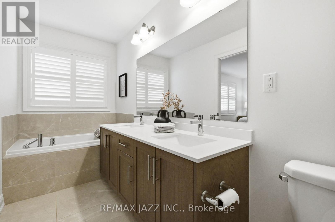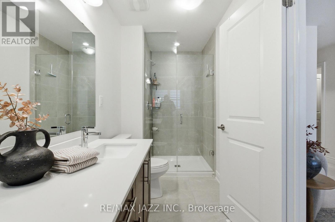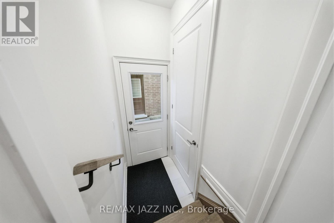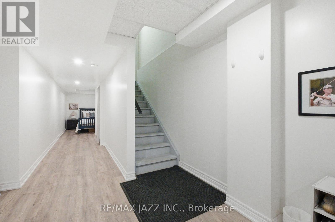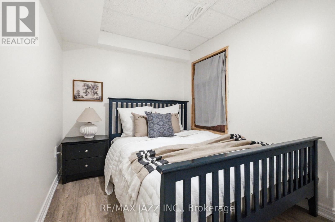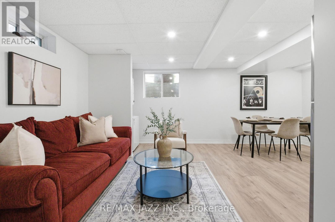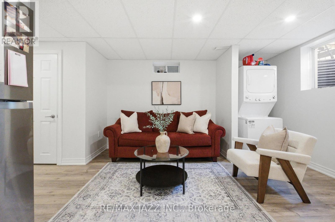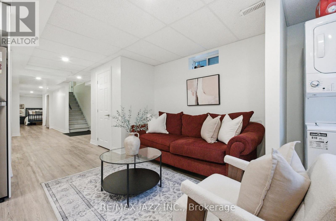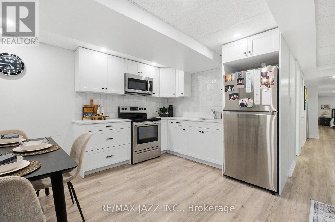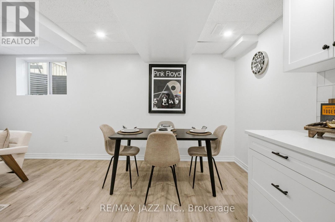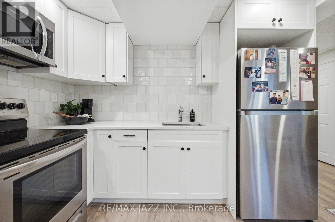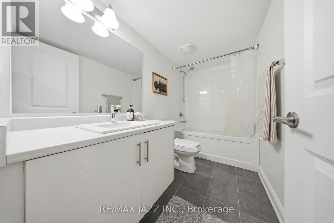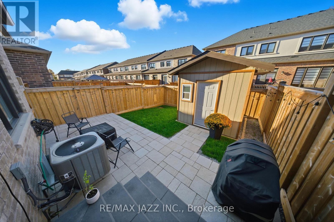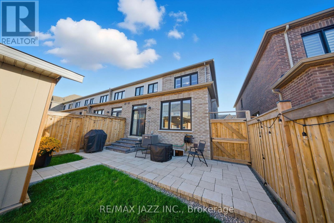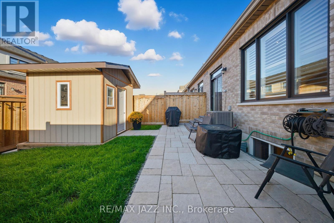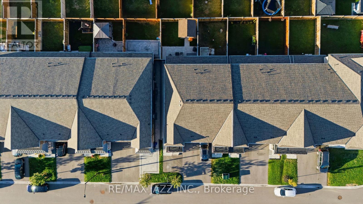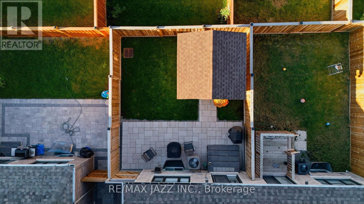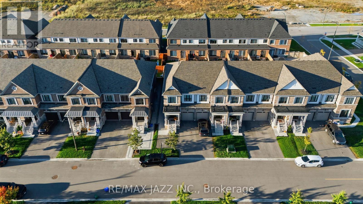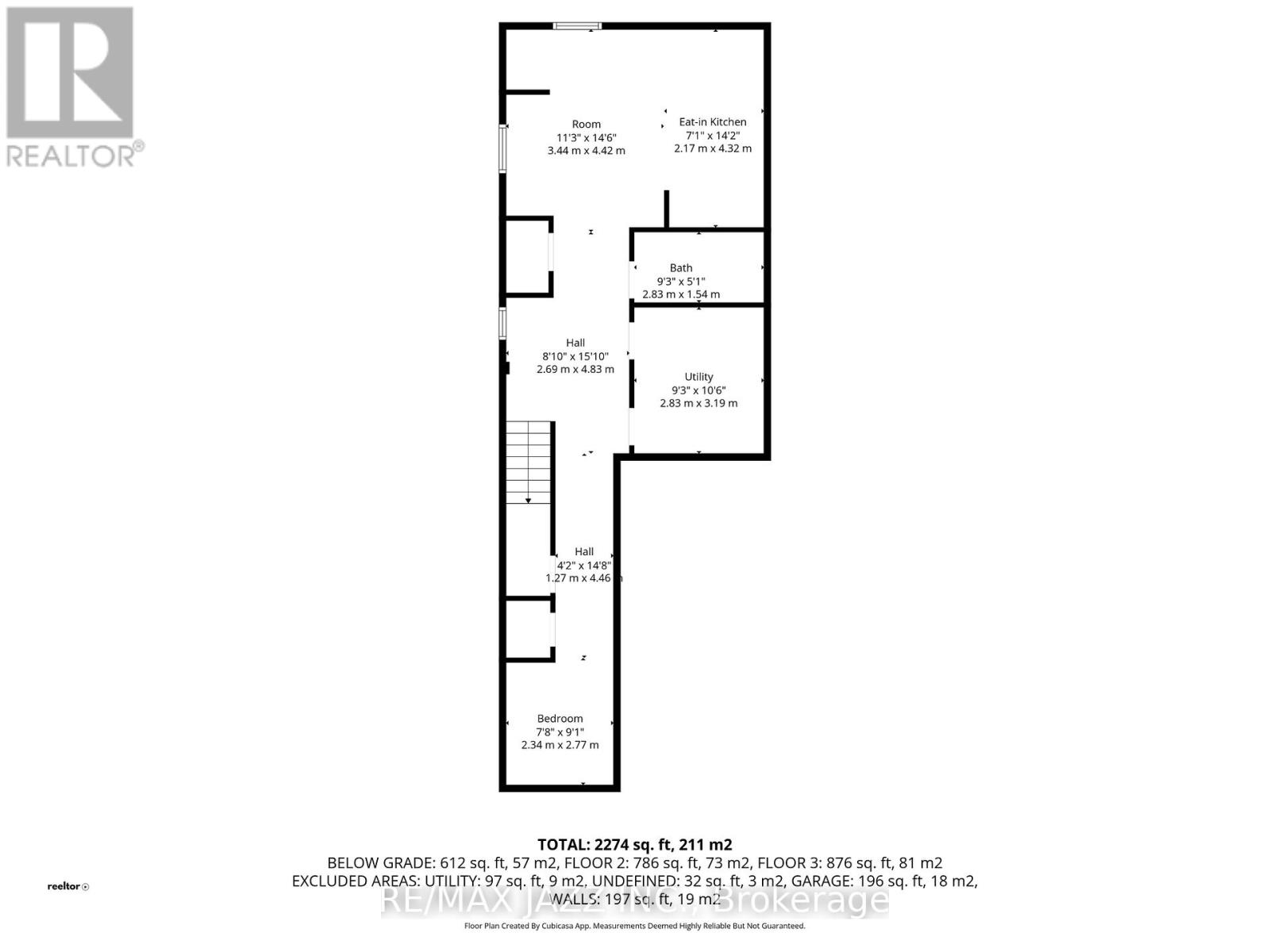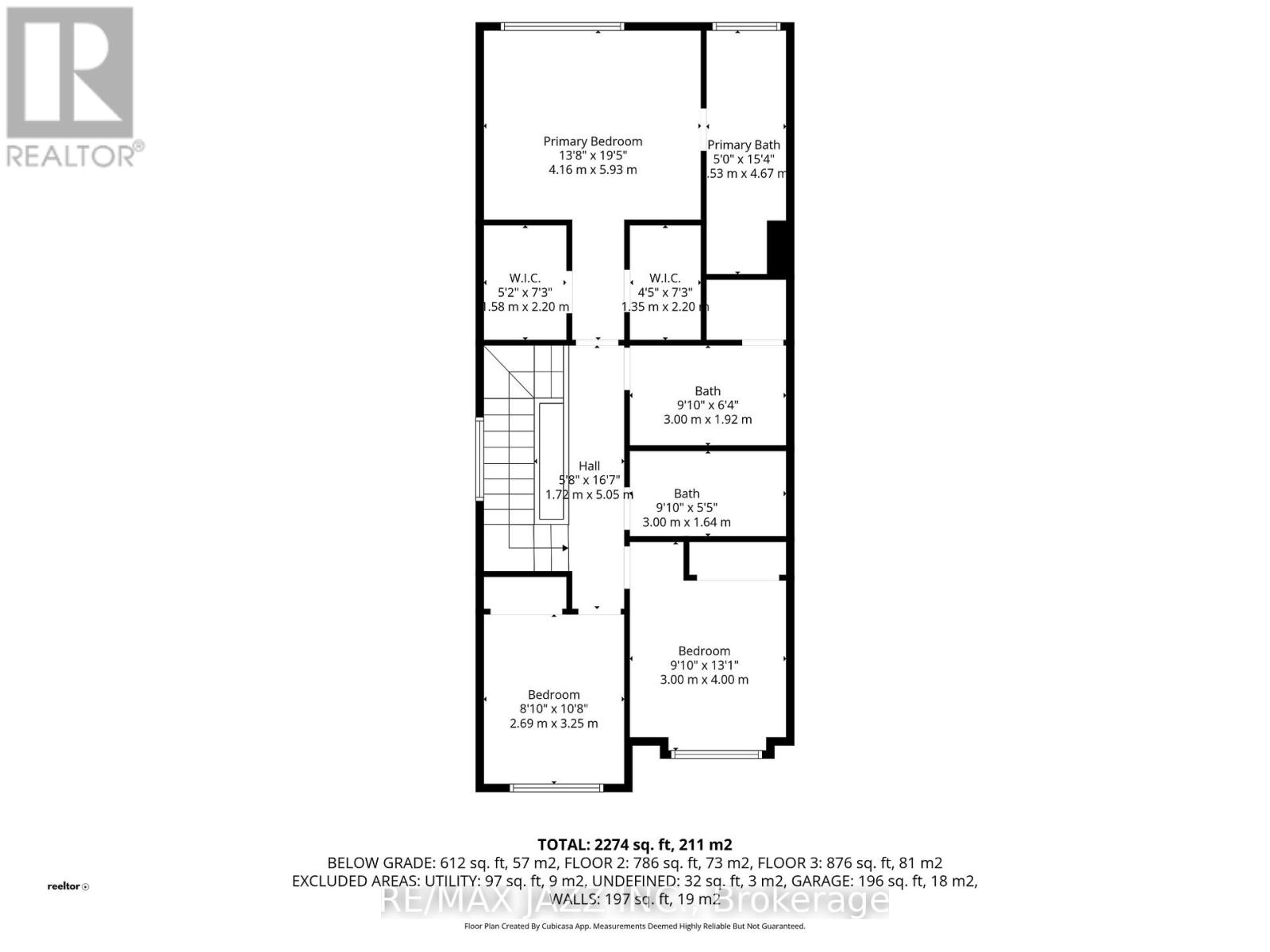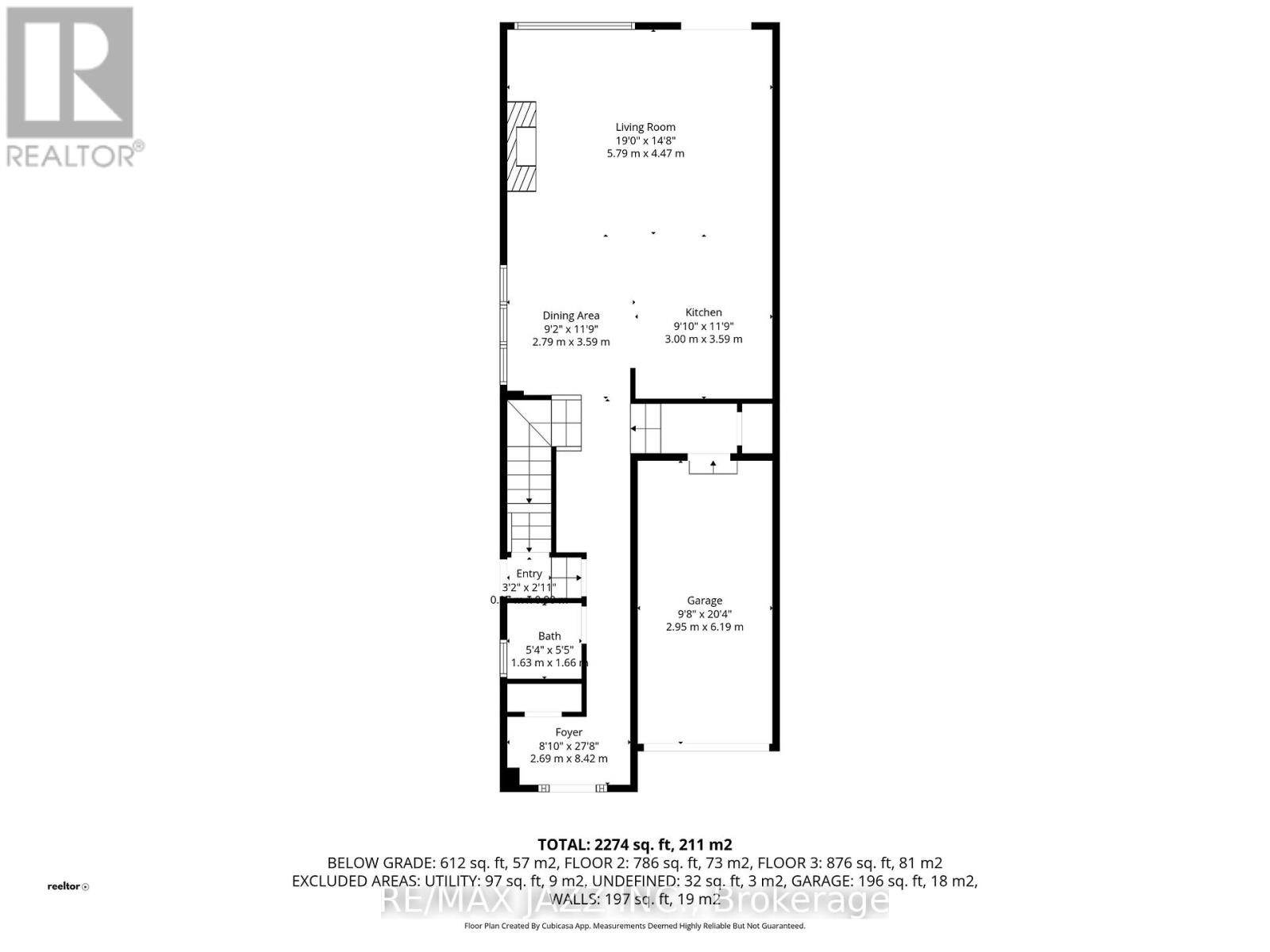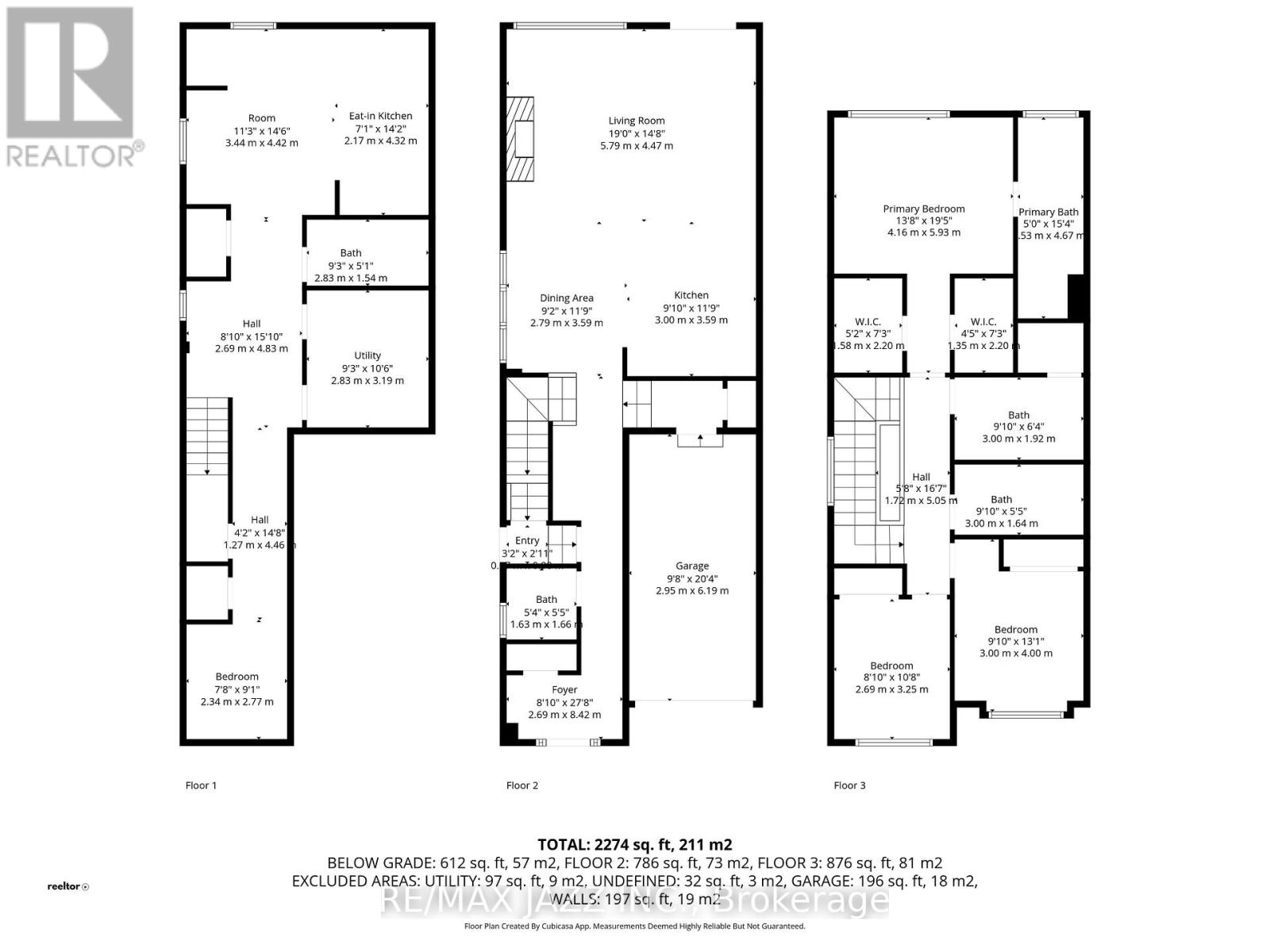127 Laing Drive Whitby, Ontario L1P 0N5
$970,000
Built in 2022, this stunning 3-bedroom, 4-bathroom home is a must see! Step inside to 9-ft ceilings and beautiful hardwood floors throughout the open-concept main floor; ideal for both entertaining and everyday living. The bright, airy layout is filled with natural light, featuring a gorgeous kitchen that flows effortlessly into the dining and living areas. Upstairs, enjoy the convenience of a laundry room, two spacious bedrooms, and a luxurious primary suite complete with two walk-in closets and a private ensuite. The fully finished versatile basement includes a separate side entrance; ideal for extended family, guests, or recreation space. Outside, the home shines with interlocking along the side and backyard, plus a 10x10 shed for extra storage. With space for four cars and no sidewalk to shovel, this property delivers effortless comfort and convenience! Perfectly located in the highly sought-after Whitby Meadows, just minutes from Highway 412 with easy access to 407 and 401, this home keeps your commute simple and your weekends full. Enjoy being close to shopping, parks, splash pads, and green space; everything your family needs right at your doorstep! (id:60825)
Open House
This property has open houses!
2:00 pm
Ends at:4:00 pm
2:00 pm
Ends at:4:00 pm
Property Details
| MLS® Number | E12475392 |
| Property Type | Single Family |
| Community Name | Rural Whitby |
| Amenities Near By | Public Transit, Schools |
| Equipment Type | Water Heater, Water Heater - Tankless |
| Parking Space Total | 4 |
| Rental Equipment Type | Water Heater, Water Heater - Tankless |
| Structure | Patio(s), Shed |
Building
| Bathroom Total | 4 |
| Bedrooms Above Ground | 3 |
| Bedrooms Total | 3 |
| Age | 0 To 5 Years |
| Appliances | Water Heater - Tankless, Water Heater, Dryer, Microwave, Hood Fan, Stove, Washer, Window Coverings, Refrigerator |
| Basement Development | Finished |
| Basement Features | Separate Entrance |
| Basement Type | N/a (finished) |
| Construction Style Attachment | Attached |
| Cooling Type | Central Air Conditioning |
| Exterior Finish | Brick |
| Flooring Type | Hardwood, Vinyl, Carpeted, Tile |
| Foundation Type | Concrete |
| Half Bath Total | 1 |
| Heating Type | Heat Recovery Ventilation (hrv) |
| Stories Total | 2 |
| Size Interior | 1,500 - 2,000 Ft2 |
| Type | Row / Townhouse |
| Utility Water | Municipal Water |
Parking
| Attached Garage | |
| Garage |
Land
| Acreage | No |
| Fence Type | Fully Fenced, Fenced Yard |
| Land Amenities | Public Transit, Schools |
| Sewer | Sanitary Sewer |
| Size Depth | 100 Ft ,2 In |
| Size Frontage | 25 Ft ,7 In |
| Size Irregular | 25.6 X 100.2 Ft |
| Size Total Text | 25.6 X 100.2 Ft |
Rooms
| Level | Type | Length | Width | Dimensions |
|---|---|---|---|---|
| Second Level | Primary Bedroom | 4.22 m | 3.67 m | 4.22 m x 3.67 m |
| Second Level | Bedroom 2 | 3 m | 3.27 m | 3 m x 3.27 m |
| Second Level | Bedroom 3 | 2.76 m | 3.3 m | 2.76 m x 3.3 m |
| Second Level | Laundry Room | 3 m | 1.76 m | 3 m x 1.76 m |
| Basement | Foyer | 2.76 m | 3.3 m | 2.76 m x 3.3 m |
| Basement | Kitchen | 4.22 m | 2.9 m | 4.22 m x 2.9 m |
| Basement | Living Room | 2.76 m | 4.01 m | 2.76 m x 4.01 m |
| Basement | Den | 2.32 m | 2.65 m | 2.32 m x 2.65 m |
| Main Level | Kitchen | 3.83 m | 3.16 m | 3.83 m x 3.16 m |
| Main Level | Dining Room | 2.7 m | 3.6 m | 2.7 m x 3.6 m |
| Main Level | Living Room | 4.04 m | 5.86 m | 4.04 m x 5.86 m |
https://www.realtor.ca/real-estate/29017997/127-laing-drive-whitby-rural-whitby
Contact Us
Contact us for more information

Mitchell Marchbank
Salesperson
(289) 385-3144
21 Drew Street
Oshawa, Ontario L1H 4Z7
(905) 728-1600
(905) 436-1745
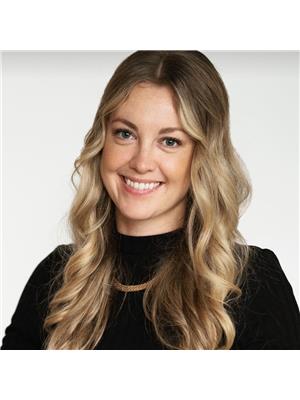
Amanda Marchbank
Salesperson
21 Drew Street
Oshawa, Ontario L1H 4Z7
(905) 728-1600
(905) 436-1745


