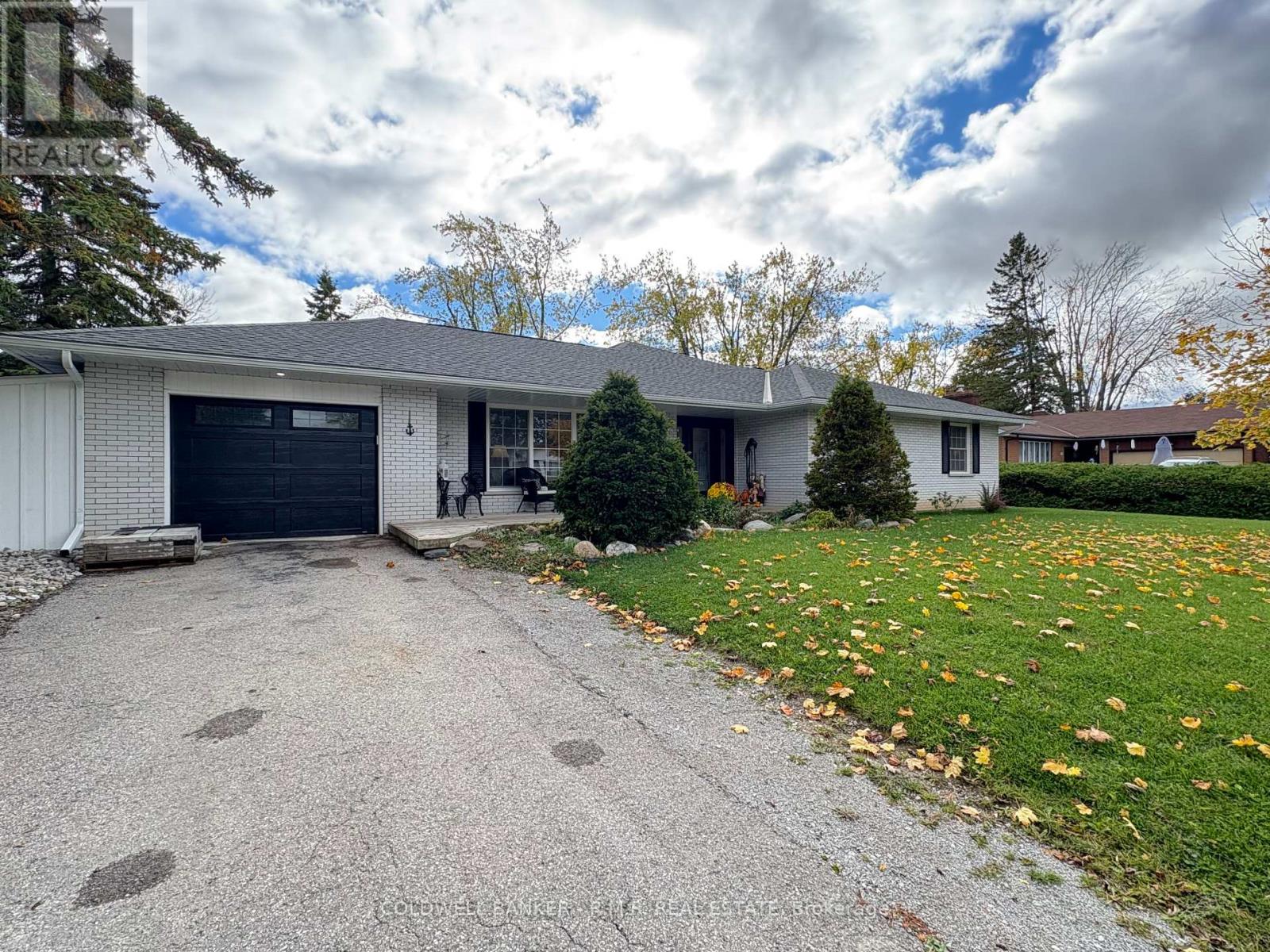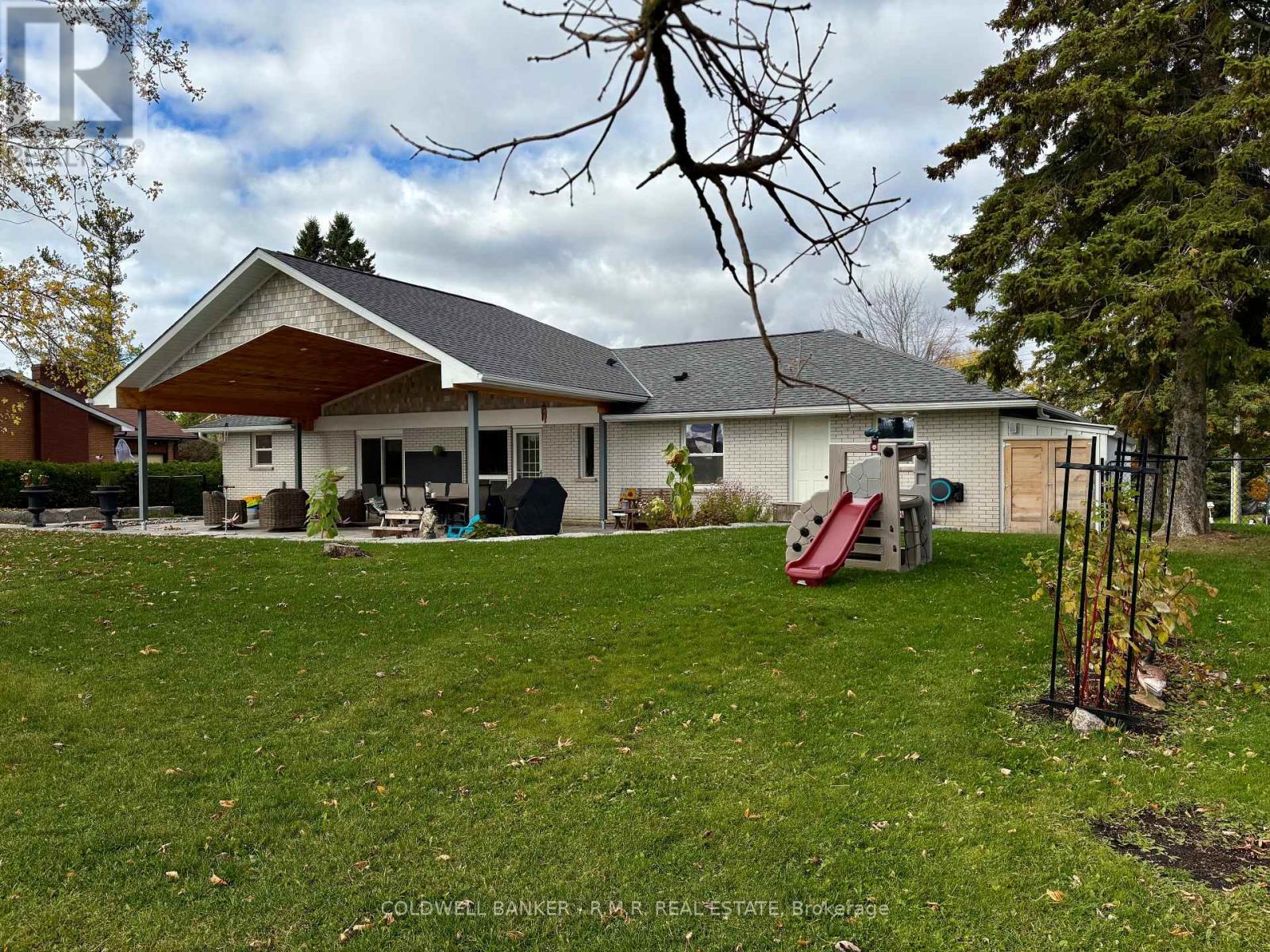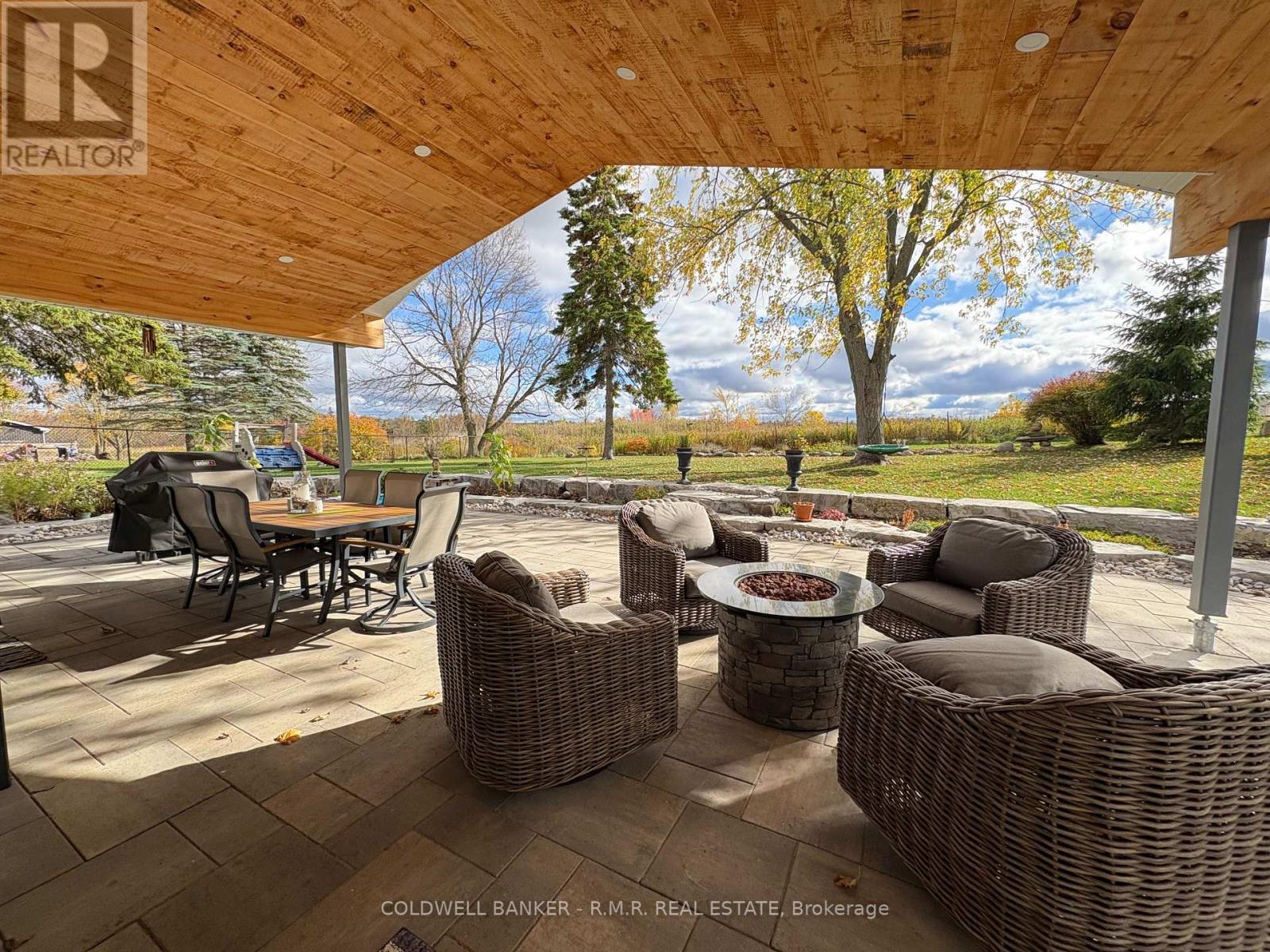126 Park Street Brock, Ontario L0E 1E0
$789,900
Welcome to 126 Park Street, where exceptional curb appeal meets country serenity in the heart of Cannington. This beautifully landscaped property backs onto open farm fields, offering a rare blend of privacy and pastoral views just steps from town. With Thousands invested in exterior upgrades, the showpiece is a luxurious 30ft x 20ft covered patio-complete with rough-ins for hydro, gas, and water-perfectly positioned for a future outdoor kitchen and seamless indoor-outdoor living. Inside, the home features a level entry and a bright, open-concept layout anchored by a modern kitchen with Stainless Steel Appliances & quartz countertops, ideal for everyday comfort and entertaining. The main floor offers two spacious bedrooms and a dedicated office that could serve as a third bedroom. Downstairs, the full basement expands your options with a generous rec room (potential fourth bedroom), a large laundry area, and ample storage. Located within walking distance to McCaskill's Mill Public School and just minutes from the new Brock Community Health Centre, this property is ideal for families, professionals, or downsizers seeking comfort and convenience. Commuting is a breeze with easy access to Port Perry, Uxbridge, Oshawa & GTA. Whether you're hosting under the covered patio or enjoying the peaceful views out back, this must-see home delivers an outstanding lifestyle package.-- (id:60825)
Property Details
| MLS® Number | N12481551 |
| Property Type | Single Family |
| Community Name | Cannington |
| Amenities Near By | Park, Place Of Worship, Schools |
| Features | Level, Carpet Free |
| Parking Space Total | 5 |
| Structure | Patio(s), Porch |
| View Type | View |
Building
| Bathroom Total | 2 |
| Bedrooms Above Ground | 3 |
| Bedrooms Total | 3 |
| Age | 51 To 99 Years |
| Amenities | Fireplace(s) |
| Appliances | Garage Door Opener Remote(s), Central Vacuum, Water Heater, Water Softener, Water Meter, Dishwasher, Dryer, Stove, Washer, Refrigerator |
| Basement Development | Partially Finished |
| Basement Type | Full, N/a (partially Finished) |
| Construction Style Attachment | Detached |
| Cooling Type | Central Air Conditioning |
| Exterior Finish | Brick |
| Fireplace Present | Yes |
| Flooring Type | Laminate, Hardwood |
| Foundation Type | Block |
| Half Bath Total | 1 |
| Heating Fuel | Natural Gas |
| Heating Type | Forced Air |
| Stories Total | 2 |
| Size Interior | 1,500 - 2,000 Ft2 |
| Type | House |
| Utility Water | Municipal Water |
Parking
| Attached Garage | |
| Garage |
Land
| Acreage | No |
| Fence Type | Fenced Yard |
| Land Amenities | Park, Place Of Worship, Schools |
| Landscape Features | Landscaped |
| Sewer | Sanitary Sewer |
| Size Irregular | 95 X 133.5 Acre |
| Size Total Text | 95 X 133.5 Acre |
Rooms
| Level | Type | Length | Width | Dimensions |
|---|---|---|---|---|
| Lower Level | Recreational, Games Room | 5.88 m | 4.03 m | 5.88 m x 4.03 m |
| Lower Level | Laundry Room | 4.21 m | 2.45 m | 4.21 m x 2.45 m |
| Lower Level | Other | 4.91 m | 1.75 m | 4.91 m x 1.75 m |
| Lower Level | Utility Room | 4.21 m | 4.69 m | 4.21 m x 4.69 m |
| Main Level | Foyer | 2.25 m | 2.08 m | 2.25 m x 2.08 m |
| Main Level | Living Room | 5.98 m | 3.66 m | 5.98 m x 3.66 m |
| Main Level | Kitchen | 5.4 m | 3.12 m | 5.4 m x 3.12 m |
| Main Level | Dining Room | 5.61 m | 3.87 m | 5.61 m x 3.87 m |
| Main Level | Primary Bedroom | 3.92 m | 3.65 m | 3.92 m x 3.65 m |
| Main Level | Office | 2.66 m | 2.68 m | 2.66 m x 2.68 m |
| Main Level | Den | 2.8 m | 3.6 m | 2.8 m x 3.6 m |
Utilities
| Cable | Installed |
| Electricity | Installed |
| Sewer | Installed |
https://www.realtor.ca/real-estate/29031072/126-park-street-brock-cannington-cannington
Contact Us
Contact us for more information

Joel Anthony Pringle
Broker
www.thepringleteam.ca/
m.facebook.com/ThePringleSalesTeam
www.linkedin.com/in/joelpringlerealestatebroker/
(705) 324-3411
Dara Pringle
Salesperson
(705) 324-3411






