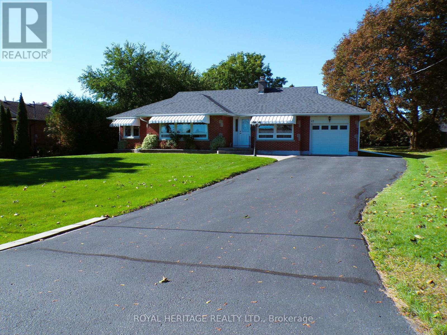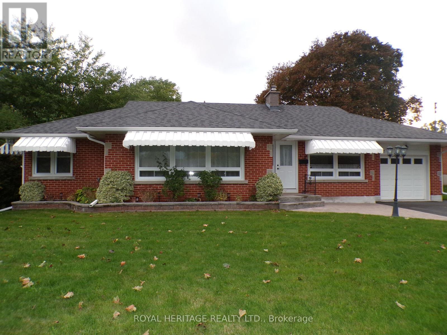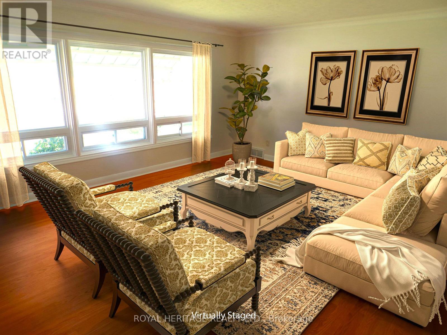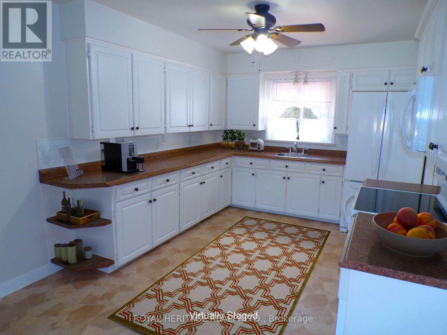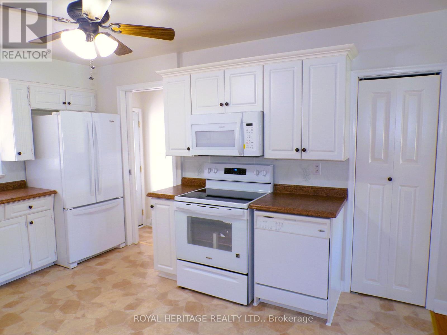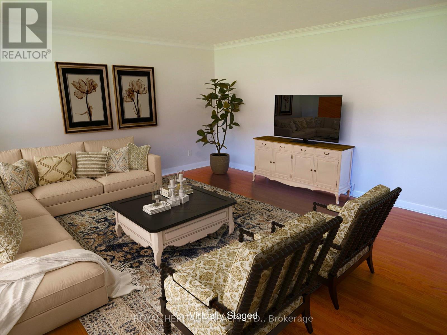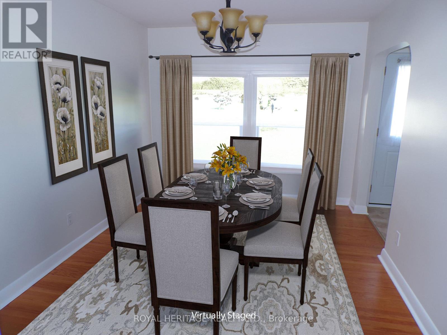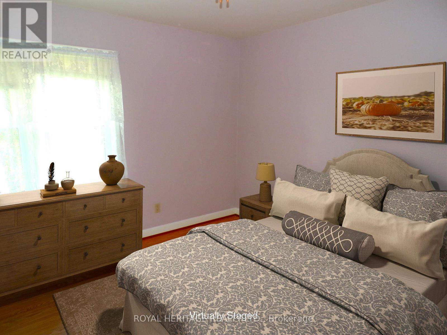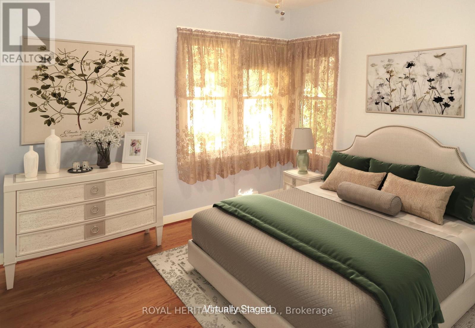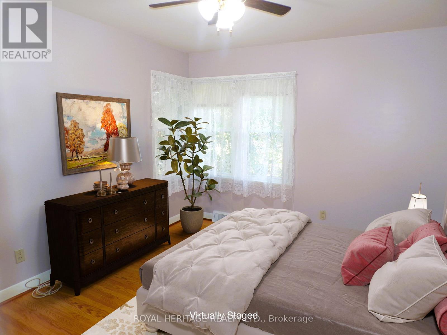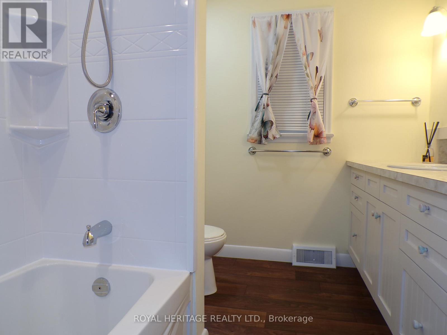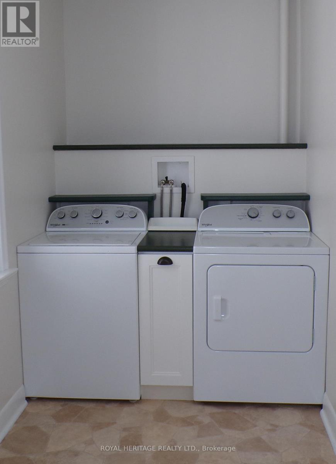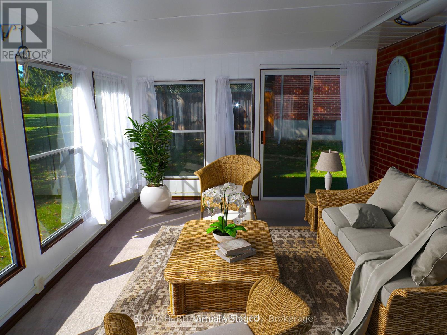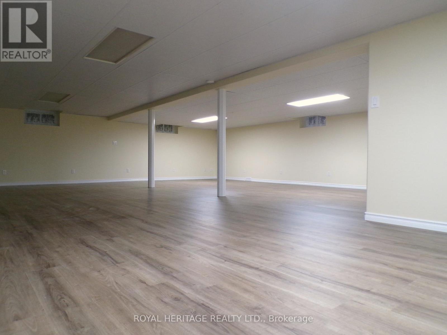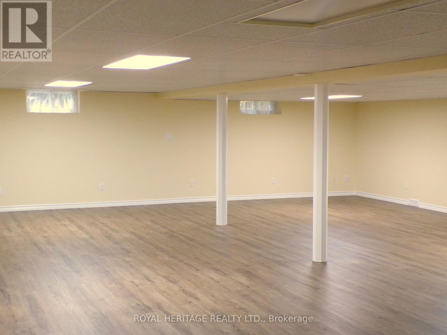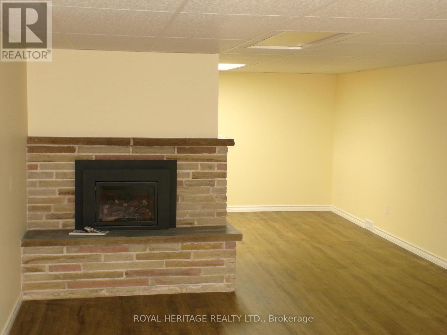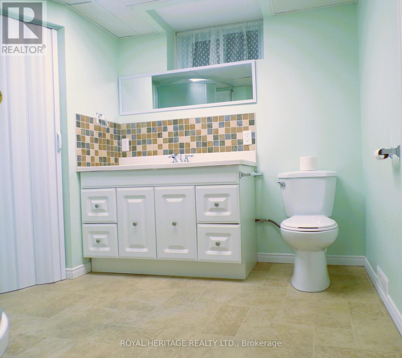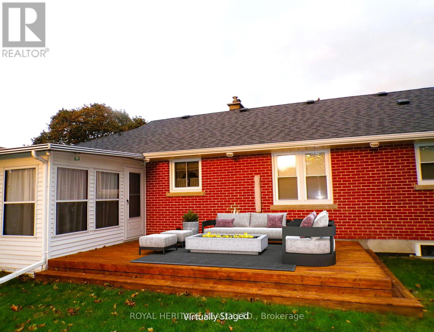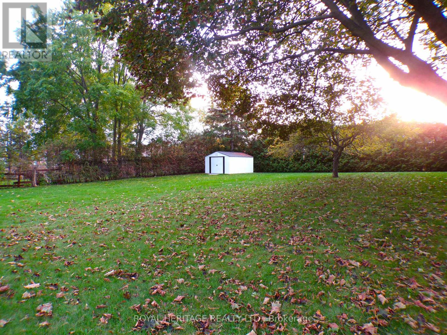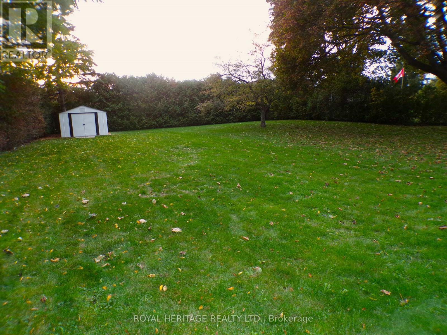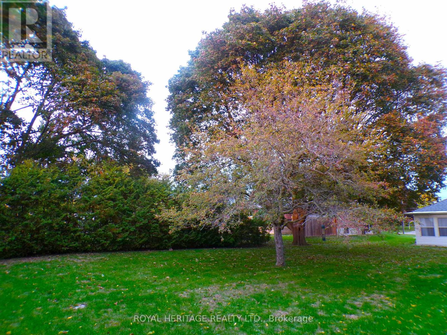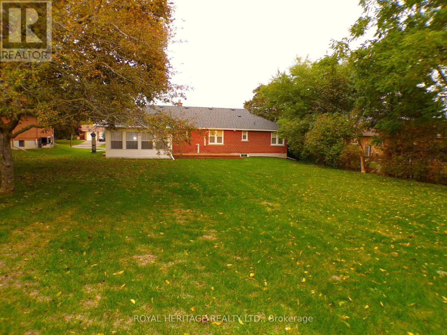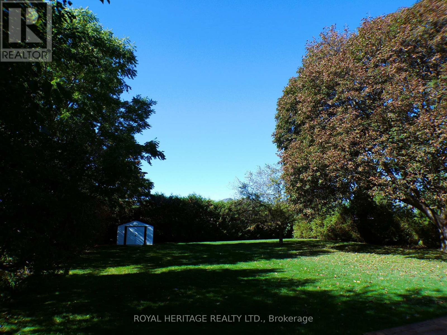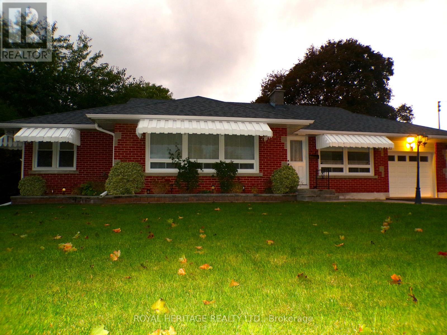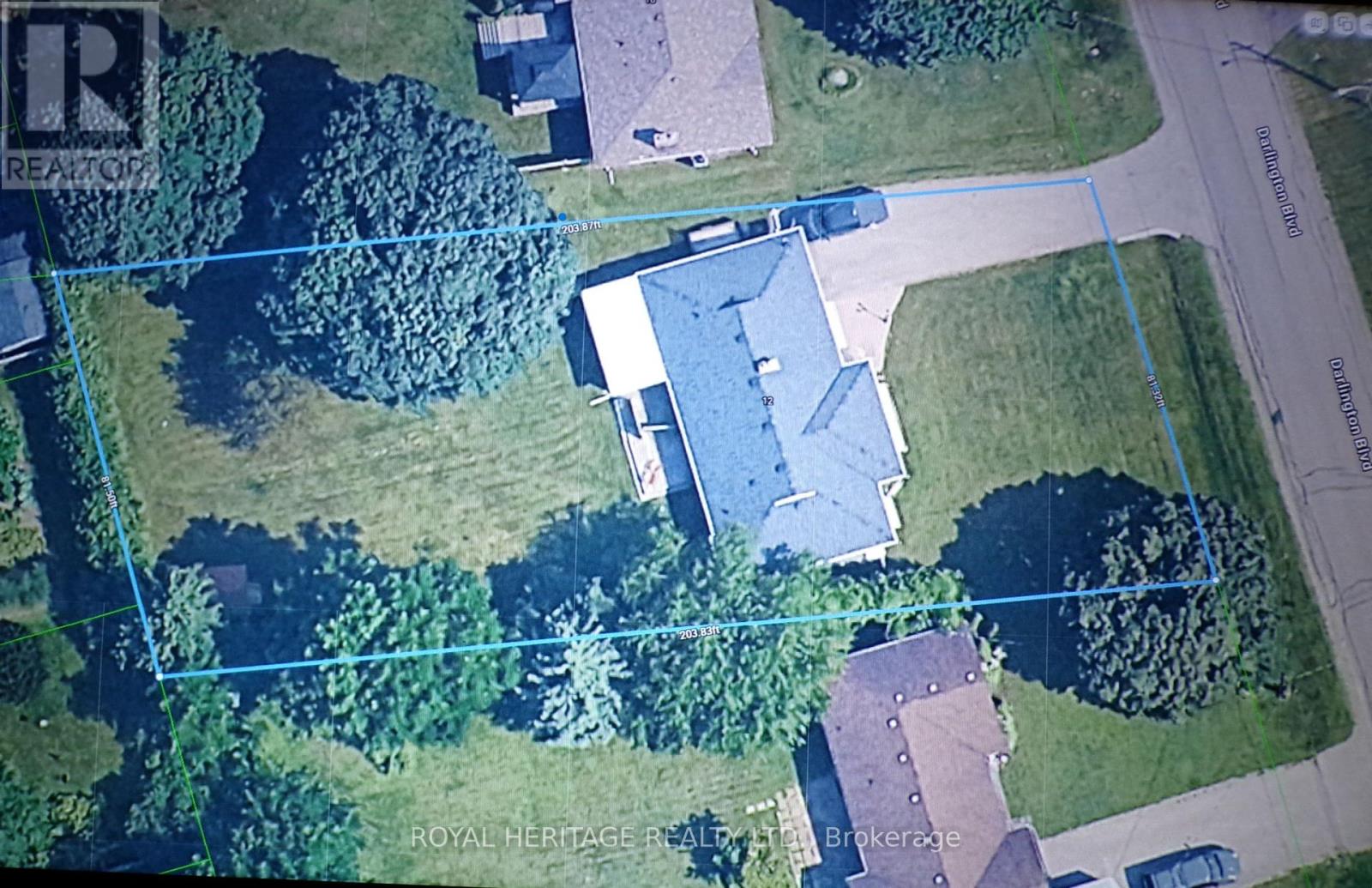12 Darlington Boulevard Clarington, Ontario L1E 2J7
$1,100,000
Location, Location, Location! Welcome to this beautifully maintained 3-bedroom, 2-bath all-brick bungalow, perfectly situated on a generous lot in a prime Courtice neighborhood. This home combines timeless character with modern updates, featuring original hardwood floors, a fully updated kitchen with brand-new appliances, freshly painted through-out. All three main floor bedrooms are good-sized with ample closet space. offering comfort and functionality Lovely sunroom perfect for morning coffee or relaxing with a book. The finished lower level offers plenty of additional living space, complete with a cozy gas fireplace, ideal for entertaining & has In-Law potential. The spectacular outdoor space is very private with a park-like yard filled with mature trees plus a large deck. This property is truly move in ready, a great chance, to own a rare in-town, private lot with space to roam. All this within walking distance to restaurants, shopping, medical center & schools, what more could you ask for? Updates? Too many to list, please see attached Feature Sheet (id:60825)
Property Details
| MLS® Number | E12458758 |
| Property Type | Single Family |
| Community Name | Courtice |
| Features | Carpet Free |
| Parking Space Total | 5 |
Building
| Bathroom Total | 2 |
| Bedrooms Above Ground | 3 |
| Bedrooms Total | 3 |
| Age | 51 To 99 Years |
| Appliances | Water Heater, Dryer, Stove, Washer, Refrigerator |
| Architectural Style | Bungalow |
| Basement Development | Finished |
| Basement Type | N/a (finished) |
| Construction Style Attachment | Detached |
| Cooling Type | Central Air Conditioning |
| Exterior Finish | Brick |
| Fireplace Present | Yes |
| Fireplace Total | 1 |
| Foundation Type | Block |
| Heating Fuel | Natural Gas |
| Heating Type | Forced Air |
| Stories Total | 1 |
| Size Interior | 1,100 - 1,500 Ft2 |
| Type | House |
| Utility Water | Municipal Water |
Parking
| Attached Garage | |
| Garage |
Land
| Acreage | No |
| Sewer | Septic System |
| Size Depth | 203 Ft ,8 In |
| Size Frontage | 81 Ft ,3 In |
| Size Irregular | 81.3 X 203.7 Ft |
| Size Total Text | 81.3 X 203.7 Ft |
Rooms
| Level | Type | Length | Width | Dimensions |
|---|---|---|---|---|
| Lower Level | Recreational, Games Room | 4.87 m | 4.24 m | 4.87 m x 4.24 m |
| Main Level | Kitchen | 4.26 m | 3.17 m | 4.26 m x 3.17 m |
| Main Level | Living Room | 5.3 m | 4.66 m | 5.3 m x 4.66 m |
| Main Level | Dining Room | 3.93 m | 2.92 m | 3.93 m x 2.92 m |
| Main Level | Primary Bedroom | 3.55 m | 3.55 m | 3.55 m x 3.55 m |
| Main Level | Bedroom 2 | 3.2 m | 3.55 m | 3.2 m x 3.55 m |
| Main Level | Bedroom 3 | 3.32 m | 3 m | 3.32 m x 3 m |
https://www.realtor.ca/real-estate/28981804/12-darlington-boulevard-clarington-courtice-courtice
Contact Us
Contact us for more information

Kelly Martindale
Salesperson
342 King Street W Unit 201
Oshawa, Ontario L1J 2J9
(905) 723-4800
(905) 239-4807
www.royalheritagerealty.com/


