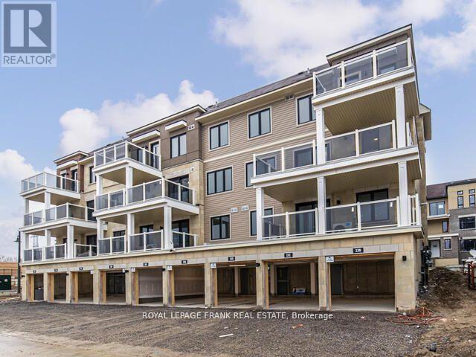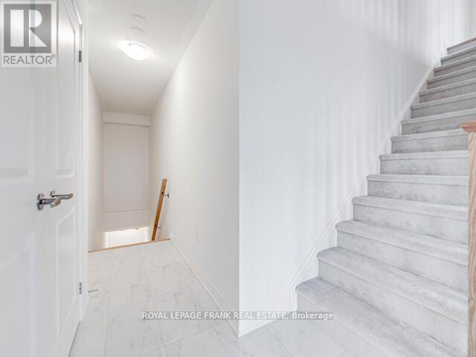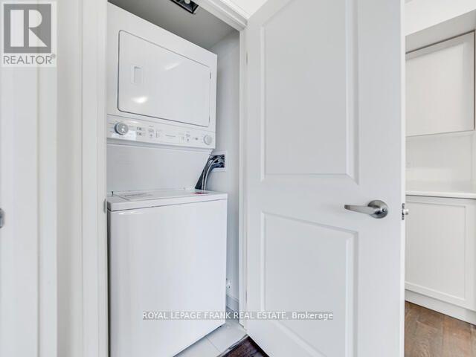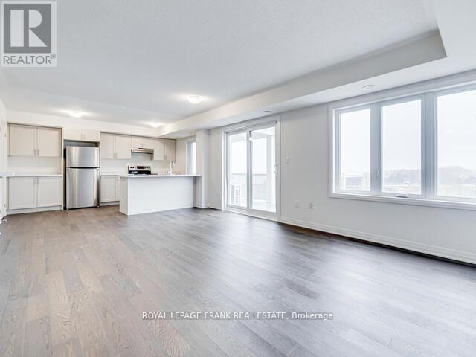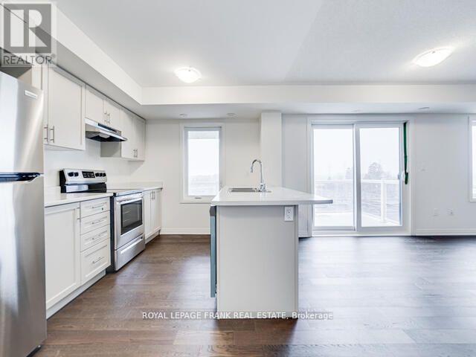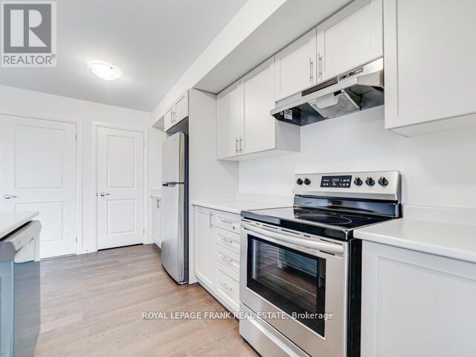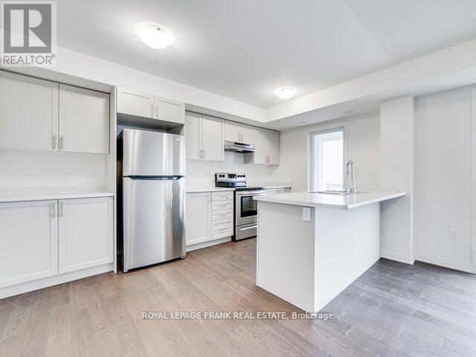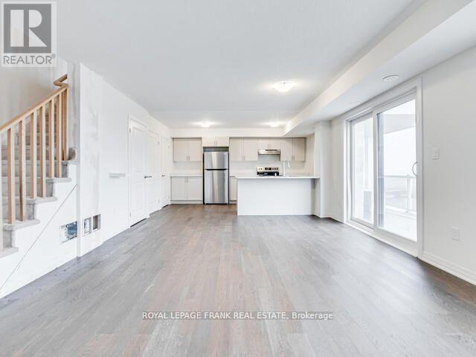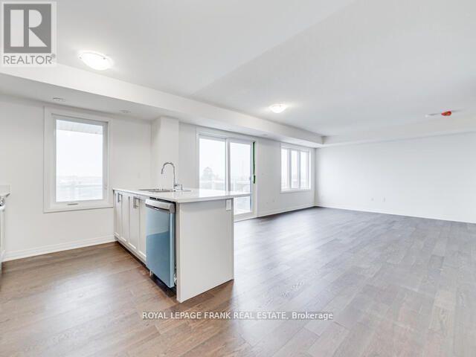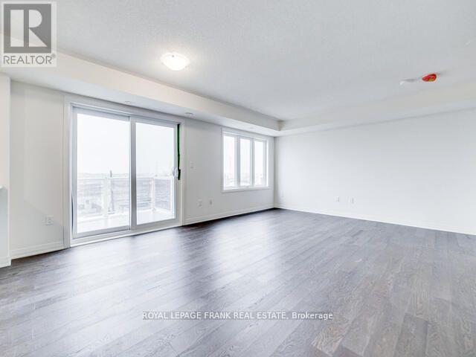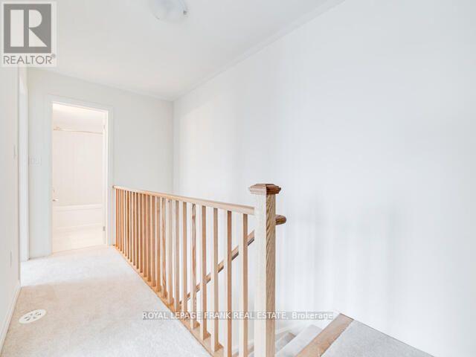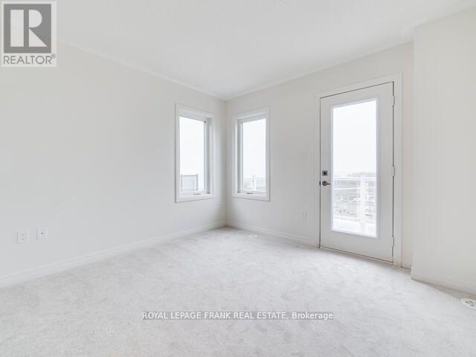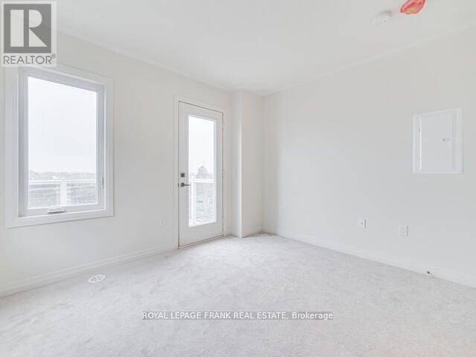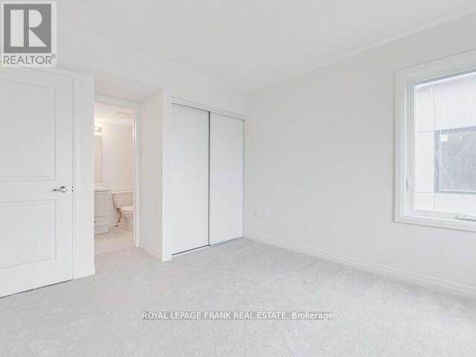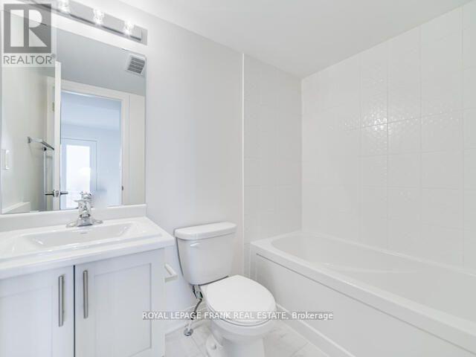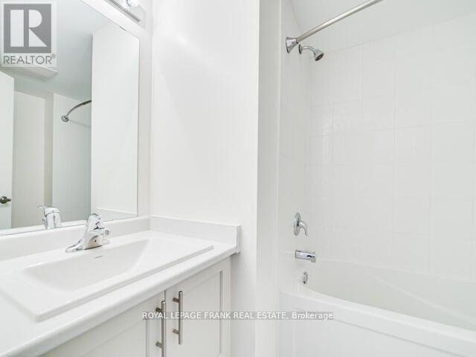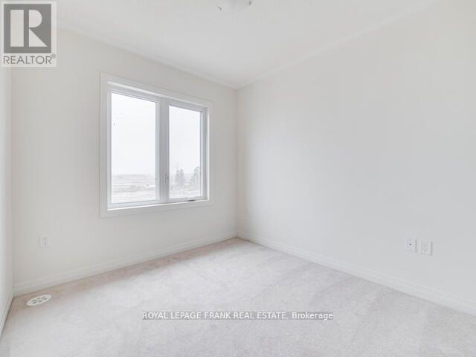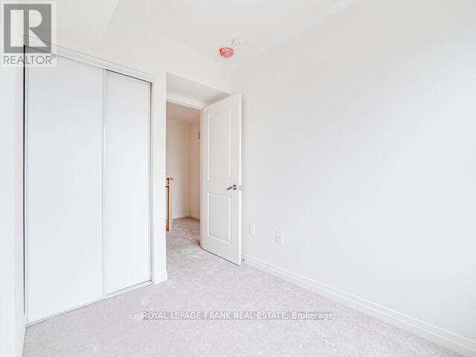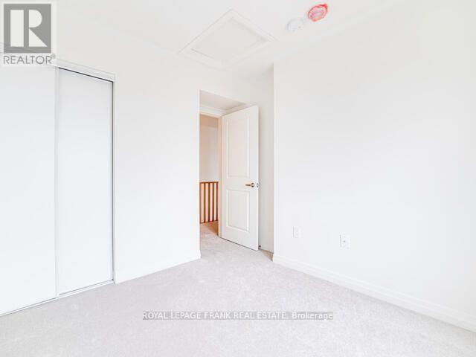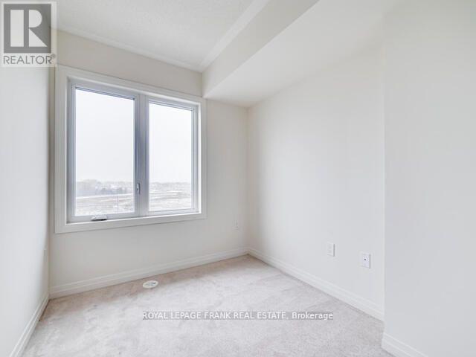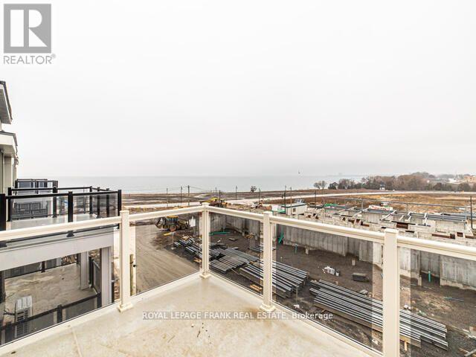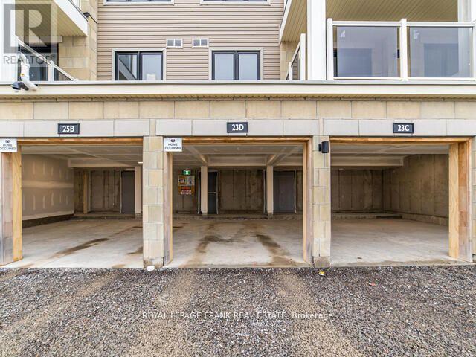12 - 23d Lookout Drive Clarington, Ontario L1C 7G1
3 Bedroom
2 Bathroom
700 - 1,100 ft2
Central Air Conditioning
$2,700 Monthly
Welcome To This 3 Bedroom Townhouse Close To The Lake. Enjoy This Modern Open Concept Kitchen And Livingroom With Plenty Of Natural Light And Walk Out Balcony. The Primary Bedroom Includes An Ensuite Bathroom As Well As A Walk Out Balcony. This Townhouse Is Spacious, Includes 2 Parking Spots And Minutes From The 401. (id:60825)
Property Details
| MLS® Number | E12475979 |
| Property Type | Single Family |
| Community Name | Bowmanville |
| Amenities Near By | Hospital |
| Community Features | School Bus |
| Parking Space Total | 2 |
Building
| Bathroom Total | 2 |
| Bedrooms Above Ground | 3 |
| Bedrooms Total | 3 |
| Age | 0 To 5 Years |
| Construction Style Attachment | Attached |
| Cooling Type | Central Air Conditioning |
| Exterior Finish | Brick Facing |
| Flooring Type | Hardwood, Carpeted |
| Foundation Type | Unknown |
| Stories Total | 2 |
| Size Interior | 700 - 1,100 Ft2 |
| Type | Row / Townhouse |
| Utility Water | Municipal Water |
Parking
| Attached Garage | |
| Garage |
Land
| Acreage | No |
| Land Amenities | Hospital |
| Sewer | Sanitary Sewer |
| Size Total Text | Under 1/2 Acre |
Rooms
| Level | Type | Length | Width | Dimensions |
|---|---|---|---|---|
| Second Level | Primary Bedroom | 3.45 m | 3.07 m | 3.45 m x 3.07 m |
| Second Level | Bedroom 2 | 2.46 m | 2.22 m | 2.46 m x 2.22 m |
| Second Level | Bedroom 3 | 2.46 m | 2.45 m | 2.46 m x 2.45 m |
| Main Level | Kitchen | 3.35 m | 3.35 m | 3.35 m x 3.35 m |
| Main Level | Living Room | 8.42 m | 4.17 m | 8.42 m x 4.17 m |
| Main Level | Dining Room | 8.42 m | 4.17 m | 8.42 m x 4.17 m |
Utilities
| Electricity | Installed |
| Sewer | Installed |
https://www.realtor.ca/real-estate/29018501/12-23d-lookout-drive-clarington-bowmanville-bowmanville
Contact Us
Contact us for more information

Robbin O'brien
Salesperson
Royal LePage Frank Real Estate
200 Dundas Street East
Whitby, Ontario L1N 2H8
200 Dundas Street East
Whitby, Ontario L1N 2H8
(905) 666-1333
(905) 430-3842
www.royallepagefrank.com/


