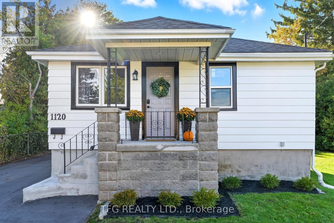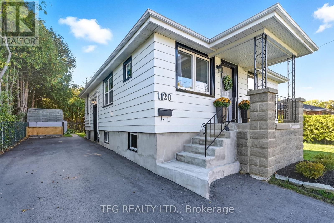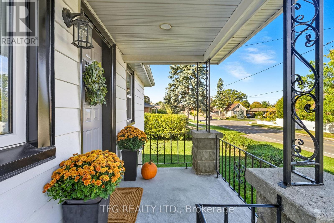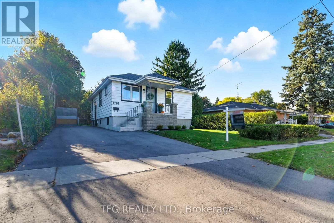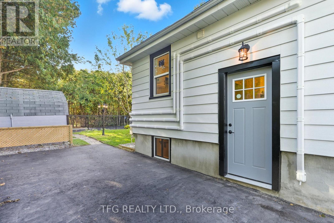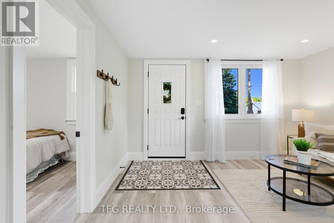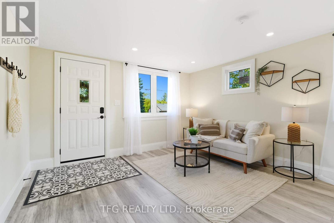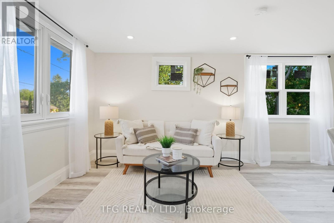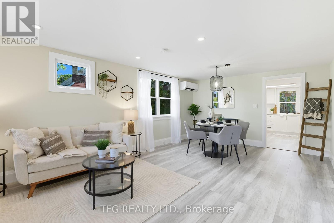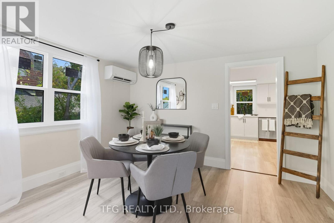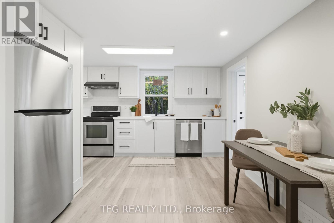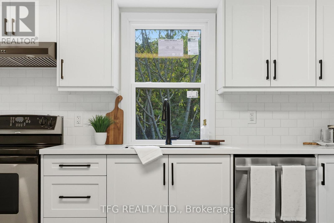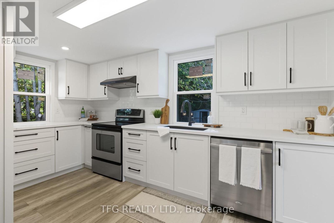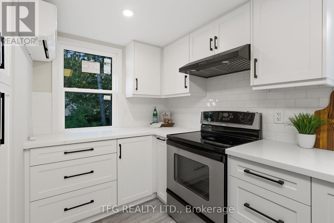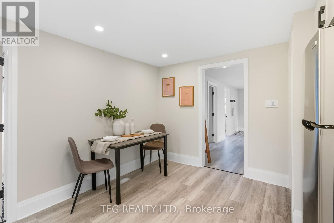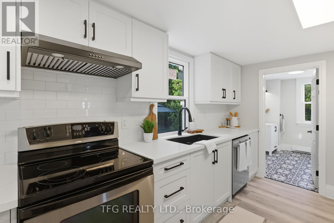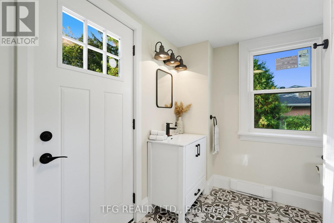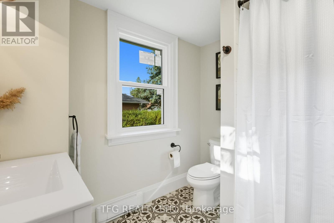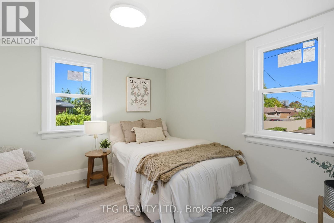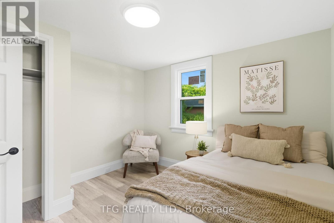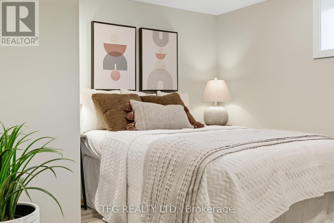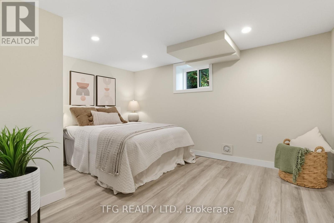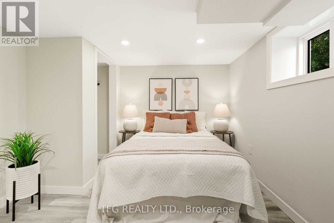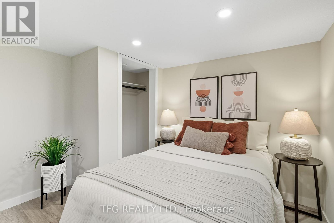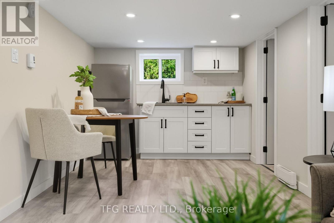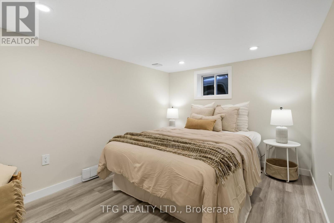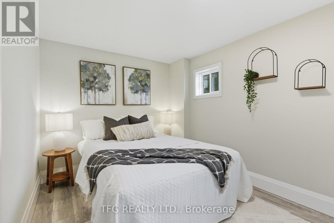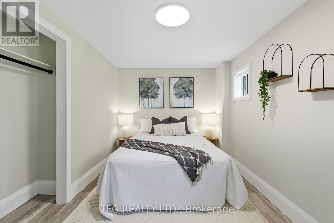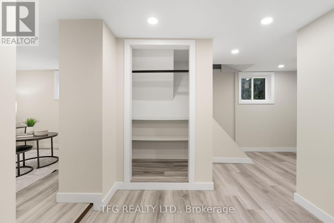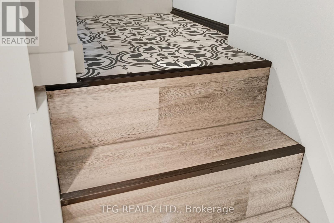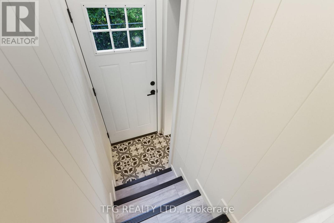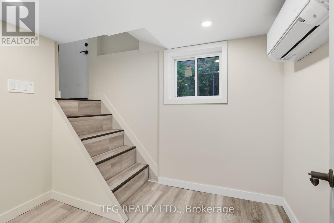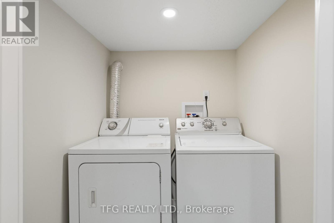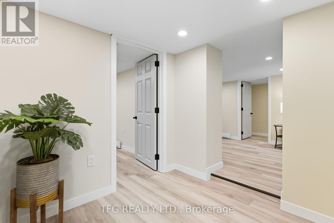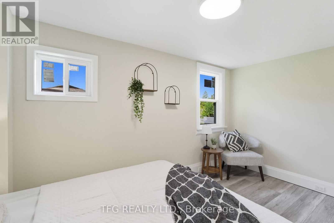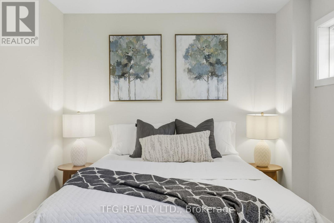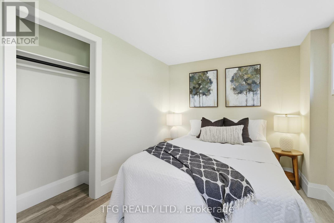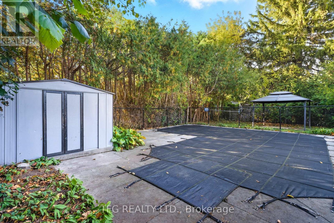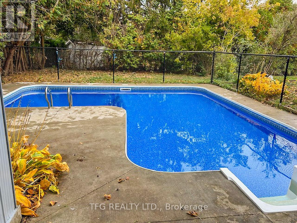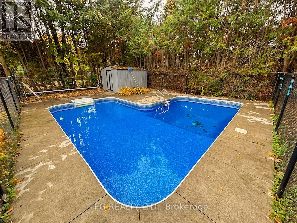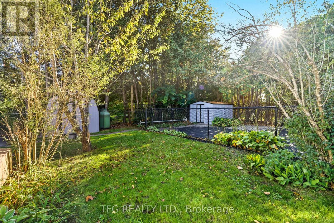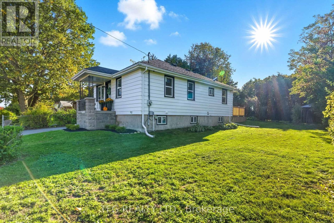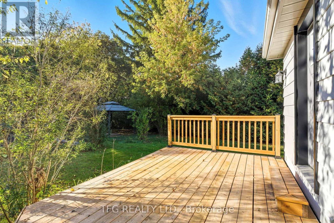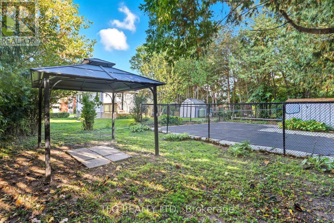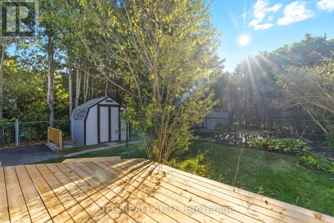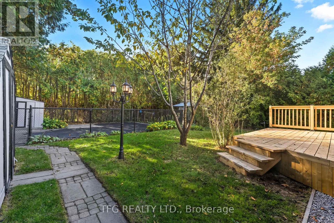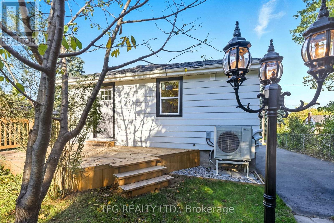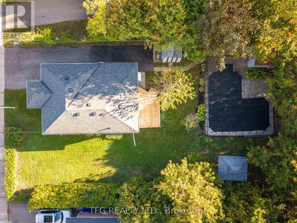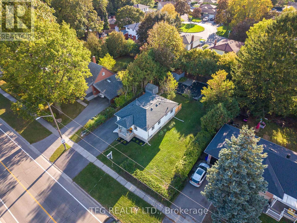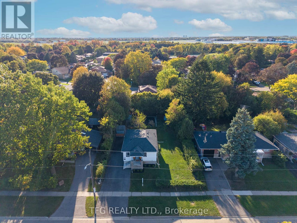1120 Somerville Street Oshawa, Ontario L1G 4K5
$799,000
Welcome to 1120 Somerville in prime Centennial location of central north Oshawa. Perfect property for a multitude of buyers, extensively updated for the pickiest of buyers. Spacious main floor layout with two bedrooms converted from the original three bedrooms, updated large bathroom with walkout to deck and retreat-like back yard. Large L-shaped swimming pool with new liner, spacious and wide yard space with ample privacy. Sep entrance to an in-law suite in the basement, providing another two bedrooms and a full bathroom. Highly efficient utilities- no rentals or gas bills, carbon tax or account fees. High-efficiency Arctic-rated heat pump provides quick heat and cool air conditioning to dramatically lower the carrying costs of the property. Fantastic affordable property for downsizers, first-time buyers looking for a turnkey property and years of worry-free maintenance. (id:60825)
Property Details
| MLS® Number | E12460662 |
| Property Type | Single Family |
| Neigbourhood | Centennial |
| Community Name | Centennial |
| Parking Space Total | 4 |
| Pool Type | Inground Pool |
Building
| Bathroom Total | 2 |
| Bedrooms Above Ground | 2 |
| Bedrooms Below Ground | 2 |
| Bedrooms Total | 4 |
| Architectural Style | Bungalow |
| Basement Development | Finished |
| Basement Type | N/a (finished) |
| Construction Style Attachment | Detached |
| Cooling Type | Central Air Conditioning |
| Exterior Finish | Aluminum Siding |
| Foundation Type | Poured Concrete |
| Heating Fuel | Electric |
| Heating Type | Heat Pump |
| Stories Total | 1 |
| Size Interior | 700 - 1,100 Ft2 |
| Type | House |
| Utility Water | Municipal Water |
Parking
| No Garage |
Land
| Acreage | No |
| Sewer | Sanitary Sewer |
| Size Depth | 120 Ft |
| Size Frontage | 65 Ft ,7 In |
| Size Irregular | 65.6 X 120 Ft |
| Size Total Text | 65.6 X 120 Ft |
Rooms
| Level | Type | Length | Width | Dimensions |
|---|---|---|---|---|
| Lower Level | Bedroom 3 | 2.9 m | 3.7 m | 2.9 m x 3.7 m |
| Lower Level | Bedroom 4 | 2.6 m | 3.3 m | 2.6 m x 3.3 m |
| Lower Level | Living Room | 2.7 m | 6.6 m | 2.7 m x 6.6 m |
| Lower Level | Foyer | 1.9 m | 2.1 m | 1.9 m x 2.1 m |
| Main Level | Kitchen | 4.1 m | 4.3 m | 4.1 m x 4.3 m |
| Main Level | Living Room | 5.8 m | 3.8 m | 5.8 m x 3.8 m |
| Main Level | Bedroom | 2.6 m | 4.2 m | 2.6 m x 4.2 m |
| Main Level | Bedroom 2 | 3.1 m | 3.2 m | 3.1 m x 3.2 m |
https://www.realtor.ca/real-estate/28985431/1120-somerville-street-oshawa-centennial-centennial
Contact Us
Contact us for more information
John Haze
Salesperson
(905) 410-4200
www.teamstrive.ca/
375 King Street West
Oshawa, Ontario L1J 2K3
(905) 240-7300
(905) 571-5437
www.tfgrealty.com/


