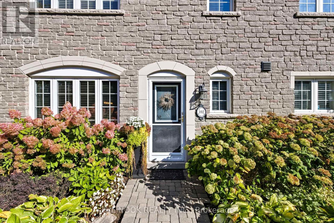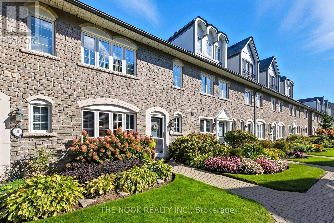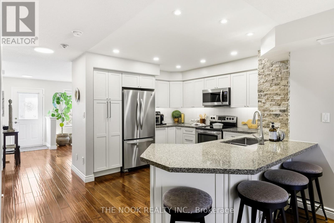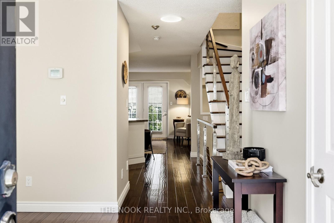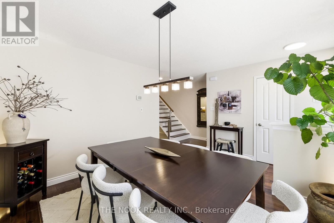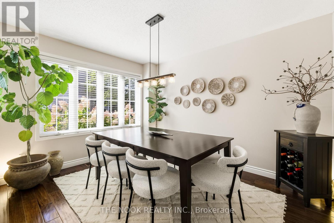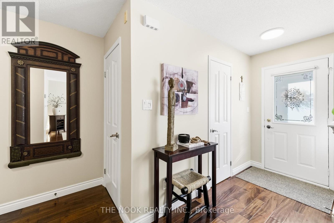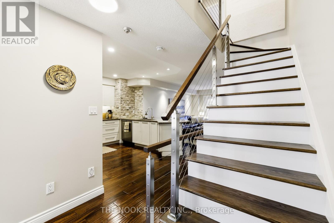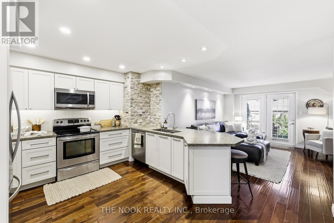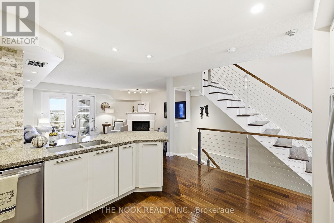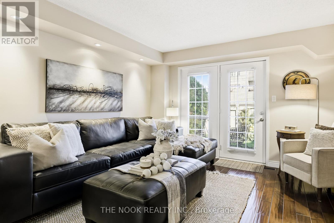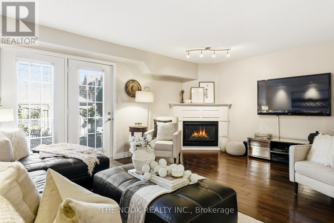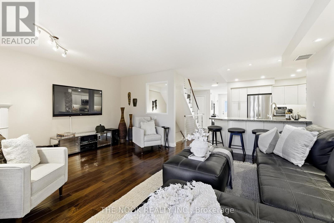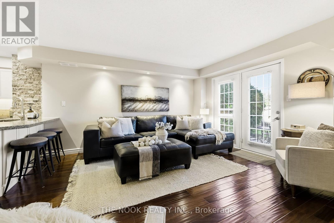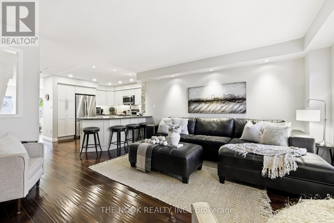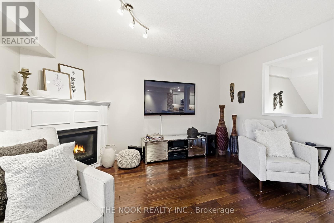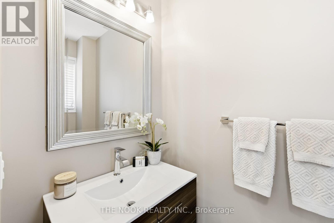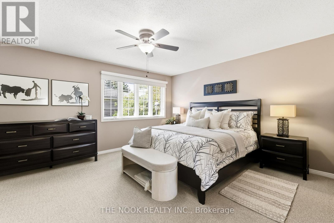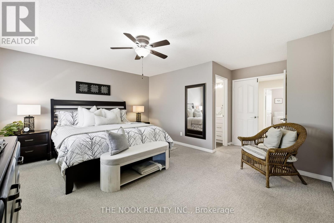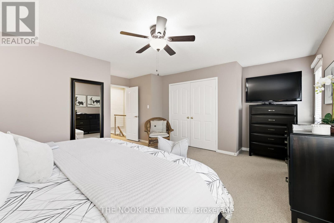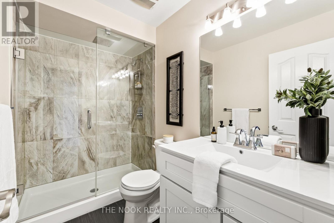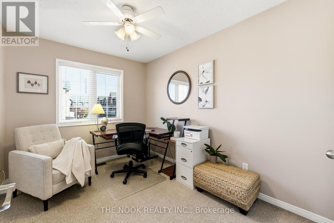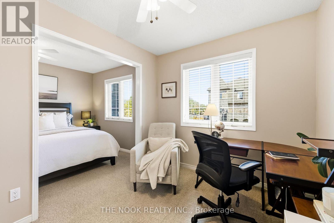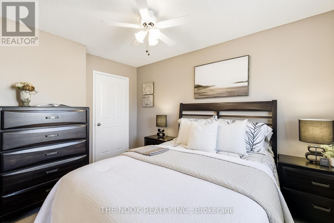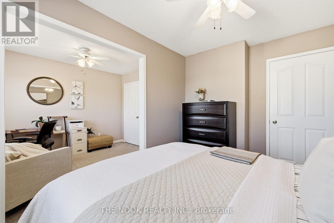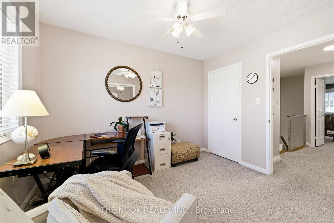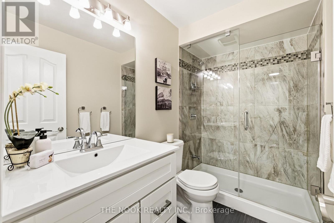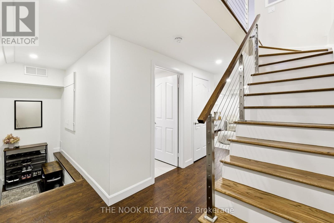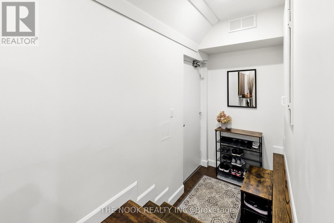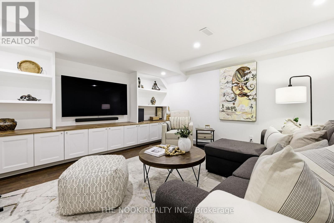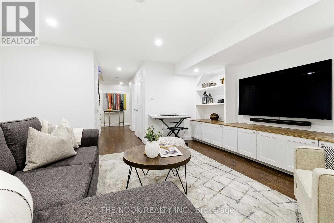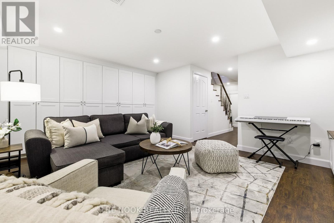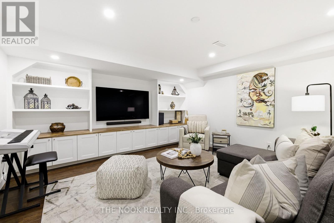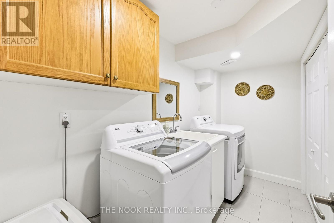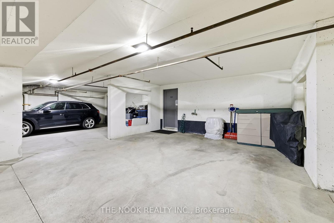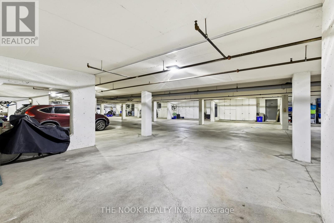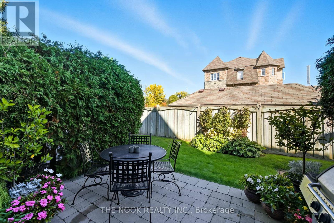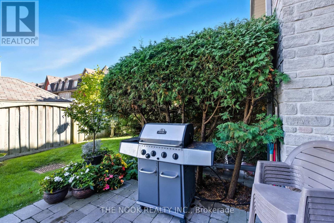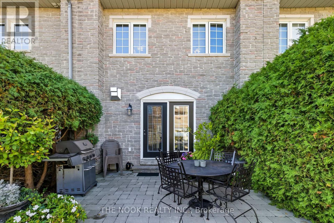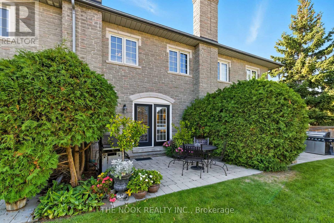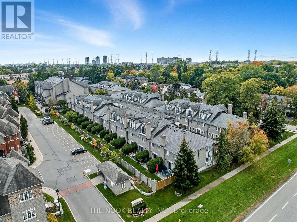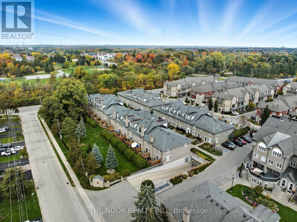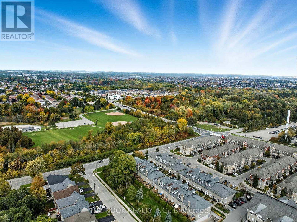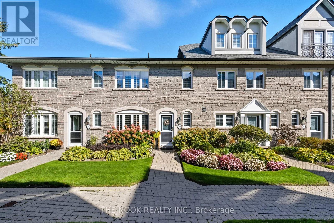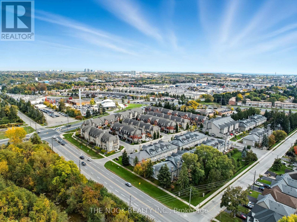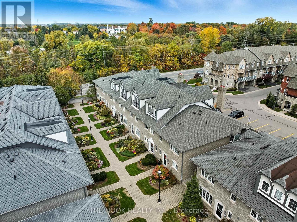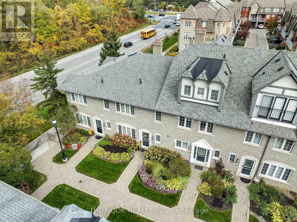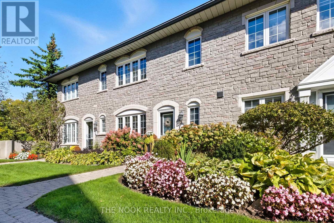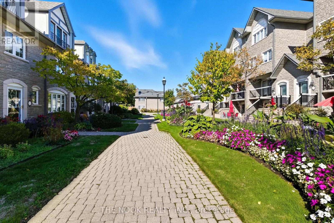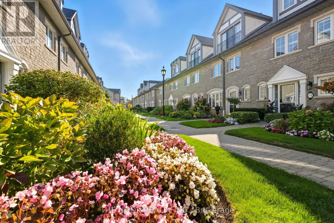102 - 1995 Royal Road Pickering, Ontario L1V 6V9
$816,990Maintenance, Water, Cable TV, Insurance, Parking, Common Area Maintenance
$740.70 Monthly
Maintenance, Water, Cable TV, Insurance, Parking, Common Area Maintenance
$740.70 MonthlyWelcome to Chateau by the Park, one of Pickering's most sought-after communities known for its serene gardens, elegant design, and unbeatable location. This rarely offered two-storey model with a finished basement blends upscale living with comfort and convenience. Featuring a custom kitchen, thoughtfully designed built-ins, and an open-concept layout that flows seamlessly across both levels, this home has been beautifully maintained and updated throughout. Originally a three-bedroom, it has been converted into a spacious two-bedroom plus office, offering exceptional versatility and can easily be reverted back to three bedrooms to suit your needs. Enjoy the privacy of direct access from your two-car underground parking straight into your unit, a rare and highly coveted feature in condo living. Added conveniences include a BBQ gas line for outdoor cooking and a central vacuum system. Lower condo fees than other units in the complex make this home even more appealing. The Chateau Complex, built by Coughlan Homes, is celebrated for its timeless architecture and well-managed amenities. Condo fees include Rogers Xfinity cable and high-speed internet, water, sewer, insurance, common elements, parking, snow removal, landscaping, and exterior maintenance including windows. Residents will soon enjoy a fully renovated entertainment and party room currently being completed, meaning new owners will be among the first to enjoy the brand-new modernized space. The mail room is also receiving upgrades, enhancing the overall refreshed and upscale feel of the community. Ideally located minutes from Hwy 401, 407, and GO Transit, offering a quick 40-minute train ride to downtown Toronto, this home provides the perfect blend of tranquility and accessibility. Walking distance to shopping centres, gyms, restaurants, grocery stores, and the scenic Seaton Trails, this is a rare opportunity to own in one of Pickering's most prestigious and vibrant townhome communities. No Pet Restrictions! (id:60825)
Property Details
| MLS® Number | E12464777 |
| Property Type | Single Family |
| Community Name | Village East |
| Community Features | Pet Restrictions, Community Centre |
| Features | In Suite Laundry |
| Parking Space Total | 2 |
| Structure | Patio(s) |
Building
| Bathroom Total | 3 |
| Bedrooms Above Ground | 3 |
| Bedrooms Total | 3 |
| Age | 16 To 30 Years |
| Amenities | Party Room, Visitor Parking, Fireplace(s), Storage - Locker |
| Appliances | Central Vacuum, All |
| Basement Development | Finished |
| Basement Features | Walk Out |
| Basement Type | N/a (finished) |
| Cooling Type | Central Air Conditioning |
| Exterior Finish | Brick, Stone |
| Fireplace Present | Yes |
| Fireplace Total | 1 |
| Flooring Type | Hardwood |
| Foundation Type | Concrete |
| Half Bath Total | 1 |
| Heating Fuel | Natural Gas |
| Heating Type | Forced Air |
| Stories Total | 2 |
| Size Interior | 1,400 - 1,599 Ft2 |
| Type | Row / Townhouse |
Parking
| Underground | |
| Garage |
Land
| Acreage | No |
| Landscape Features | Landscaped |
Rooms
| Level | Type | Length | Width | Dimensions |
|---|---|---|---|---|
| Second Level | Primary Bedroom | 5.55 m | 5.23 m | 5.55 m x 5.23 m |
| Second Level | Bedroom 2 | 3.81 m | 2.75 m | 3.81 m x 2.75 m |
| Second Level | Office | 3.38 m | 2.67 m | 3.38 m x 2.67 m |
| Lower Level | Recreational, Games Room | 5.59 m | 4.15 m | 5.59 m x 4.15 m |
| Lower Level | Laundry Room | 3.1 m | 1.55 m | 3.1 m x 1.55 m |
| Lower Level | Foyer | 4.61 m | 3.16 m | 4.61 m x 3.16 m |
| Main Level | Dining Room | 3.65 m | 3.14 m | 3.65 m x 3.14 m |
| Main Level | Kitchen | 5.55 m | 3.87 m | 5.55 m x 3.87 m |
| Main Level | Living Room | 5.59 m | 4.32 m | 5.59 m x 4.32 m |
https://www.realtor.ca/real-estate/28995062/102-1995-royal-road-pickering-village-east-village-east
Contact Us
Contact us for more information

Jason Michel
Broker
www.jasonmichel.ca/
www.facebook.com/Jason-Michel-Real-Estate-149374969089426/
185 Church Street
Bowmanville, Ontario L1C 1T8
(905) 419-8833
(877) 210-5504
www.thenookrealty.com/


