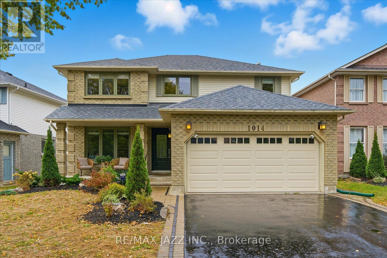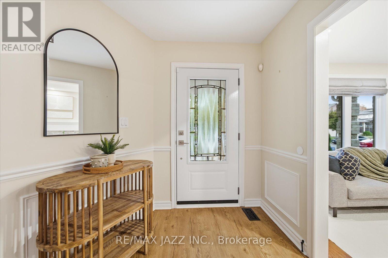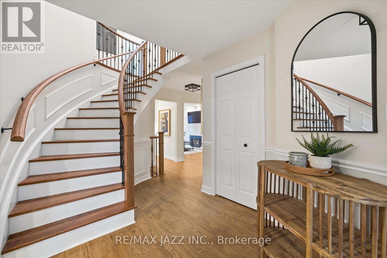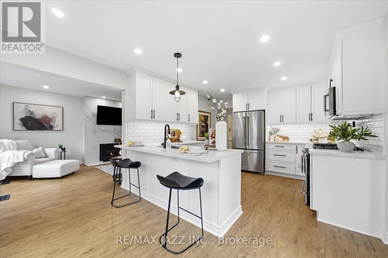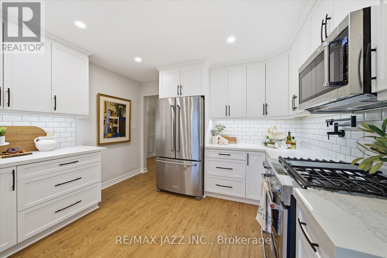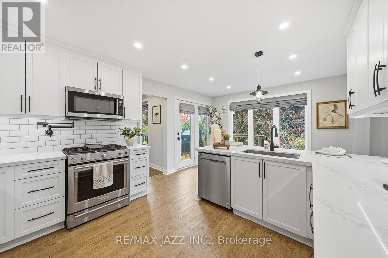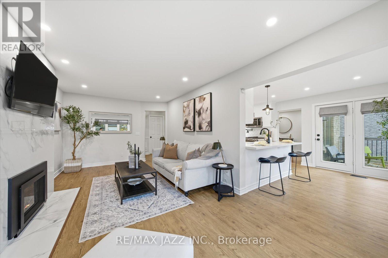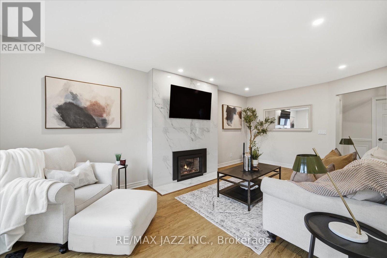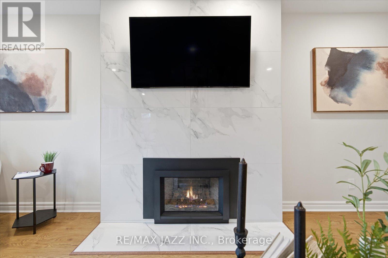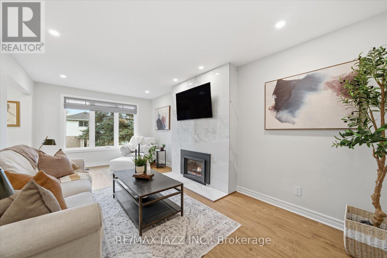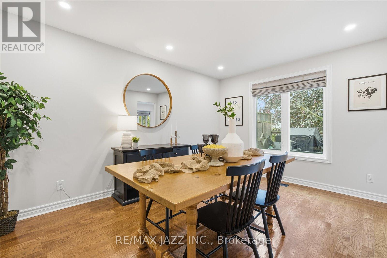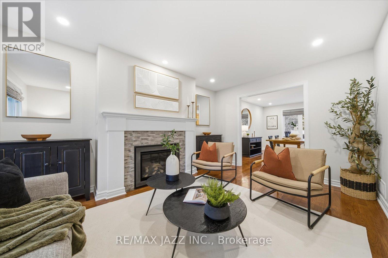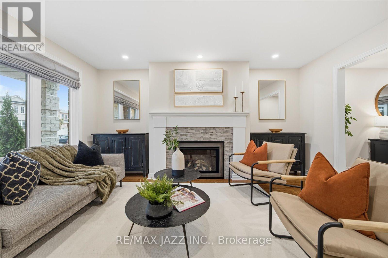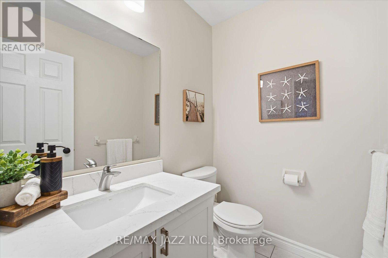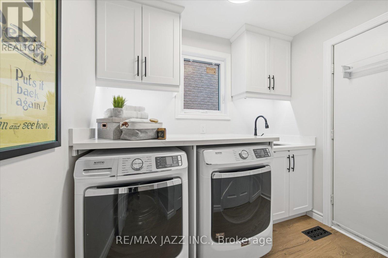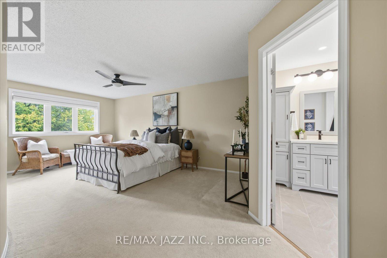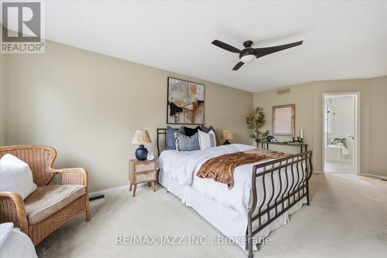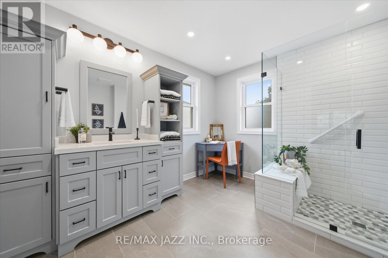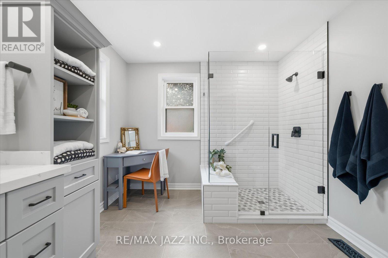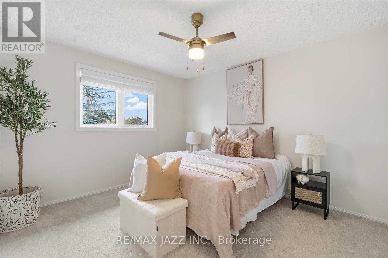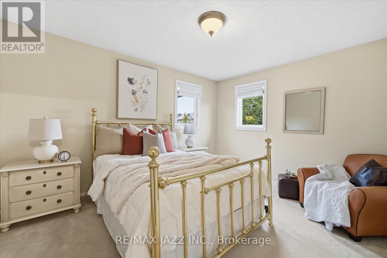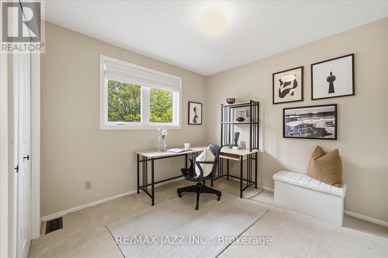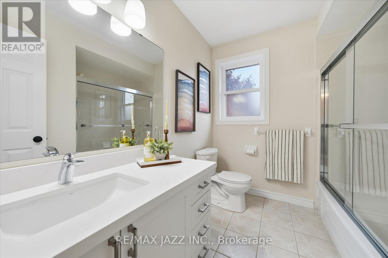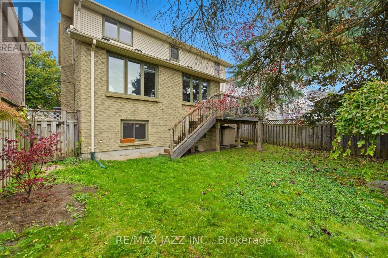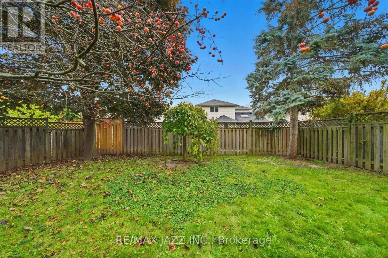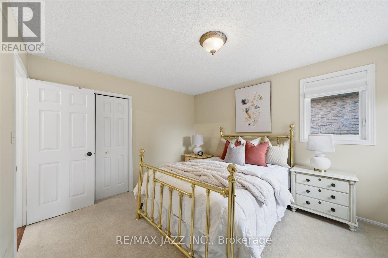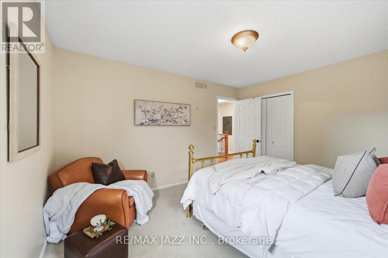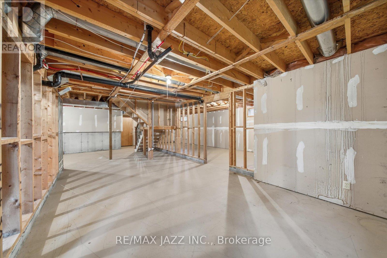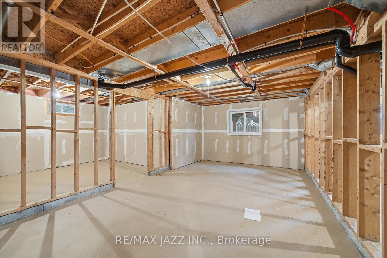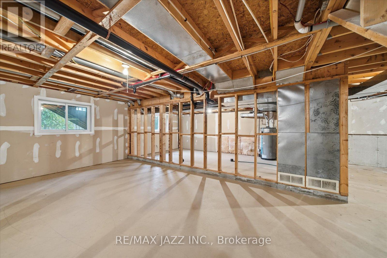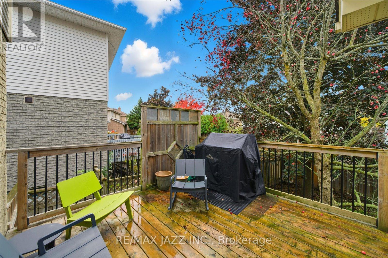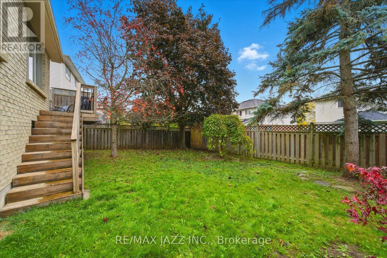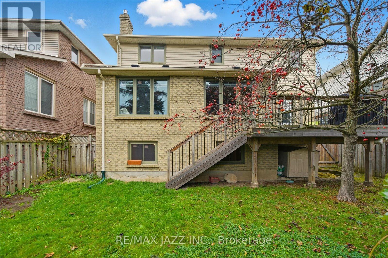1014 Copperfield Drive Oshawa, Ontario L1K 1S4
$924,900
Welcome to this stunning, extensively updated four-bedroom, two-storey family home that perfectly blends modern luxury with practical, comfortable living. Featuring a double-car garage and a beautifully landscaped yard, this residence is ready for you to move in and enjoy! Step inside to discover a home thoughtfully updated from top to bottom. The heart of the home, the renovated kitchen, is a chef's dream, boasting sleek quartz countertops, a subway tile backsplash, and a spacious breakfast bar. It comes complete with stainless steel appliances and a bright eat-in area with a convenient walkout to the deck for easy outdoor entertaining. A separate living room showcases beautiful hardwood flooring and a classic fireplace, while the formal dining room offers hardwood and pot lights. A separate, bright main floor family room that features a stunning modern fireplace set against a marble-look porcelain tile surround, creating an immediate focal point. For added convenience, the main floor laundry room is strategically located. The upper level features four well-sized bedrooms, including the expansive principal bedroom. This true retreat offers a serene escape, complete with a completely updated three-piece ensuite bathroom. Indulge in the luxury of heated floors and a gorgeous glass shower. The unfinished basement offers incredible potential, featuring large, above-grade windows that flood the space with natural light, making it ideal for a future recreation room, home gym, or additional living space. Don't miss the opportunity to own this turn-key, stylishly renovated home! (id:60825)
Property Details
| MLS® Number | E12473455 |
| Property Type | Single Family |
| Neigbourhood | Eastdale |
| Community Name | Eastdale |
| Equipment Type | Water Heater - Gas, Water Heater |
| Features | Irregular Lot Size |
| Parking Space Total | 4 |
| Rental Equipment Type | Water Heater - Gas, Water Heater |
Building
| Bathroom Total | 3 |
| Bedrooms Above Ground | 4 |
| Bedrooms Total | 4 |
| Appliances | Blinds, Dishwasher, Dryer, Microwave, Hood Fan, Stove, Washer, Refrigerator |
| Basement Development | Unfinished |
| Basement Type | Full (unfinished) |
| Construction Style Attachment | Detached |
| Cooling Type | Central Air Conditioning |
| Exterior Finish | Aluminum Siding, Brick |
| Fireplace Present | Yes |
| Fireplace Total | 2 |
| Flooring Type | Hardwood |
| Foundation Type | Poured Concrete |
| Half Bath Total | 1 |
| Heating Fuel | Natural Gas |
| Heating Type | Forced Air |
| Stories Total | 2 |
| Size Interior | 2,000 - 2,500 Ft2 |
| Type | House |
| Utility Water | Municipal Water |
Parking
| Attached Garage | |
| Garage |
Land
| Acreage | No |
| Sewer | Sanitary Sewer |
| Size Depth | 106 Ft ,4 In |
| Size Frontage | 55 Ft ,1 In |
| Size Irregular | 55.1 X 106.4 Ft |
| Size Total Text | 55.1 X 106.4 Ft|under 1/2 Acre |
| Zoning Description | R1-c |
Rooms
| Level | Type | Length | Width | Dimensions |
|---|---|---|---|---|
| Second Level | Bedroom | 6.61 m | 3.55 m | 6.61 m x 3.55 m |
| Second Level | Bedroom | 3.86 m | 3.42 m | 3.86 m x 3.42 m |
| Second Level | Bedroom | 4.1 m | 3.42 m | 4.1 m x 3.42 m |
| Second Level | Bedroom | 2.96 m | 2.9 m | 2.96 m x 2.9 m |
| Main Level | Kitchen | 5.53 m | 3.55 m | 5.53 m x 3.55 m |
| Main Level | Living Room | 4.73 m | 3.29 m | 4.73 m x 3.29 m |
| Main Level | Dining Room | 4.27 m | 3.29 m | 4.27 m x 3.29 m |
| Main Level | Family Room | 5.99 m | 3.27 m | 5.99 m x 3.27 m |
https://www.realtor.ca/real-estate/29013520/1014-copperfield-drive-oshawa-eastdale-eastdale
Contact Us
Contact us for more information

Roger James Bouma
Broker
(905) 434-5452
www.bouma.ca/
193 King Street East
Oshawa, Ontario L1H 1C2
(905) 728-1600
(905) 436-1745
www.remaxjazz.com


