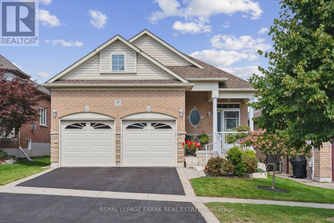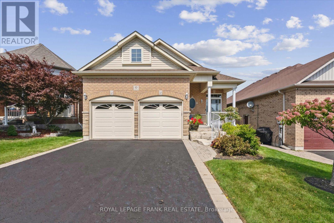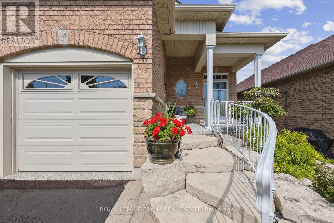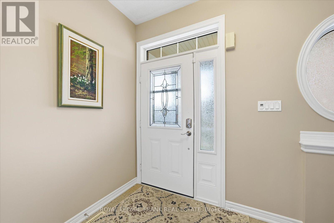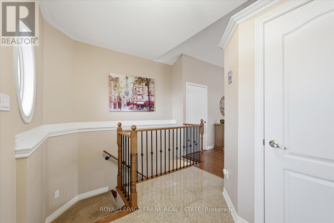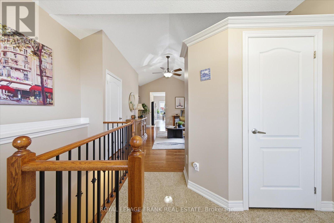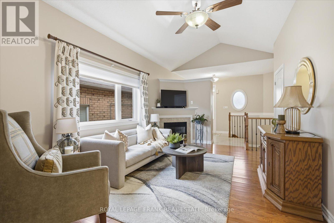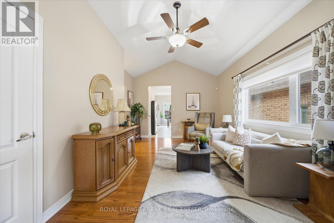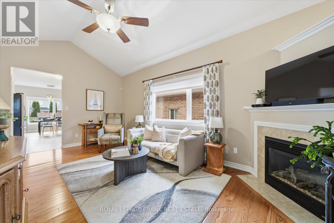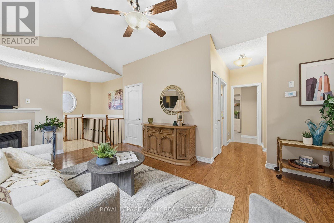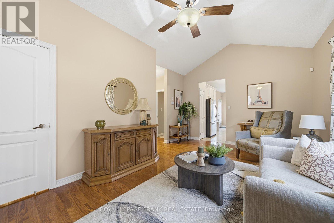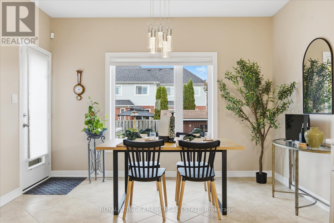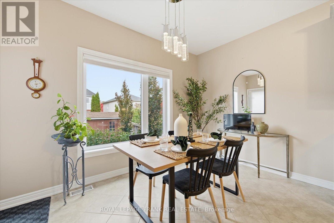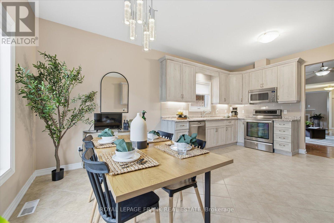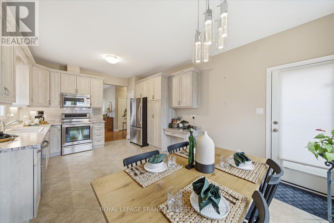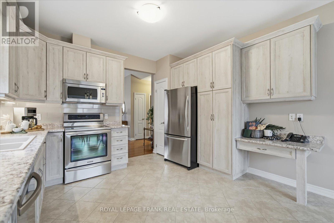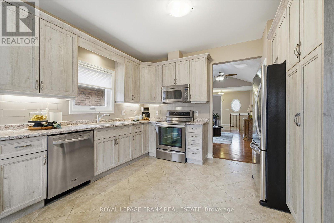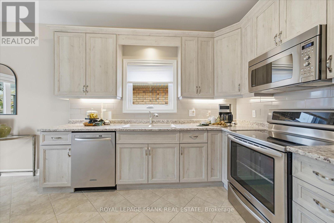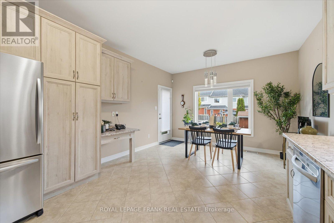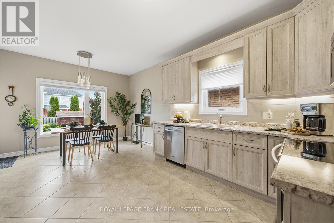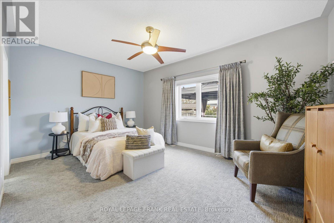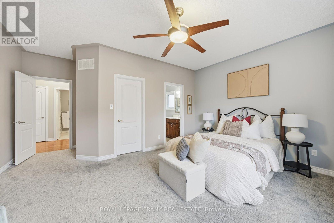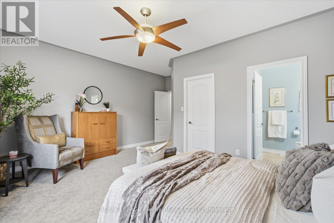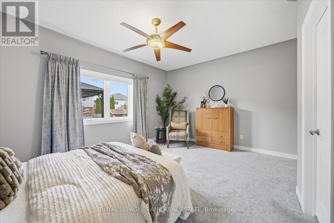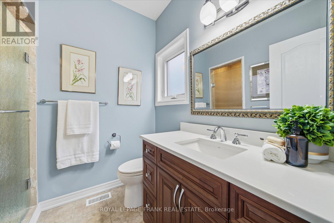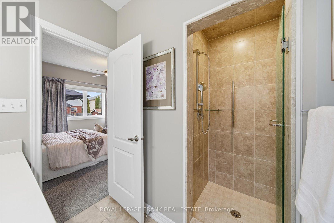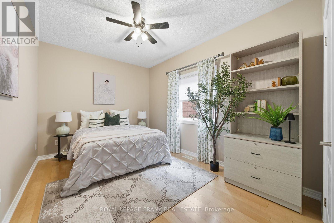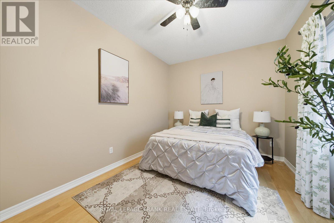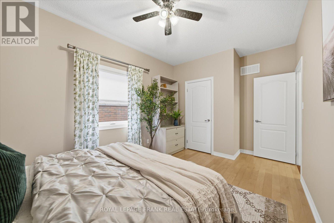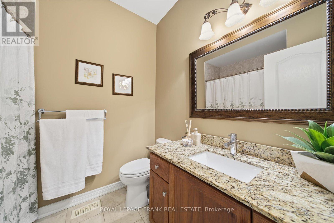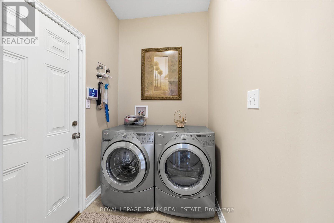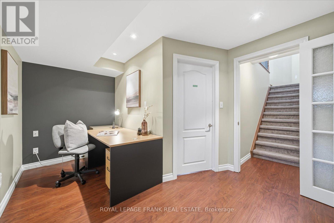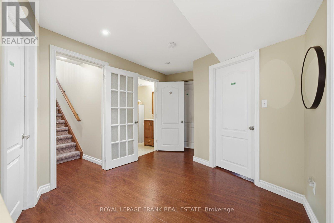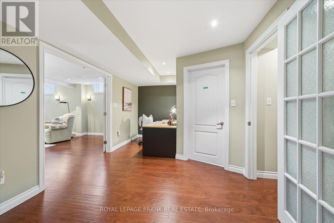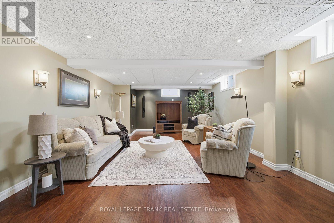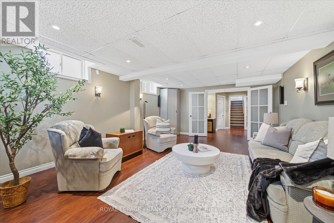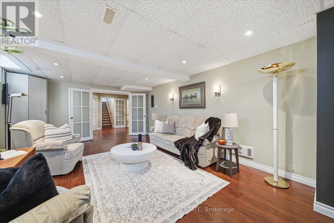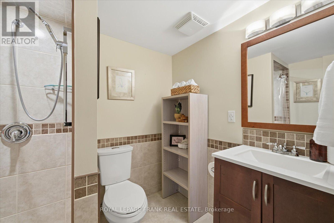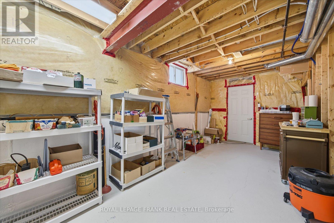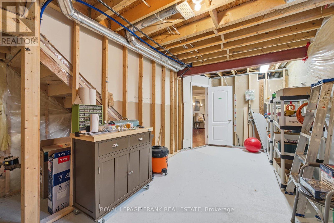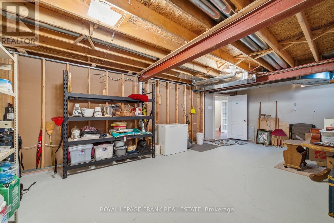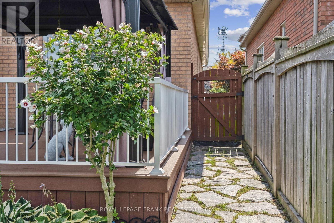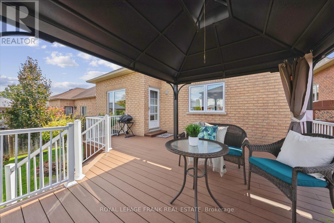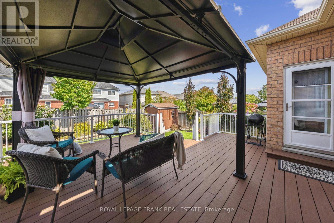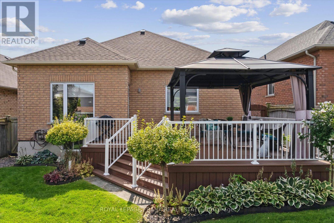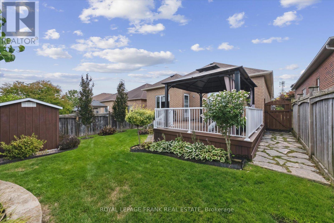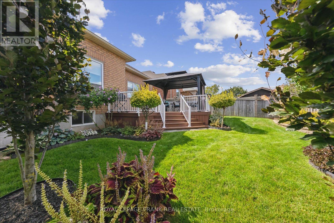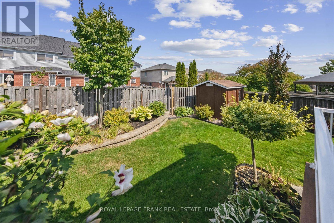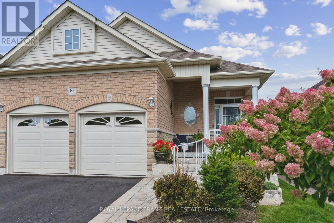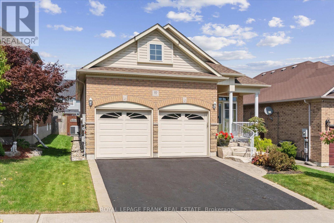10 Bingham Gate Clarington, Ontario L1E 3K3
$825,000
Stunning 2-bedroom bungalow showing true pride of ownership throughout. Bright and inviting, featuring hardwood floors & vaulted ceiling. The large kitchen offers ample counter & cabinet space, stainless steel appliances, spacious eat-in area with walk-out to the backyard. Two generous bedrooms including primary with a 3-piece ensuite & walk-in closet. Finished basement provides family room, office, & an extra 3-piece bath. Enjoy the outdoors on spacious deck with a covered gazebo overlooking landscaped gardens with irrigation system Beautiful curb appeal with custom stone steps & covered front porch. Convenient location with easy access to Hwy 401 for commuters. Updates include - Windows '23 (excluding basement) - Shingles '23 - Epoxy garage floor & front porch '23, Hand railing ( bloor railing) - Irrigation system front & back yard '23, Back deck Upgraded with composite & new railings '24, electric vehicles charger '24 - shed painted and gazebo refurbished '24, kitchen refaced '20 (id:60825)
Open House
This property has open houses!
2:00 pm
Ends at:4:00 pm
Property Details
| MLS® Number | E12477844 |
| Property Type | Single Family |
| Community Name | Courtice |
| Equipment Type | Water Heater |
| Parking Space Total | 4 |
| Rental Equipment Type | Water Heater |
Building
| Bathroom Total | 3 |
| Bedrooms Above Ground | 2 |
| Bedrooms Total | 2 |
| Appliances | Dishwasher, Dryer, Microwave, Stove, Washer, Window Coverings, Refrigerator |
| Architectural Style | Bungalow |
| Basement Development | Finished |
| Basement Type | N/a (finished) |
| Construction Style Attachment | Detached |
| Cooling Type | Central Air Conditioning |
| Exterior Finish | Brick, Stone |
| Fireplace Present | Yes |
| Flooring Type | Tile, Hardwood, Carpeted, Laminate |
| Foundation Type | Concrete |
| Heating Fuel | Natural Gas |
| Heating Type | Forced Air |
| Stories Total | 1 |
| Size Interior | 1,100 - 1,500 Ft2 |
| Type | House |
| Utility Water | Municipal Water |
Parking
| Attached Garage | |
| Garage |
Land
| Acreage | No |
| Sewer | Sanitary Sewer |
| Size Depth | 113 Ft ,2 In |
| Size Frontage | 39 Ft ,4 In |
| Size Irregular | 39.4 X 113.2 Ft |
| Size Total Text | 39.4 X 113.2 Ft |
Rooms
| Level | Type | Length | Width | Dimensions |
|---|---|---|---|---|
| Basement | Family Room | 6.77 m | 4.32 m | 6.77 m x 4.32 m |
| Basement | Office | 1.73 m | 1.91 m | 1.73 m x 1.91 m |
| Basement | Other | 2.69 m | 5.68 m | 2.69 m x 5.68 m |
| Basement | Other | 4.4 m | 7.35 m | 4.4 m x 7.35 m |
| Main Level | Foyer | 2.086 m | 1.874 m | 2.086 m x 1.874 m |
| Main Level | Great Room | 3.39 m | 5.86 m | 3.39 m x 5.86 m |
| Main Level | Kitchen | 3.82 m | 3.22 m | 3.82 m x 3.22 m |
| Main Level | Eating Area | 2.53 m | 3.82 m | 2.53 m x 3.82 m |
| Main Level | Primary Bedroom | 4.97 m | 3.66 m | 4.97 m x 3.66 m |
| Main Level | Bedroom 2 | 4.12 m | 2.98 m | 4.12 m x 2.98 m |
https://www.realtor.ca/real-estate/29023281/10-bingham-gate-clarington-courtice-courtice
Contact Us
Contact us for more information

Lisa Nicole Smith
Salesperson
www.lisanicolesmith.com/
200 Dundas Street East
Whitby, Ontario L1N 2H8
(905) 666-1333
(905) 430-3842
www.royallepagefrank.com/


