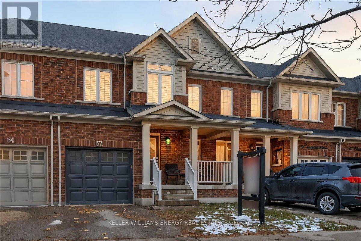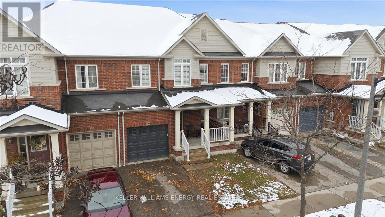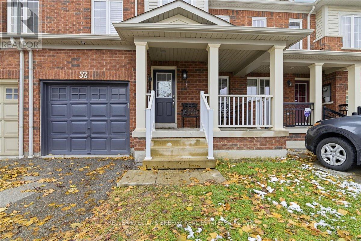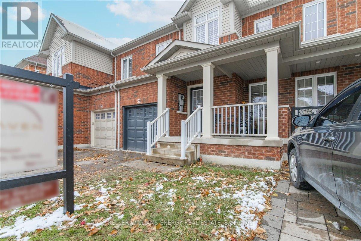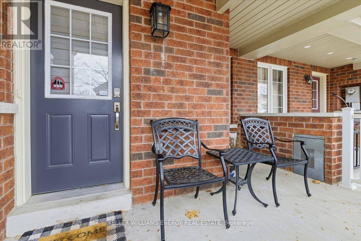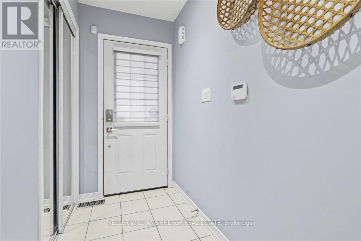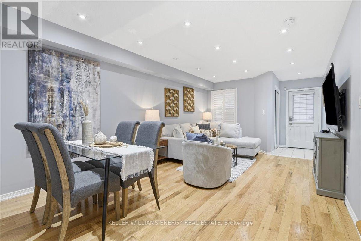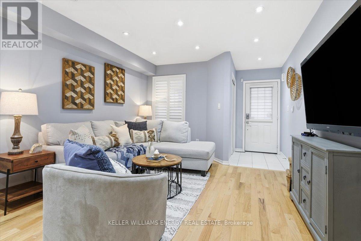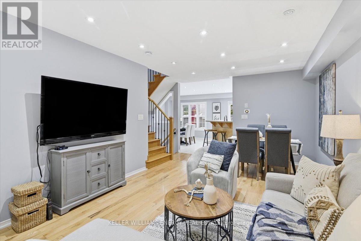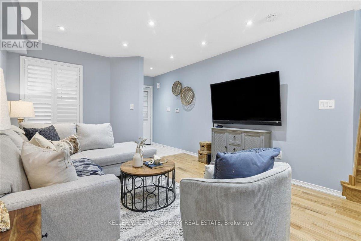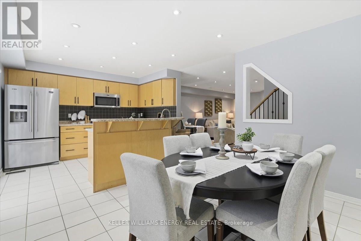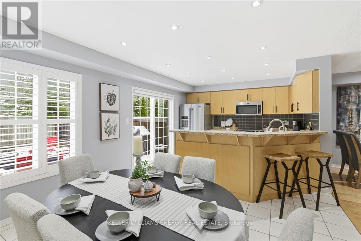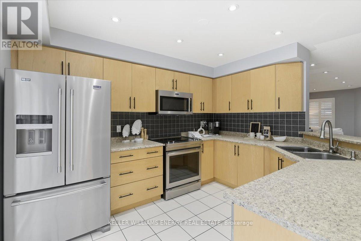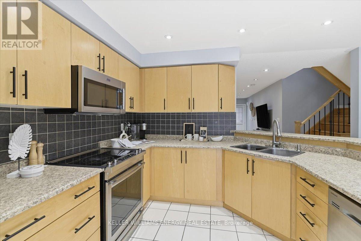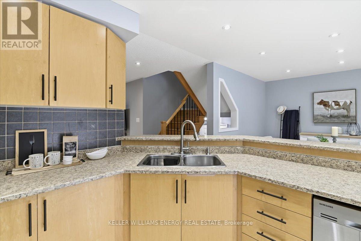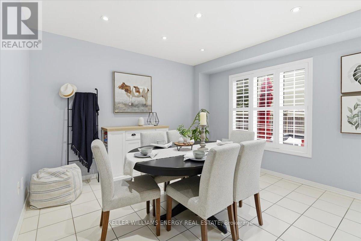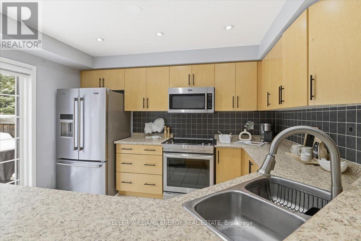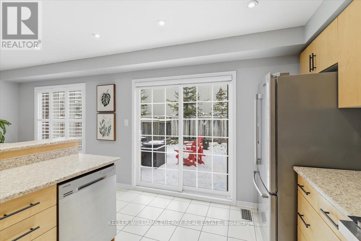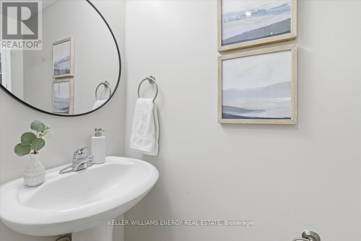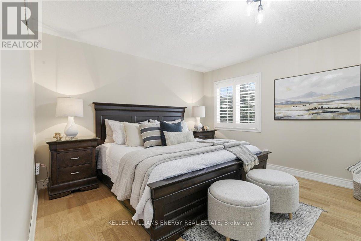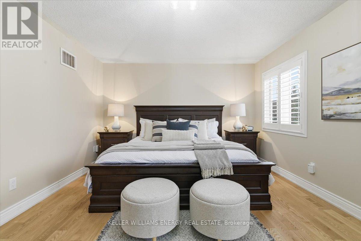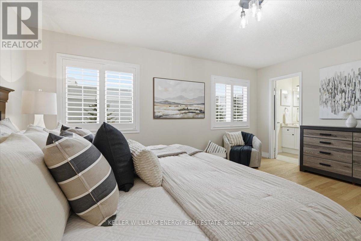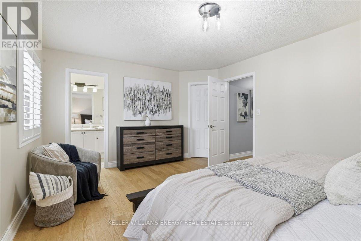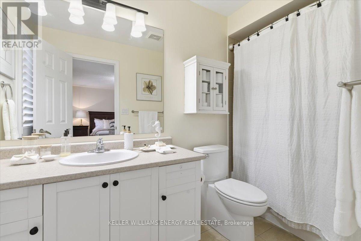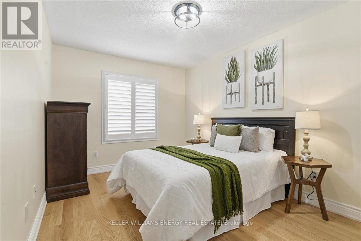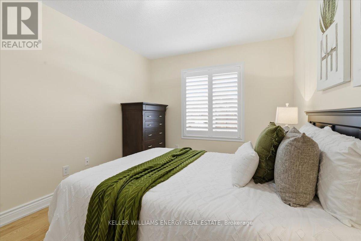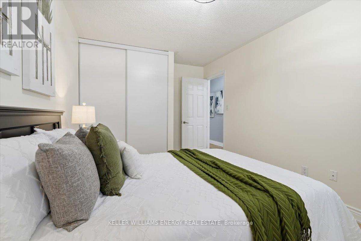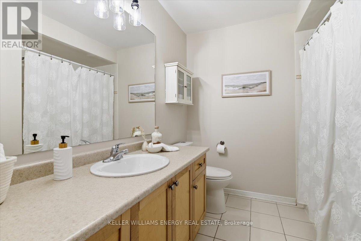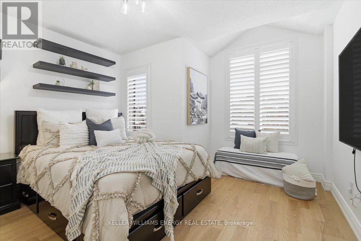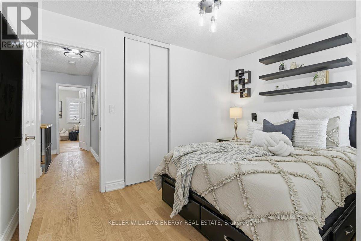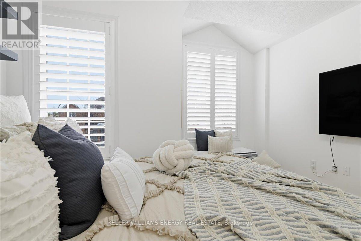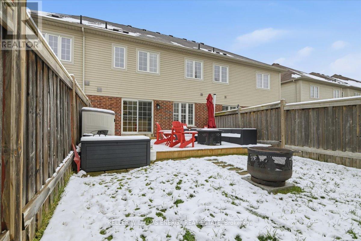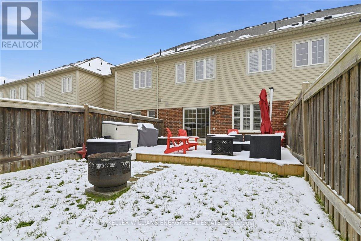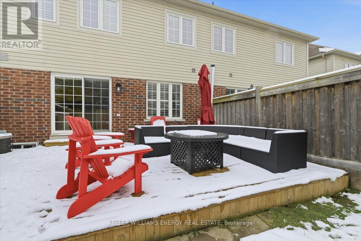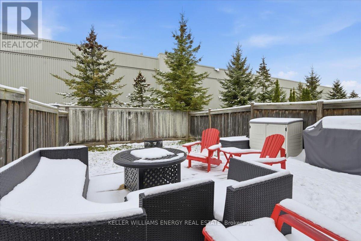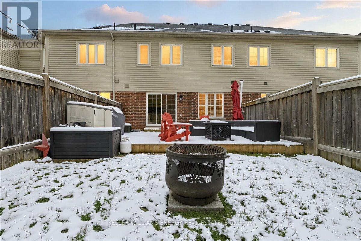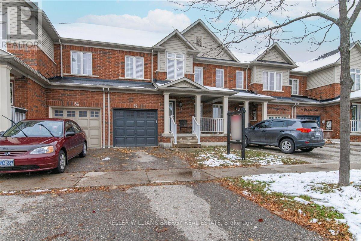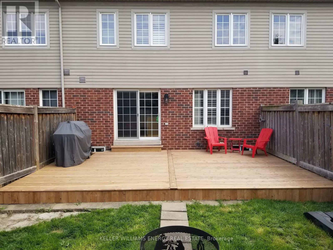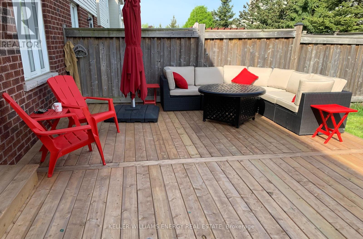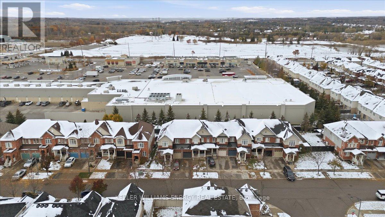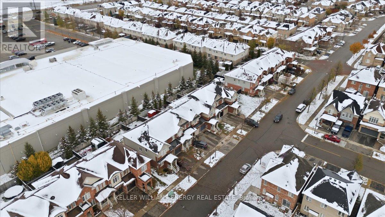52 Elliottglen Drive Ajax, Ontario L1Z 0H2
$829,900
Welcome to this bright, spacious freehold townhome built by Menkes, perfectly located in a sought-after community in Northeast Ajax. This home blends comfort, style, and everyday convenience - ideal for young families or busy professionals. Inside, you'll find a thoughtfully designed layout with hardwood flooring on the main and second level (2022) and an open-concept living and dining area. The modern kitchen features a handy breakfast bar - great for casual meals or entertaining - along with lots of counter and cabinet space. Upstairs, all three bedrooms are bright and roomy, with plenty of storage. The primary bedroom offers a peaceful retreat with a spacious layout and convenient 4-piece ensuite. Outside, enjoy a private backyard with massive deck (2023) with no neighbours behind - a rare find that gives you extra peace and privacy. Other updates include new furnace (2024), washer and dryer (2022) and California shutters on both levels. You'll love how convenient everything is - just steps to a French Immersion elementary school and only minutes from shopping, restaurants, and all the major amenities. With a transit stop just a 2-minute walk away, commuting around Ajax and beyond couldn't be easier! (id:60825)
Property Details
| MLS® Number | E12541092 |
| Property Type | Single Family |
| Neigbourhood | Salem Heights |
| Community Name | Northeast Ajax |
| Amenities Near By | Place Of Worship, Schools, Public Transit |
| Equipment Type | Water Heater |
| Features | Carpet Free |
| Parking Space Total | 2 |
| Rental Equipment Type | Water Heater |
| Structure | Deck |
Building
| Bathroom Total | 3 |
| Bedrooms Above Ground | 3 |
| Bedrooms Total | 3 |
| Appliances | Dishwasher, Dryer, Stove, Washer, Window Coverings, Refrigerator |
| Basement Development | Unfinished |
| Basement Type | Full (unfinished) |
| Construction Style Attachment | Attached |
| Cooling Type | Central Air Conditioning |
| Exterior Finish | Brick, Vinyl Siding |
| Flooring Type | Hardwood, Ceramic |
| Foundation Type | Concrete |
| Half Bath Total | 1 |
| Heating Fuel | Natural Gas |
| Heating Type | Forced Air |
| Stories Total | 2 |
| Size Interior | 1,100 - 1,500 Ft2 |
| Type | Row / Townhouse |
| Utility Water | Municipal Water |
Parking
| Attached Garage | |
| Garage |
Land
| Acreage | No |
| Land Amenities | Place Of Worship, Schools, Public Transit |
| Sewer | Sanitary Sewer |
| Size Depth | 95 Ft ,9 In |
| Size Frontage | 22 Ft ,10 In |
| Size Irregular | 22.9 X 95.8 Ft |
| Size Total Text | 22.9 X 95.8 Ft |
Rooms
| Level | Type | Length | Width | Dimensions |
|---|---|---|---|---|
| Second Level | Primary Bedroom | 5.04 m | 3.77 m | 5.04 m x 3.77 m |
| Second Level | Bedroom 2 | 3.69 m | 3.62 m | 3.69 m x 3.62 m |
| Second Level | Bedroom 3 | 4.69 m | 2.9 m | 4.69 m x 2.9 m |
| Basement | Utility Room | 10.93 m | 6.76 m | 10.93 m x 6.76 m |
| Ground Level | Living Room | 3.59 m | 3.95 m | 3.59 m x 3.95 m |
| Ground Level | Dining Room | 3.87 m | 2.09 m | 3.87 m x 2.09 m |
| Ground Level | Kitchen | 3.12 m | 3.69 m | 3.12 m x 3.69 m |
| Ground Level | Eating Area | 3.52 m | 3.69 m | 3.52 m x 3.69 m |
Utilities
| Cable | Installed |
| Electricity | Installed |
| Sewer | Installed |
https://www.realtor.ca/real-estate/29099316/52-elliottglen-drive-ajax-northeast-ajax-northeast-ajax
Contact Us
Contact us for more information

Siobhan Dornonville Delacour
Salesperson
(905) 439-6323
285 Taunton Road East Unit: 1
Oshawa, Ontario L1G 3V2
(905) 723-5944
www.kellerwilliamsenergy.ca/


