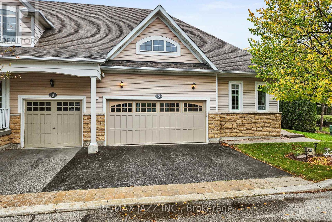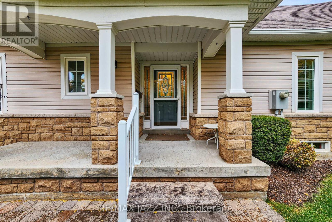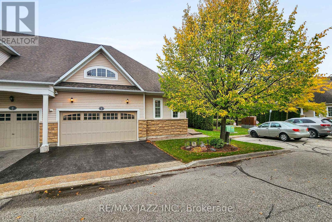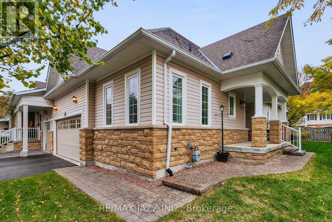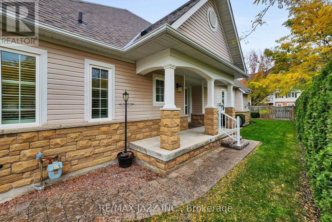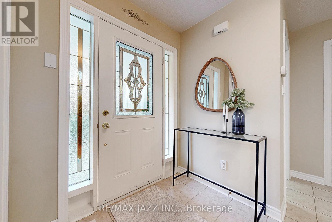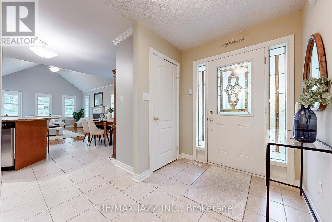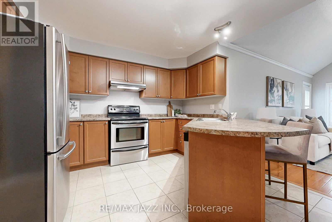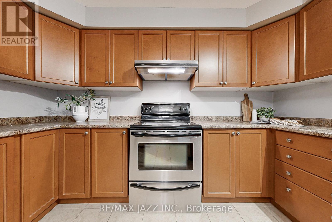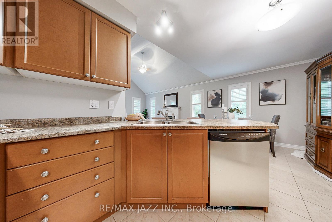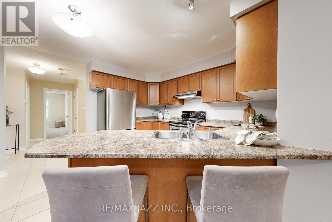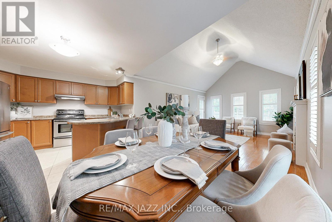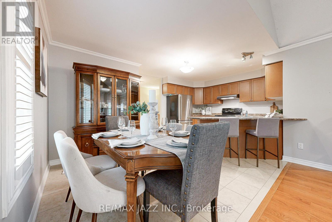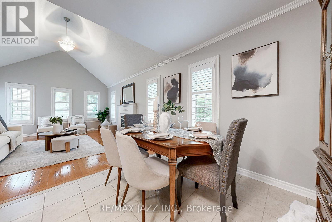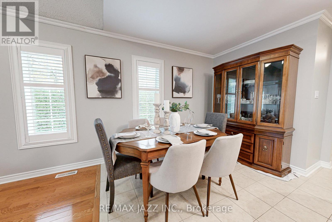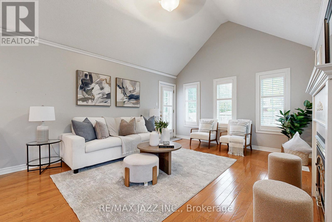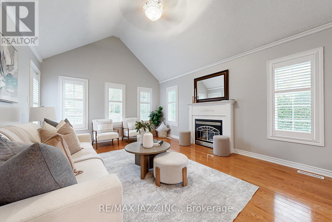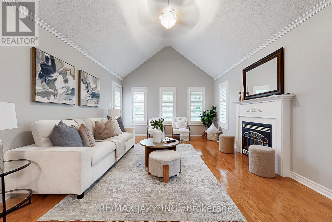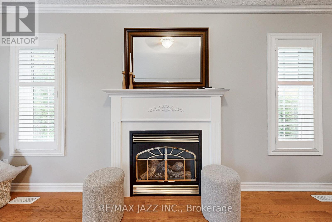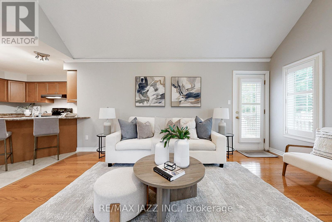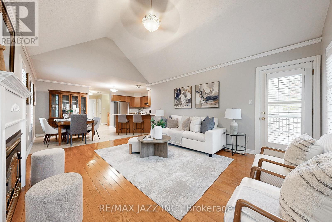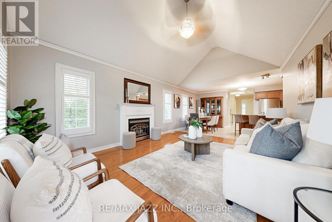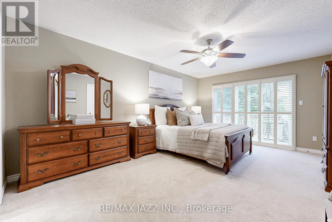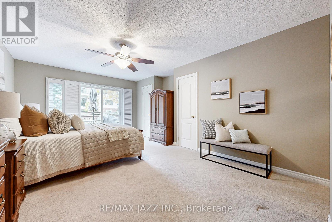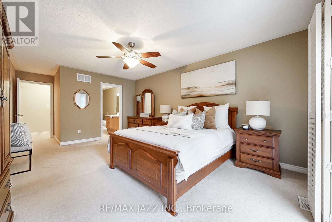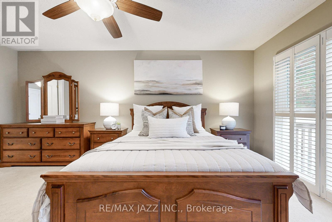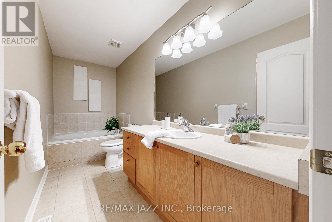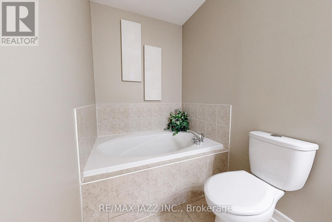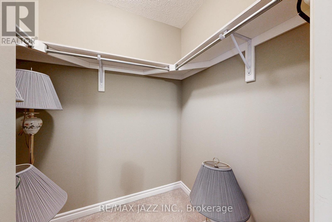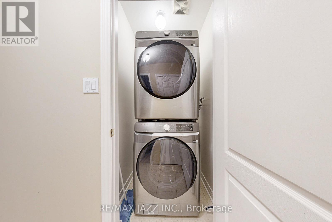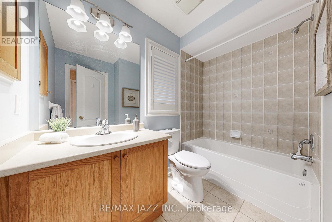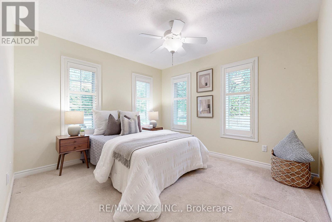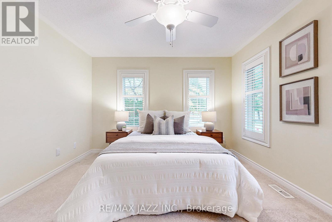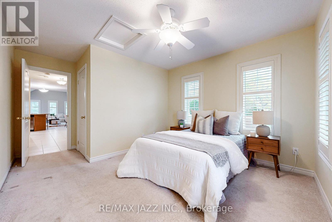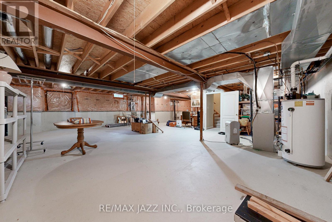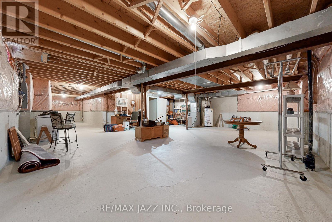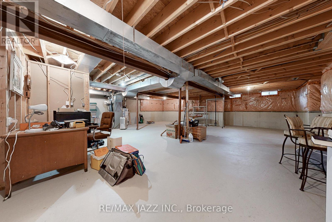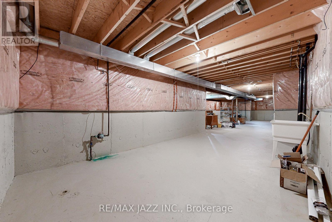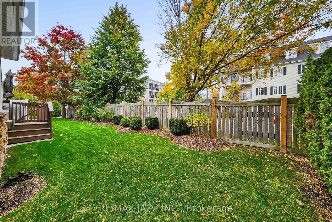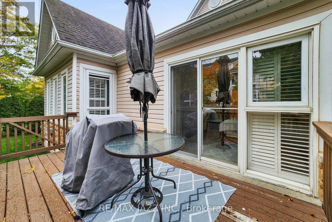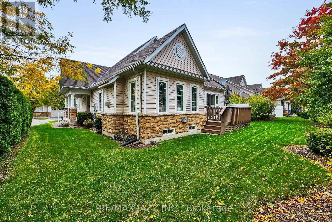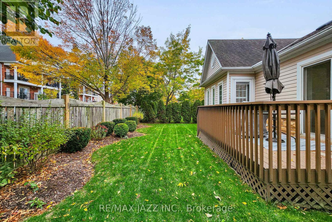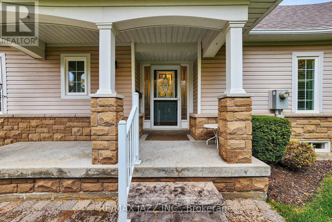9 - 350 Lakebreeze Drive Clarington, Ontario L1B 0A2
$799,900Maintenance, Common Area Maintenance
$361.87 Monthly
Maintenance, Common Area Maintenance
$361.87 MonthlyWelcome to 350 Lakebreeze Drive, Unit #9- a place where lakeside tranquility meets refined luxury. Here, every sunrise glistens over the water, every evening breeze carries a sense of calm, and every moment reminds you that you're exactly where you're meant to be. Tucked within the exclusive Port of Newcastle waterfront community, this oversized end-unit bungalow townhome isn't just a home- it's a sanctuary designed for connection, comfort, and effortless living. With 1,353 sq. ft. on the main floor and an unspoiled lower level, this 2 bedroom residence blends open-concept design with warmth and character. The natural light is spectacular- pouring through oversized windows and highlighting the fine finishes that make this home so special. From the solid surface countertops and beautiful large ensuite, to the cathedral ceilings and light broadloom, every detail has been thoughtfully curated for both style and serenity. Imagine sipping your morning coffee on a back porch or hosting family dinners that flow seamlessly from indoors to outdoors. Multiple patios invite you to relax and entertain. With maintenance-free living you'll have time to enjoy what truly matters- the people and experiences that make life full. And just steps away, the Admirals Club awaits, your private retreat for leisure and connection. With an indoor pool, unwind in the sauna, enjoy a workout overlooking the water, or meet neighbours for an evening gathering in the lounge. The club's warm, welcoming atmosphere is at the heart of this community- a place where friendships form and life feels effortless. beyond your doorstep, waterfront trails, lush green parks, and the picturesque marina create a setting that feels more like a resort than a residential neighbourhood. whether you love walking along the lake, cycling at sunrise, or watching herons glide across the sky. Welcome home to Port of Newcastle- where luxury living meets the soul-soothing rhythm of lakeside life. (id:60825)
Property Details
| MLS® Number | E12481296 |
| Property Type | Single Family |
| Community Name | Newcastle |
| Amenities Near By | Marina, Park, Public Transit |
| Community Features | Pets Allowed With Restrictions |
| Equipment Type | Water Heater |
| Features | In Suite Laundry |
| Parking Space Total | 4 |
| Pool Type | Indoor Pool |
| Rental Equipment Type | Water Heater |
| Structure | Deck |
Building
| Bathroom Total | 2 |
| Bedrooms Above Ground | 2 |
| Bedrooms Total | 2 |
| Age | 16 To 30 Years |
| Amenities | Exercise Centre, Recreation Centre, Party Room, Visitor Parking, Fireplace(s) |
| Appliances | Garage Door Opener Remote(s), Dryer, Garage Door Opener, Stove, Washer, Window Coverings, Refrigerator |
| Architectural Style | Bungalow |
| Basement Type | Full |
| Cooling Type | Central Air Conditioning |
| Exterior Finish | Brick, Vinyl Siding |
| Fireplace Present | Yes |
| Fireplace Total | 1 |
| Flooring Type | Ceramic, Carpeted |
| Foundation Type | Poured Concrete |
| Heating Fuel | Natural Gas |
| Heating Type | Forced Air |
| Stories Total | 1 |
| Size Interior | 1,200 - 1,399 Ft2 |
| Type | Row / Townhouse |
Parking
| Attached Garage | |
| Garage |
Land
| Acreage | No |
| Fence Type | Fenced Yard |
| Land Amenities | Marina, Park, Public Transit |
Rooms
| Level | Type | Length | Width | Dimensions |
|---|---|---|---|---|
| Main Level | Kitchen | 3.51 m | 3.35 m | 3.51 m x 3.35 m |
| Main Level | Dining Room | 2.84 m | 2.44 m | 2.84 m x 2.44 m |
| Main Level | Living Room | 4.88 m | 3.9 m | 4.88 m x 3.9 m |
| Main Level | Primary Bedroom | 6.2 m | 3.68 m | 6.2 m x 3.68 m |
| Main Level | Bedroom 2 | 3.65 m | 3.41 m | 3.65 m x 3.41 m |
| Main Level | Foyer | 2.13 m | 2.94 m | 2.13 m x 2.94 m |
| Main Level | Laundry Room | 9.17 m | 6.61 m | 9.17 m x 6.61 m |
https://www.realtor.ca/real-estate/29030703/9-350-lakebreeze-drive-clarington-newcastle-newcastle
Contact Us
Contact us for more information
Theresa Marie Hull-Clarke
Salesperson
(905) 767-4855
homeswiththeresa@gmail.com/
www.facebook.com/THCRealEstate
twitter.com/THCRealEstate
www.linkedin.com/in/theresahullclarke/
21 Drew Street
Oshawa, Ontario L1H 4Z7
(905) 728-1600
(905) 436-1745


