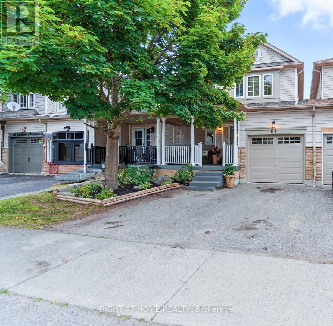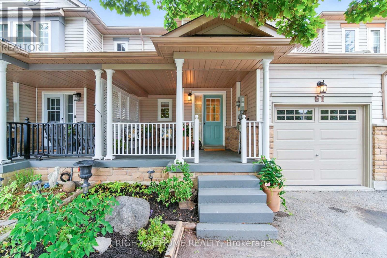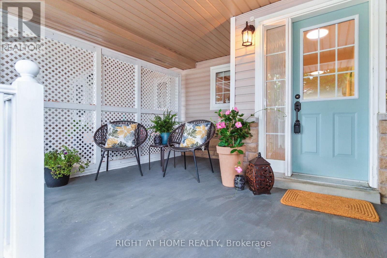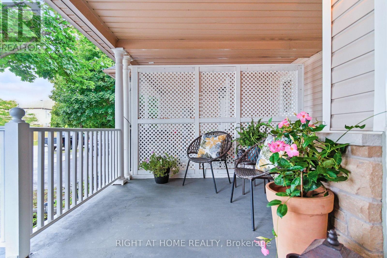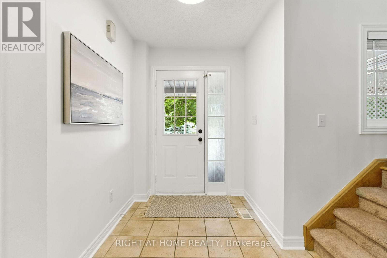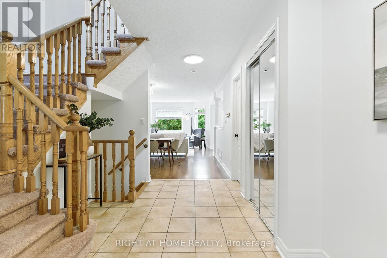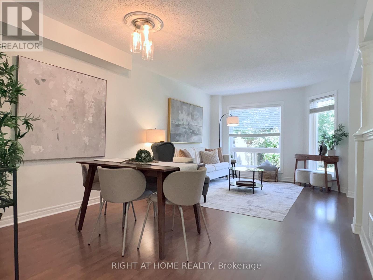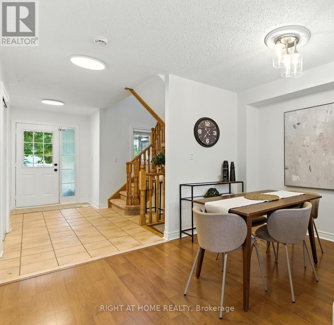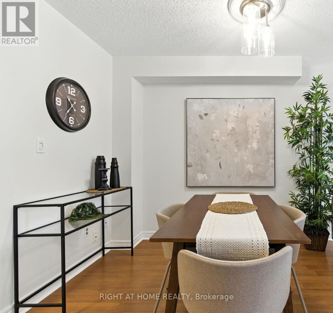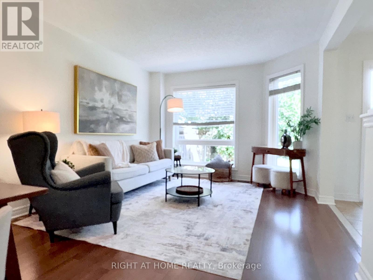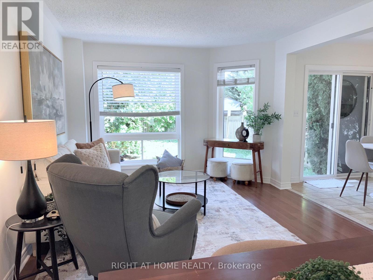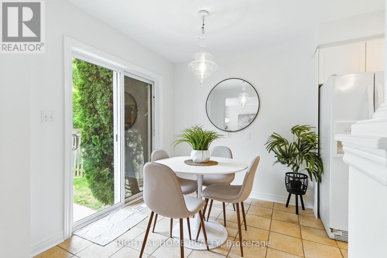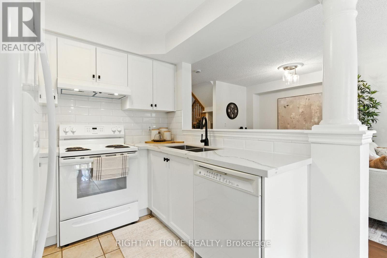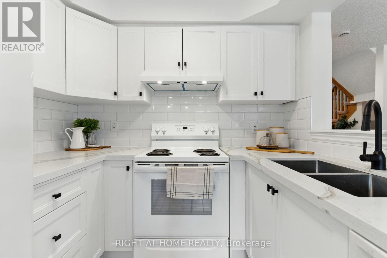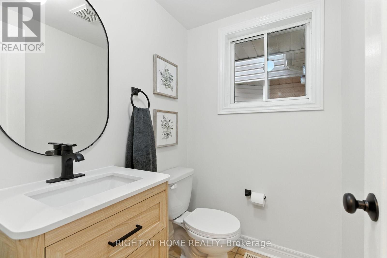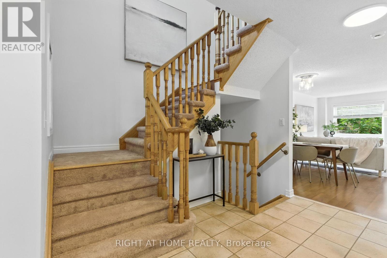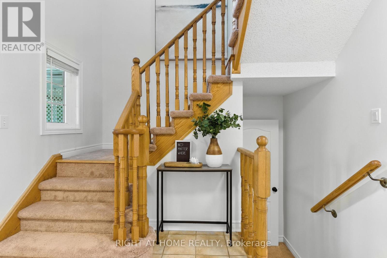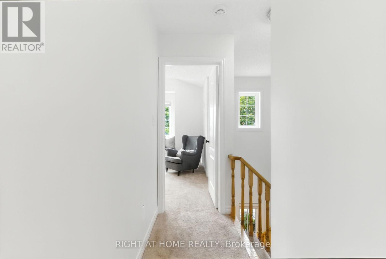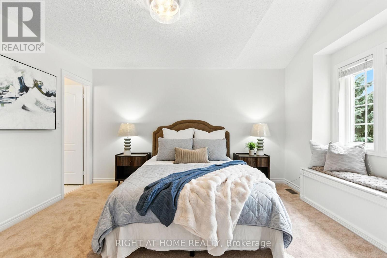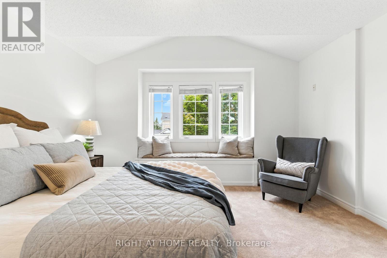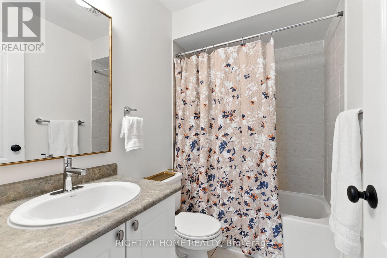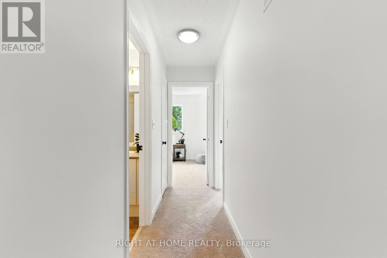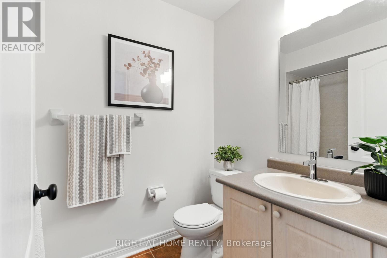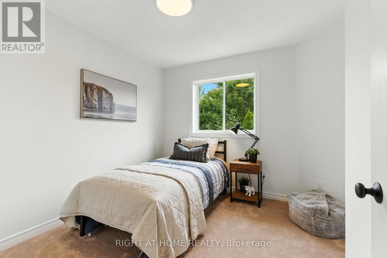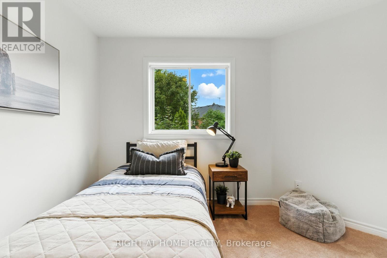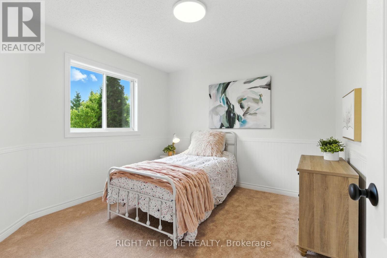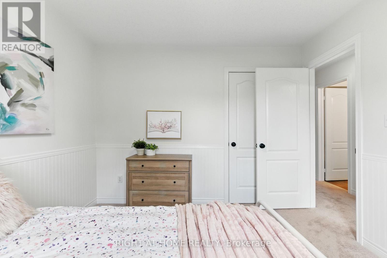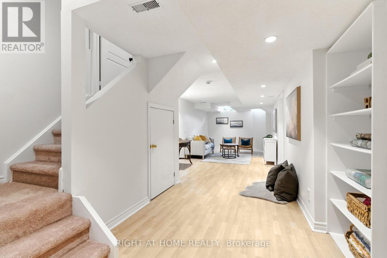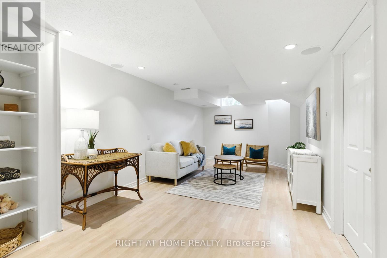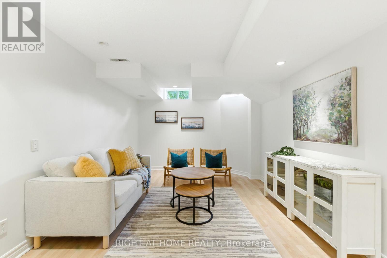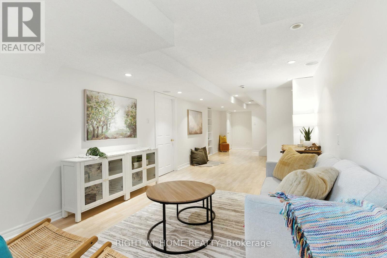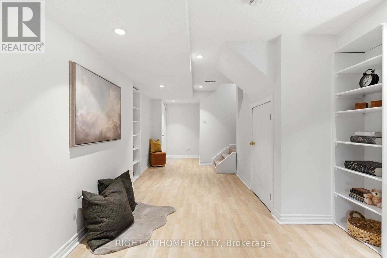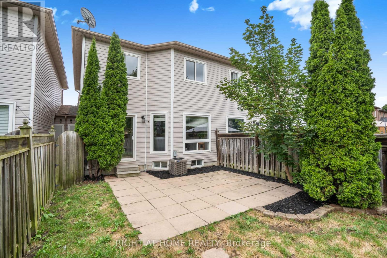61 Corianne Avenue Whitby, Ontario L1M 2J2
$775,000
This freehold townhome on desirable Corianne Ave is an excellent opportunity for those looking for a move-in ready home. Located in a prime Brooklin neighbourhood, enjoy easy walking access to schools, library, community centre, and a variety of restaurants and boutiques on Main Street. This beautifully upgraded home features extensive renovations and modern touches, making it feel brand new. The expansive space, including a large bonus room and a well-designed eat-in kitchen, creates an inviting atmosphere, ideal for both relaxation and entertaining. The primary bedroom built-in window seat not only adds a touch of elegance but also provides additional storage space, making the room both functional and inviting. The backyard offers a canvas for gardening or outdoor projects, while the surrounding parks enhance its appeal. All Upgrades Summer 2025; Kitchen cabinets, Quartz countertop, Furnace, Garage Door, Lighting, Paint throughout and Broadloom. (id:60825)
Property Details
| MLS® Number | E12481306 |
| Property Type | Single Family |
| Neigbourhood | Brooklin |
| Community Name | Brooklin |
| Amenities Near By | Park, Schools, Public Transit, Place Of Worship |
| Community Features | Community Centre |
| Equipment Type | Water Heater |
| Parking Space Total | 3 |
| Rental Equipment Type | Water Heater |
Building
| Bathroom Total | 3 |
| Bedrooms Above Ground | 3 |
| Bedrooms Total | 3 |
| Age | 16 To 30 Years |
| Appliances | Central Vacuum, Dishwasher, Range, Stove, Refrigerator |
| Basement Development | Finished |
| Basement Type | N/a (finished) |
| Construction Style Attachment | Attached |
| Cooling Type | Central Air Conditioning |
| Exterior Finish | Stone, Vinyl Siding |
| Flooring Type | Laminate, Carpeted |
| Foundation Type | Concrete |
| Half Bath Total | 1 |
| Heating Fuel | Natural Gas |
| Heating Type | Forced Air |
| Stories Total | 2 |
| Size Interior | 1,100 - 1,500 Ft2 |
| Type | Row / Townhouse |
| Utility Water | Municipal Water |
Parking
| Attached Garage | |
| Garage |
Land
| Acreage | No |
| Land Amenities | Park, Schools, Public Transit, Place Of Worship |
| Sewer | Sanitary Sewer |
| Size Depth | 114 Ft ,4 In |
| Size Frontage | 23 Ft ,6 In |
| Size Irregular | 23.5 X 114.4 Ft |
| Size Total Text | 23.5 X 114.4 Ft |
| Zoning Description | Residential |
Rooms
| Level | Type | Length | Width | Dimensions |
|---|---|---|---|---|
| Second Level | Primary Bedroom | 4.0894 m | 4.1656 m | 4.0894 m x 4.1656 m |
| Second Level | Bedroom 2 | 2.9972 m | 2.6924 m | 2.9972 m x 2.6924 m |
| Second Level | Bedroom 3 | 3.175 m | 3.175 m | 3.175 m x 3.175 m |
| Basement | Recreational, Games Room | 10.4139 m | 3.175 m | 10.4139 m x 3.175 m |
| Main Level | Dining Room | 6.2738 m | 3.4036 m | 6.2738 m x 3.4036 m |
| Main Level | Living Room | 6.2738 m | 3.4036 m | 6.2738 m x 3.4036 m |
| Main Level | Kitchen | 4.6482 m | 2.413 m | 4.6482 m x 2.413 m |
https://www.realtor.ca/real-estate/29030704/61-corianne-avenue-whitby-brooklin-brooklin
Contact Us
Contact us for more information

Sarah Rapp
Salesperson
242 King Street E Unit 1a
Oshawa, Ontario L1H 1C7
(905) 665-2500
(905) 665-3167
www.rightathomerealty.com/


