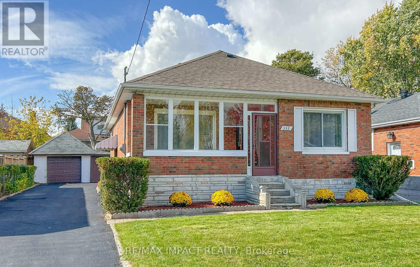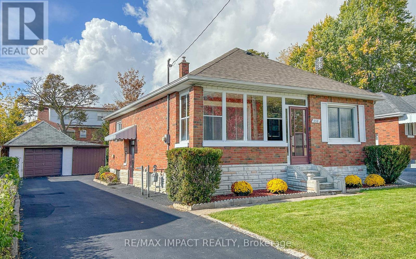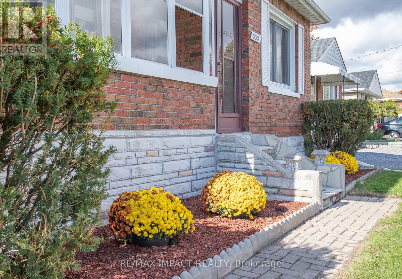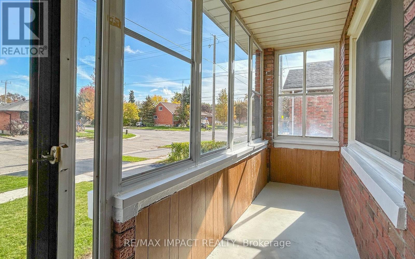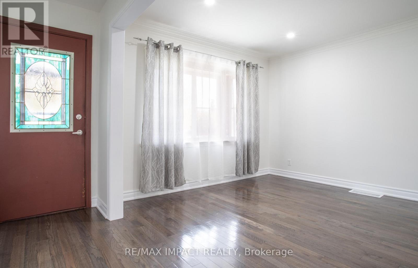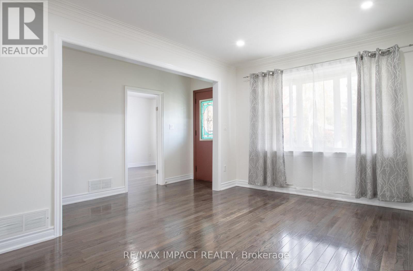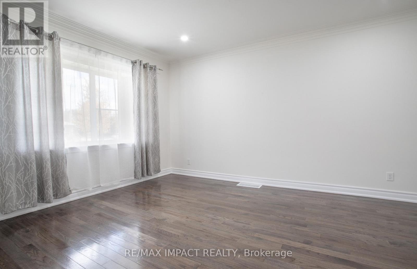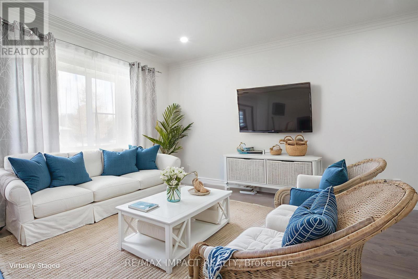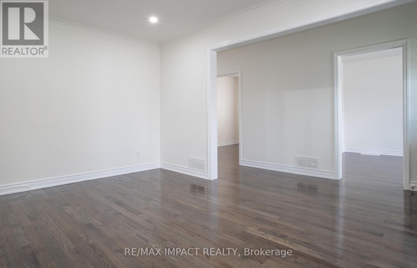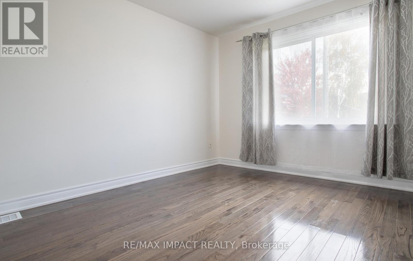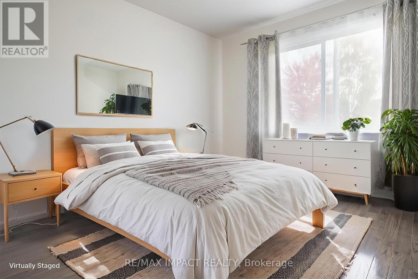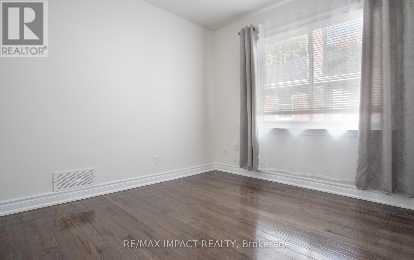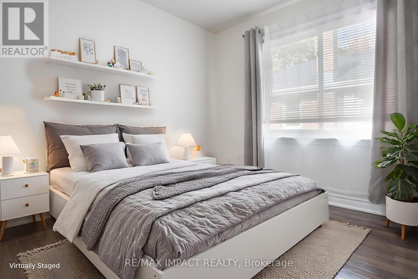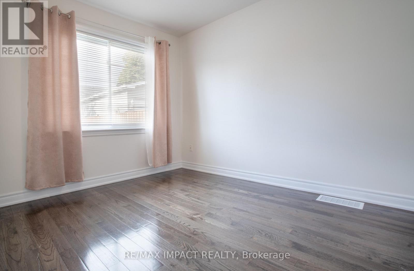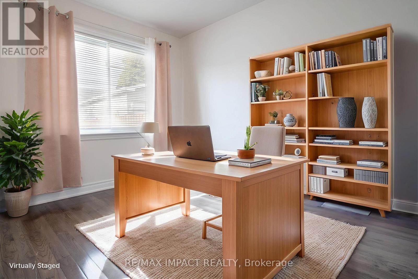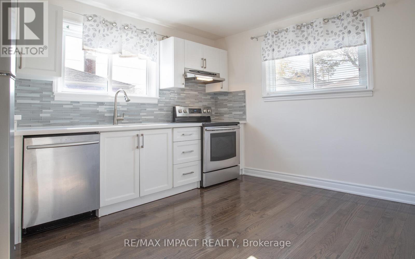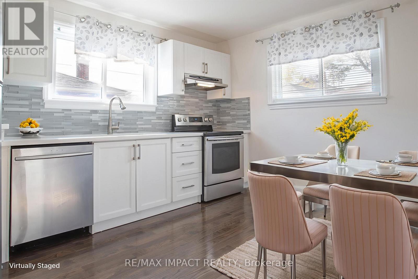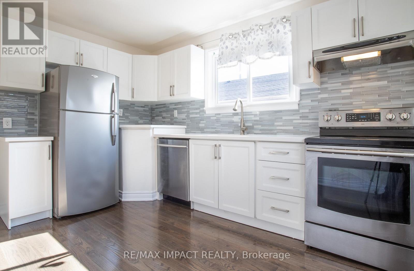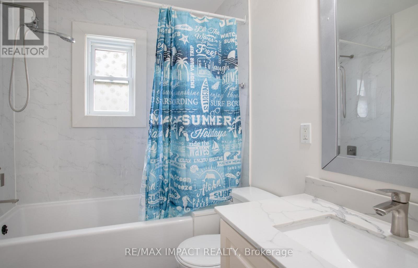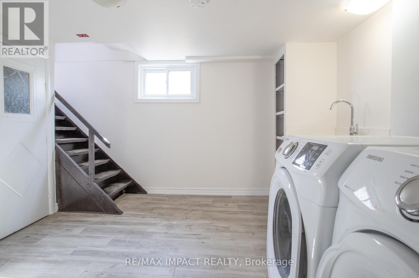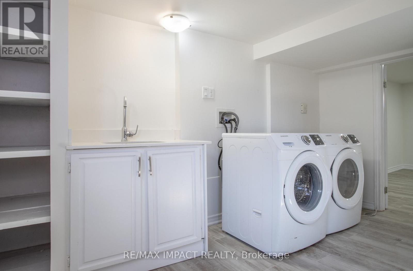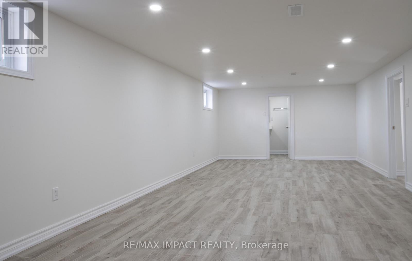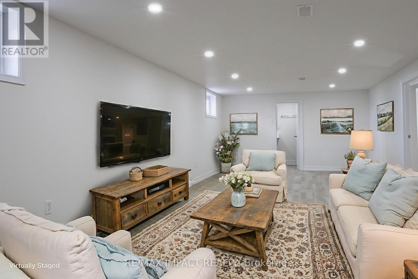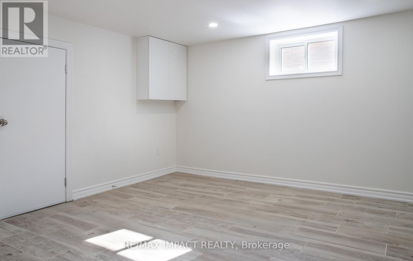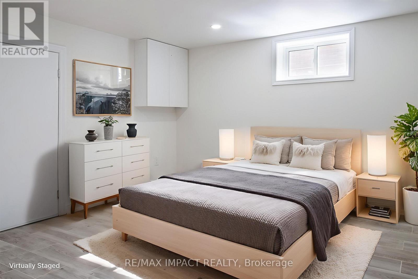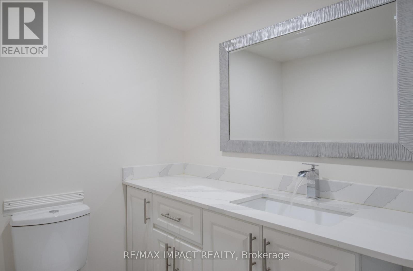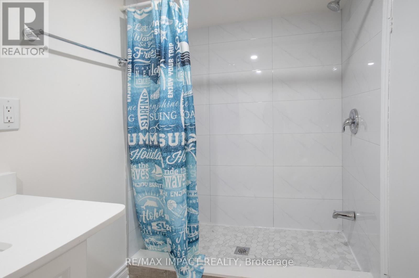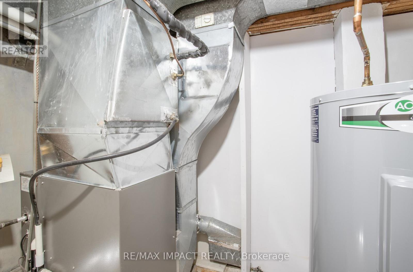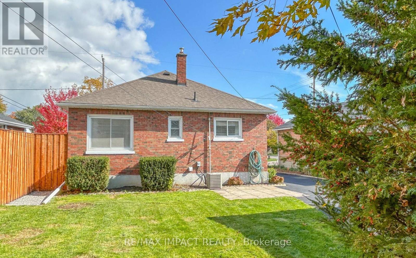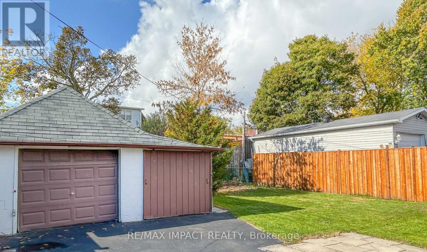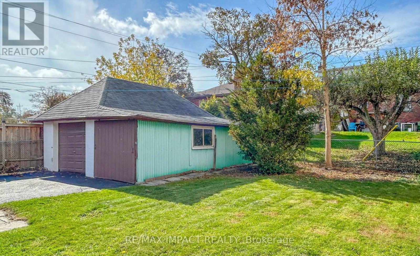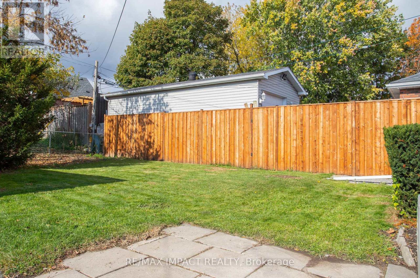332 Lasalle Avenue Oshawa, Ontario L1H 5Y6
$649,800
Must See Fully Renovated!! Shows A++!! 3 Bedroom Brick Bungalow In A Quiet Mature Neighbourhood. Updates Include; Freshly Painted, Hardwood Flooring, Main Bath, Basement Bath, Kitchen With Quartz Counter, Finished Basement With Separate Entrance, Stainless Steel Appliances, Living Room With Crown Moldings & Pot Lights, Basement Floor & Pot Lights, Roof, Furnace & Air Con. Large Detached 1.5 Car Garage w Hydro. (id:60825)
Property Details
| MLS® Number | E12479188 |
| Property Type | Single Family |
| Neigbourhood | Central |
| Community Name | Central |
| Equipment Type | Water Heater |
| Parking Space Total | 6 |
| Rental Equipment Type | Water Heater |
Building
| Bathroom Total | 2 |
| Bedrooms Above Ground | 3 |
| Bedrooms Below Ground | 1 |
| Bedrooms Total | 4 |
| Appliances | Dryer, Stove, Washer, Window Coverings, Refrigerator |
| Architectural Style | Bungalow |
| Basement Development | Finished |
| Basement Features | Separate Entrance |
| Basement Type | N/a, N/a (finished) |
| Construction Style Attachment | Detached |
| Cooling Type | Central Air Conditioning |
| Exterior Finish | Brick |
| Foundation Type | Concrete |
| Heating Fuel | Natural Gas |
| Heating Type | Forced Air |
| Stories Total | 1 |
| Size Interior | 700 - 1,100 Ft2 |
| Type | House |
| Utility Water | Municipal Water |
Parking
| Detached Garage | |
| Garage |
Land
| Acreage | No |
| Sewer | Sanitary Sewer |
| Size Depth | 107 Ft ,3 In |
| Size Frontage | 50 Ft |
| Size Irregular | 50 X 107.3 Ft |
| Size Total Text | 50 X 107.3 Ft |
Rooms
| Level | Type | Length | Width | Dimensions |
|---|---|---|---|---|
| Basement | Bedroom 4 | 3.87 m | 3.77 m | 3.87 m x 3.77 m |
| Basement | Recreational, Games Room | 9.32 m | 3.74 m | 9.32 m x 3.74 m |
| Basement | Laundry Room | 3.9 m | 3.28 m | 3.9 m x 3.28 m |
| Main Level | Kitchen | 3.95 m | 3.35 m | 3.95 m x 3.35 m |
| Main Level | Eating Area | 3.95 m | 3.35 m | 3.95 m x 3.35 m |
| Main Level | Living Room | 4.48 m | 3.35 m | 4.48 m x 3.35 m |
| Main Level | Primary Bedroom | 3.71 m | 3.16 m | 3.71 m x 3.16 m |
| Main Level | Bedroom 2 | 3.16 m | 2.77 m | 3.16 m x 2.77 m |
| Main Level | Bedroom 3 | 3.16 m | 2.77 m | 3.16 m x 2.77 m |
| Main Level | Bedroom 4 | 3.87 m | 3.77 m | 3.87 m x 3.77 m |
https://www.realtor.ca/real-estate/29026092/332-lasalle-avenue-oshawa-central-central
Contact Us
Contact us for more information

Renata Leonowicz
Salesperson
www.callrenata.ca/
1413 King St E #2
Courtice, Ontario L1E 2J6
(905) 240-6777
(905) 240-6773
www.remax-impact.ca/
www.facebook.com/impactremax/?ref=aymt_homepage_panel


