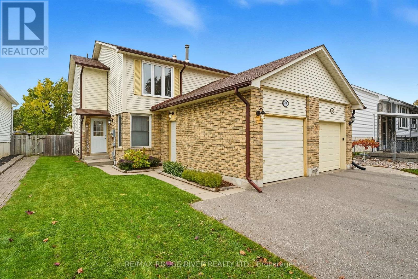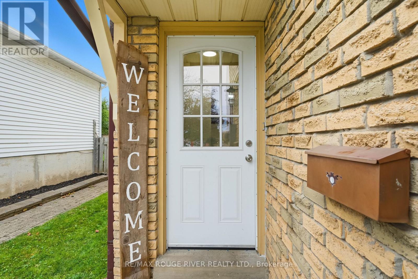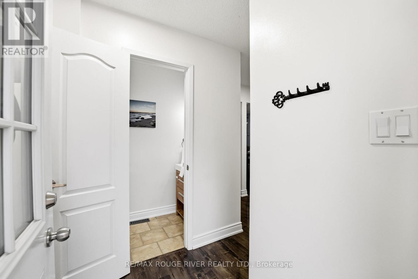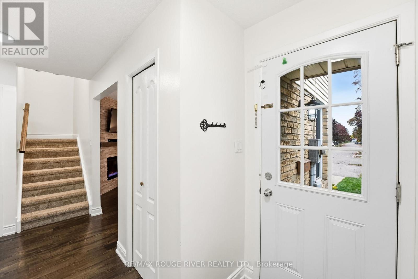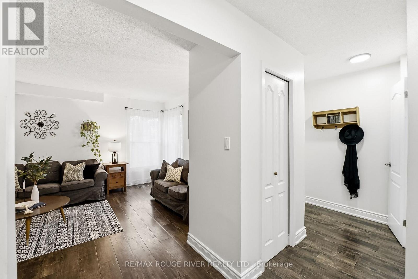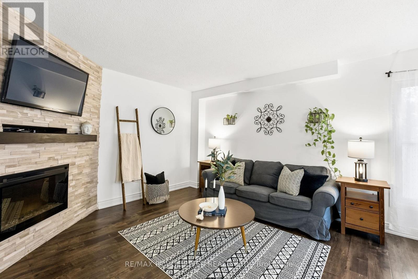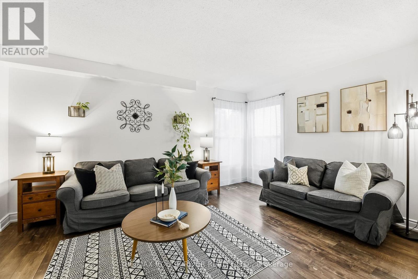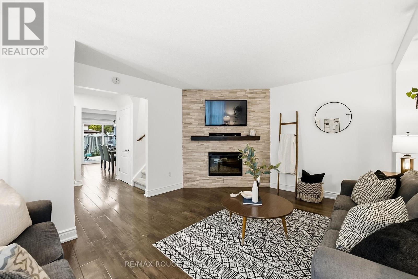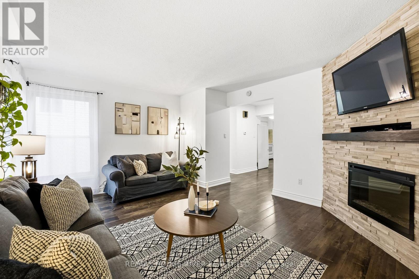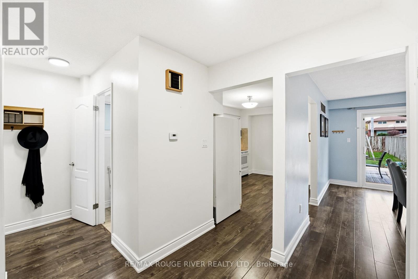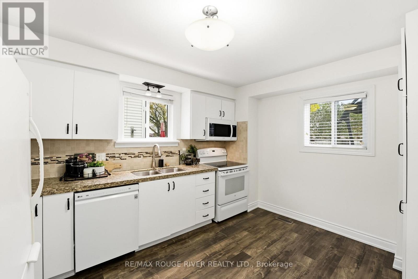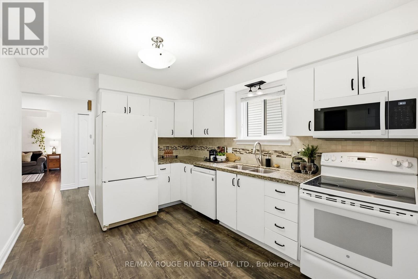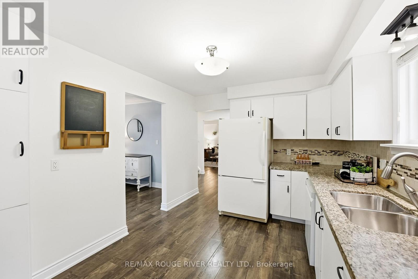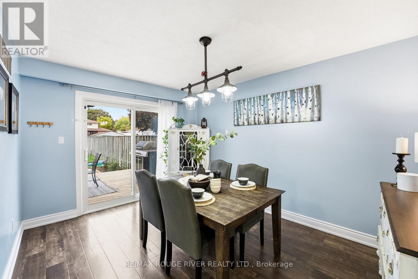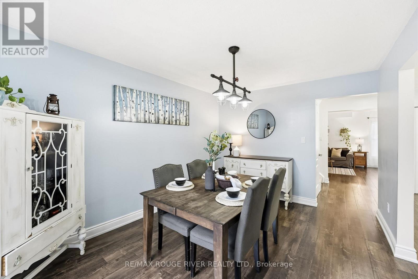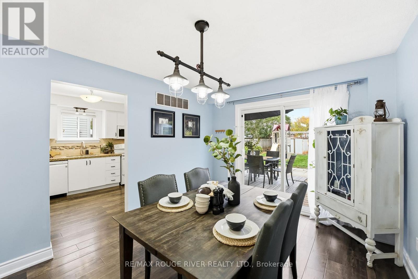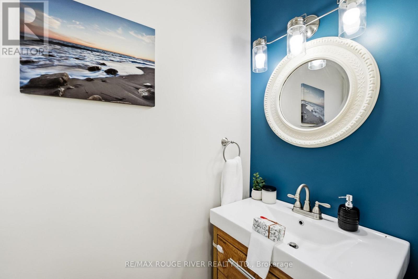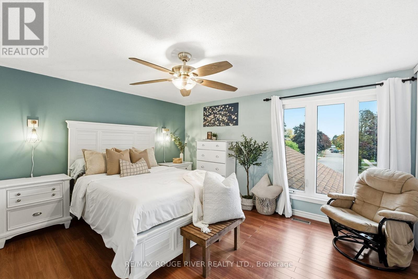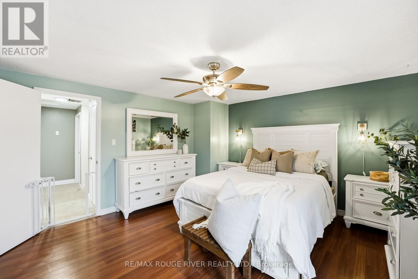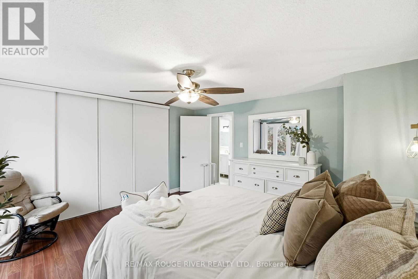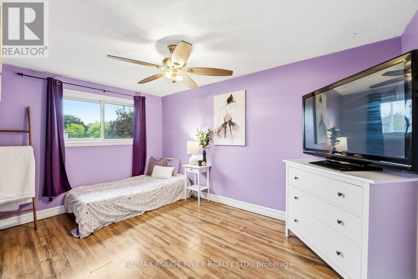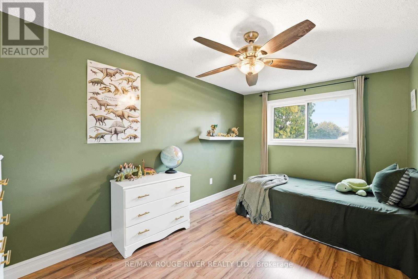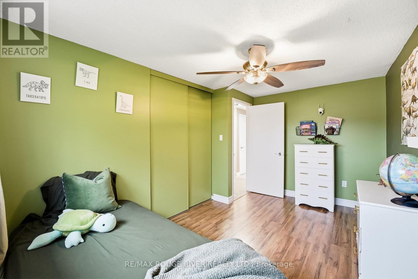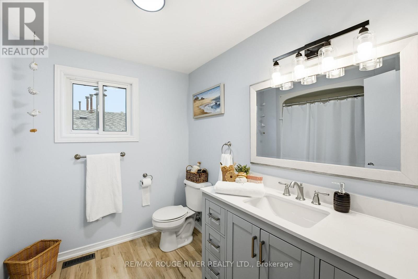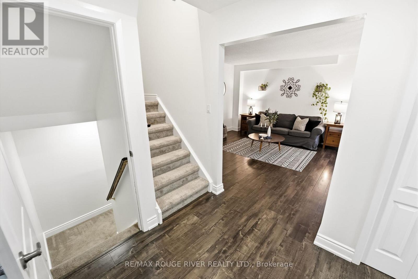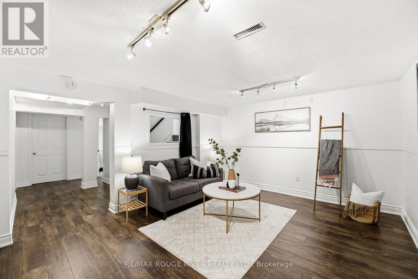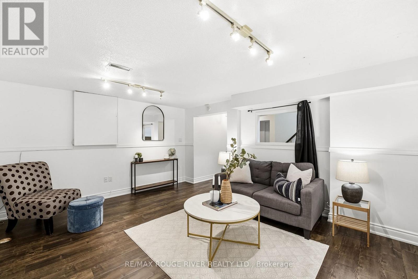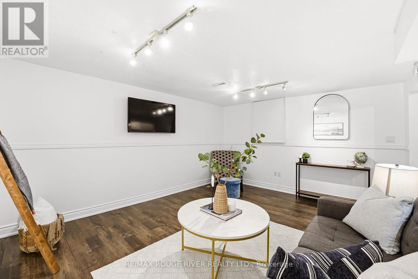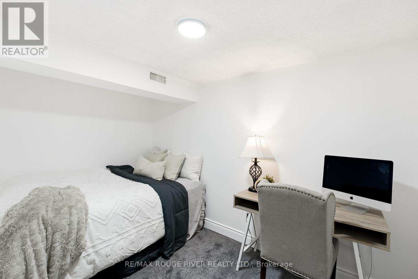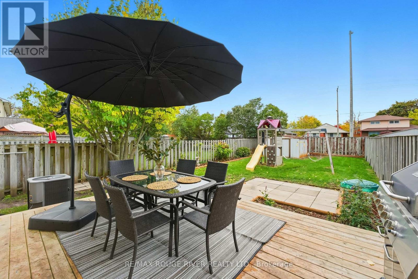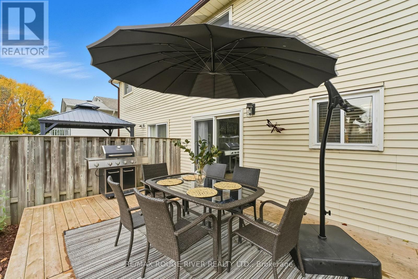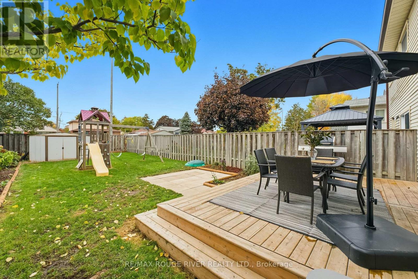244 Northminster Court Oshawa, Ontario L1G 7M6
$649,000
Welcome to 244 Northminster Court, a charming and well-maintained family home nestled on a quiet court in one of Oshawa's most desirable neighbourhoods. This bright and spacious 3+1bedroom, 2-bathroom home offers a perfect blend of comfort, functionality, and modern appeal. The home features a bright eat-in kitchen, offering plenty of counter and cabinet space. The dining room boasts a walkout to the backyard and deck, ideal for outdoor entertaining and barbecues. The living room featuring a cozy fireplace perfect for relaxing evenings with family and friends. The finished basement provides ample storage, and an additional bedroom, a recreation area great for guests, home office or playroom. Enjoy the convenience of an attached garage and a driveway with room for multiple vehicles. Located close to parks, schools, shopping, and transit, this home offers the perfect balance of suburban peace and city accessibility. Don't miss out book your showing today!! (id:60825)
Open House
This property has open houses!
2:00 pm
Ends at:4:00 pm
2:00 pm
Ends at:4:00 pm
Property Details
| MLS® Number | E12478953 |
| Property Type | Single Family |
| Neigbourhood | Centennial |
| Community Name | Centennial |
| Amenities Near By | Golf Nearby, Park, Public Transit, Schools |
| Equipment Type | Water Heater |
| Parking Space Total | 3 |
| Rental Equipment Type | Water Heater |
| Structure | Shed |
Building
| Bathroom Total | 2 |
| Bedrooms Above Ground | 3 |
| Bedrooms Below Ground | 1 |
| Bedrooms Total | 4 |
| Amenities | Fireplace(s) |
| Basement Development | Finished |
| Basement Type | N/a (finished) |
| Construction Style Attachment | Semi-detached |
| Cooling Type | Central Air Conditioning |
| Exterior Finish | Brick, Vinyl Siding |
| Fireplace Present | Yes |
| Flooring Type | Laminate |
| Foundation Type | Unknown |
| Half Bath Total | 1 |
| Heating Fuel | Electric |
| Heating Type | Forced Air |
| Stories Total | 2 |
| Size Interior | 1,100 - 1,500 Ft2 |
| Type | House |
| Utility Water | Municipal Water |
Parking
| Attached Garage | |
| Garage |
Land
| Acreage | No |
| Land Amenities | Golf Nearby, Park, Public Transit, Schools |
| Sewer | Sanitary Sewer |
| Size Depth | 140 Ft |
| Size Frontage | 27 Ft ,6 In |
| Size Irregular | 27.5 X 140 Ft |
| Size Total Text | 27.5 X 140 Ft |
Rooms
| Level | Type | Length | Width | Dimensions |
|---|---|---|---|---|
| Second Level | Primary Bedroom | 4.27 m | 3.98 m | 4.27 m x 3.98 m |
| Second Level | Bedroom 2 | 3.96 m | 2.47 m | 3.96 m x 2.47 m |
| Second Level | Bedroom 3 | 3.98 m | 2.47 m | 3.98 m x 2.47 m |
| Basement | Recreational, Games Room | 4.58 m | 3.67 m | 4.58 m x 3.67 m |
| Basement | Bedroom 4 | 3.66 m | 2.14 m | 3.66 m x 2.14 m |
| Main Level | Kitchen | 4 m | 2.77 m | 4 m x 2.77 m |
| Main Level | Living Room | 4.85 m | 3.9 m | 4.85 m x 3.9 m |
| Main Level | Dining Room | 3.99 m | 3.05 m | 3.99 m x 3.05 m |
https://www.realtor.ca/real-estate/29025735/244-northminster-court-oshawa-centennial-centennial
Contact Us
Contact us for more information
Cody Alcock
Salesperson
2377 Highway 2 Unit 220
Bowmanville, Ontario L1C 5A4
(905) 623-6000
www.remaxrougeriver.com/


