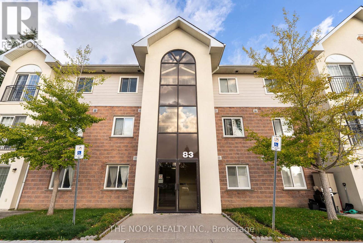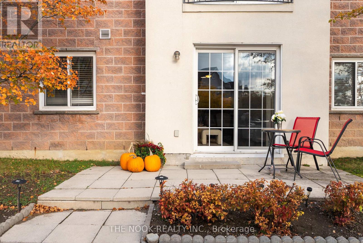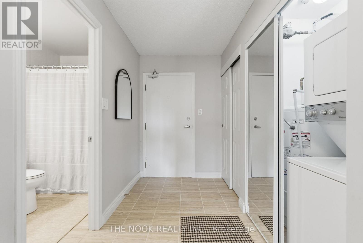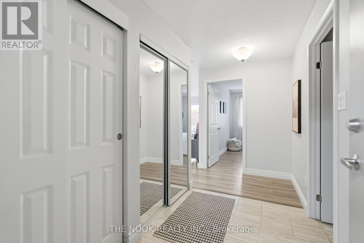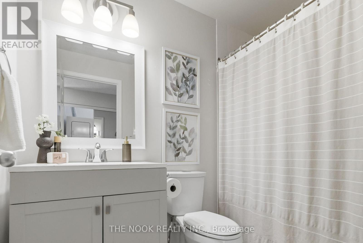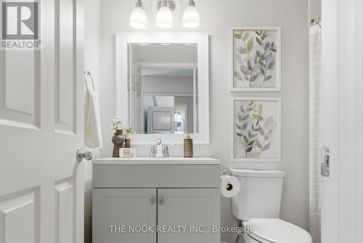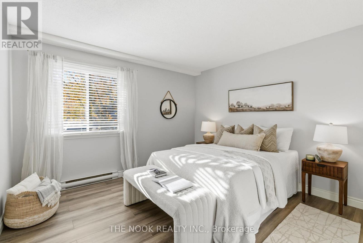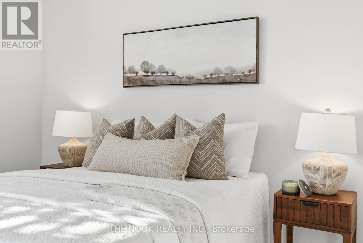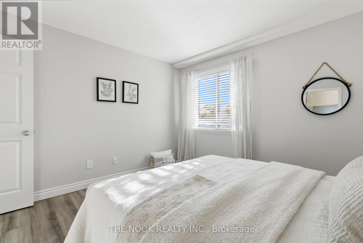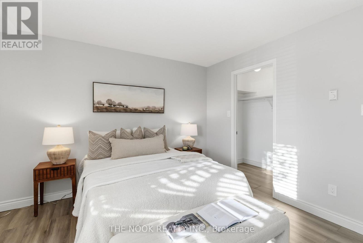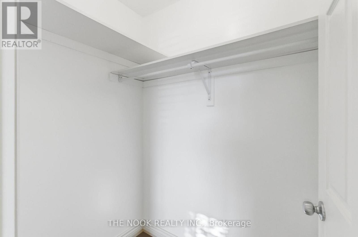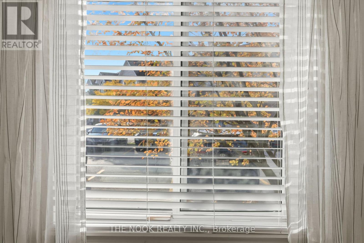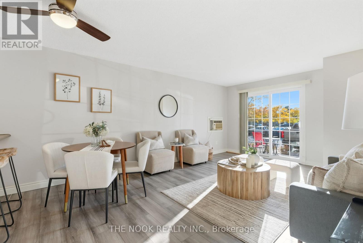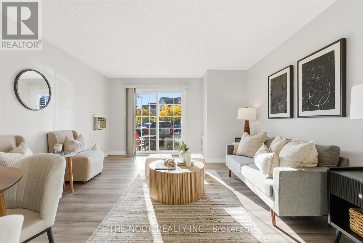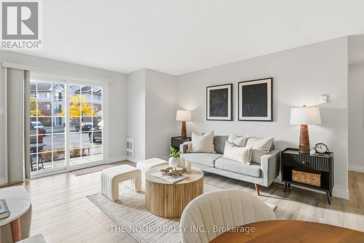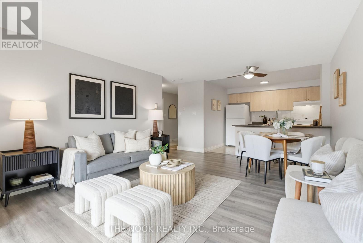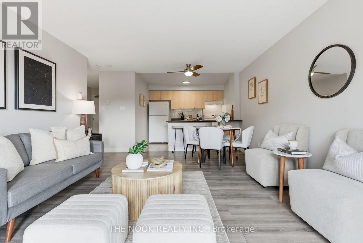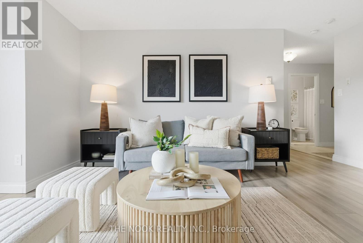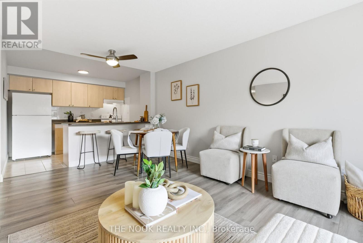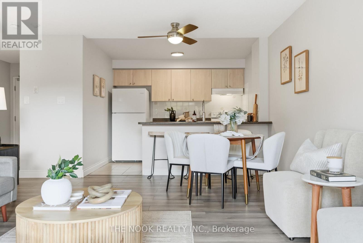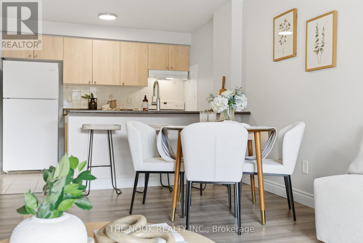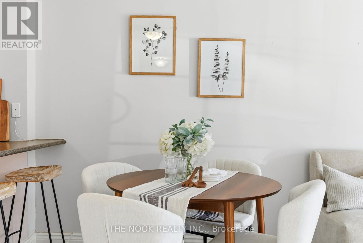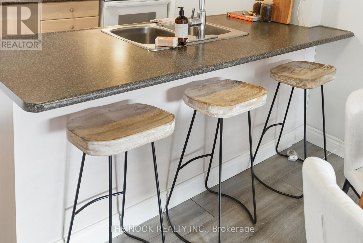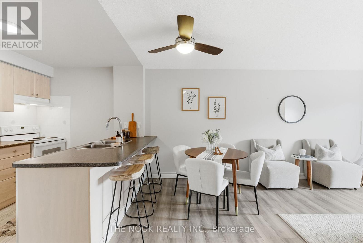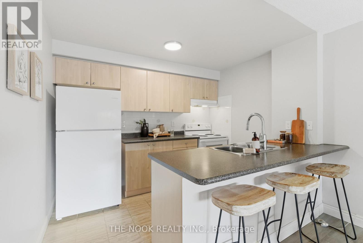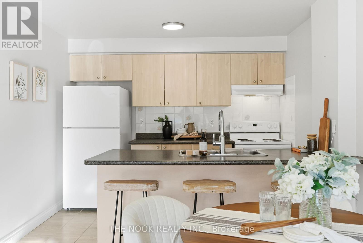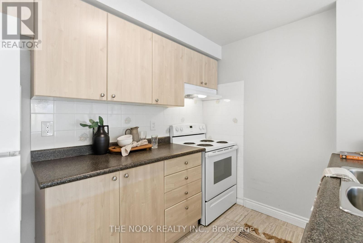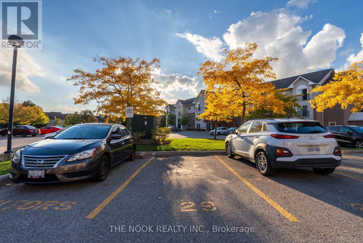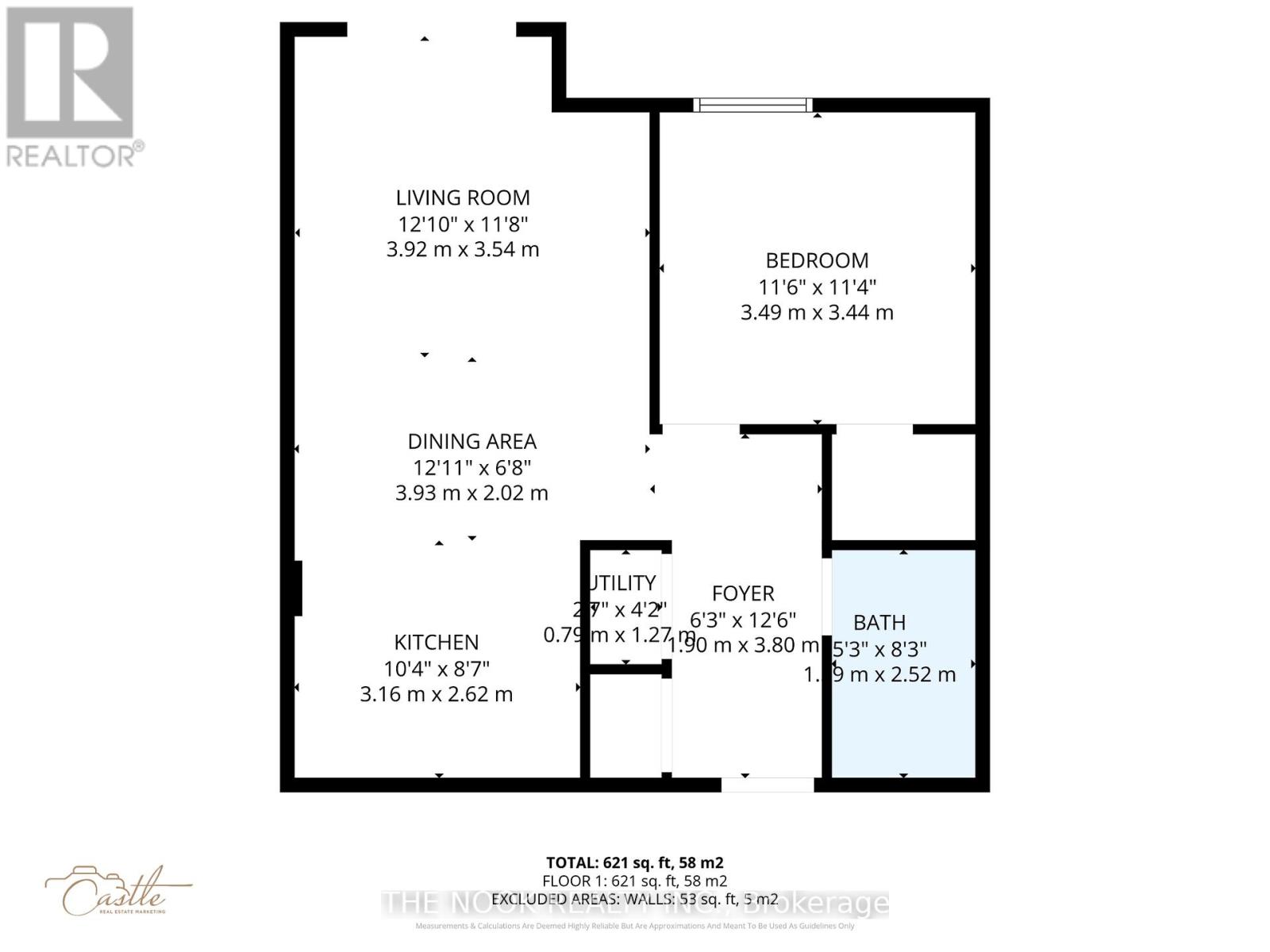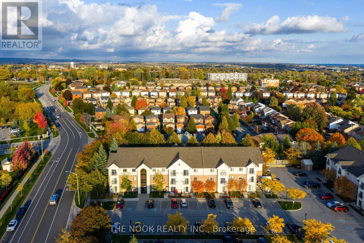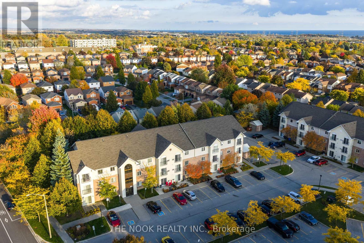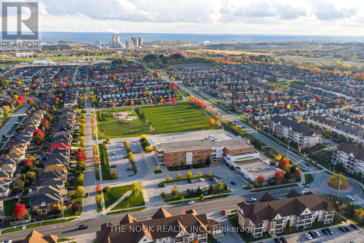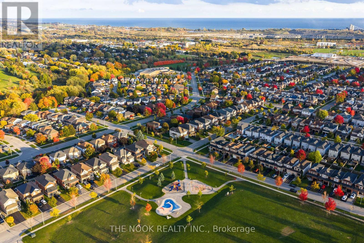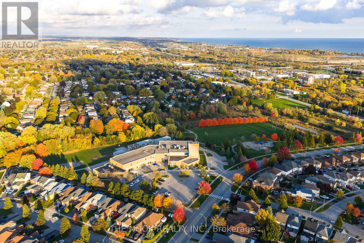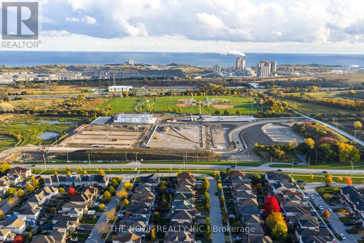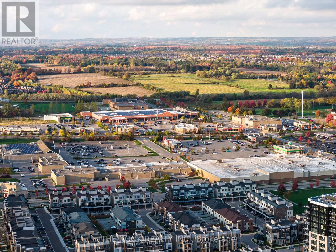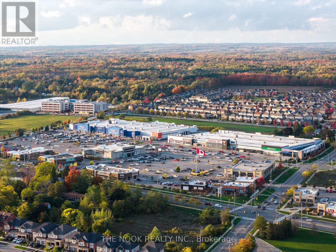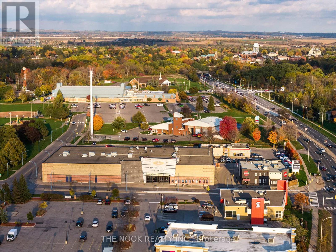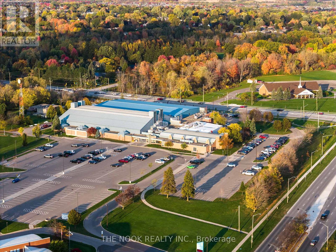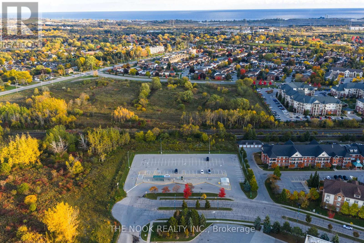104 - 83 Aspen Springs Drive Clarington, Ontario L1C 5J7
$410,000Maintenance, Insurance, Common Area Maintenance
$404.44 Monthly
Maintenance, Insurance, Common Area Maintenance
$404.44 MonthlyMove-in Ready Bungalow Style - Ground Level Condo with your own personal patio door access as well as a substantial outside patio area. The spacious Primary Bedroom has a large walk-in closet with plenty of storage capacity and easy to care for vinyl flooring. The main Open Concept Living/Dining area isa bright and inviting cozy environment with easy to maintain vinyl laminate flooring. Your kitchen has ceramic flooring, newer appliances with ample counter space which includes a convenient breakfast bar. You'll enjoy having your own personal ensuite Laundry. This sought after complex is within easy access to ALL Amenities, Schools, Shops, Place of Worship, Sports Facilities, Future GO Train access and so much more. Ideal for Retirees, 1st time buyers or investors. This is a MUST-SEE property. (id:60825)
Open House
This property has open houses!
1:00 pm
Ends at:4:00 pm
1:00 pm
Ends at:4:00 pm
Property Details
| MLS® Number | E12476215 |
| Property Type | Single Family |
| Community Name | Bowmanville |
| Community Features | Pet Restrictions |
| Equipment Type | Water Heater |
| Parking Space Total | 1 |
| Rental Equipment Type | Water Heater |
Building
| Bathroom Total | 1 |
| Bedrooms Above Ground | 1 |
| Bedrooms Total | 1 |
| Appliances | Dishwasher, Dryer, Stove, Washer, Refrigerator |
| Basement Type | None |
| Cooling Type | Wall Unit |
| Exterior Finish | Brick, Stucco |
| Flooring Type | Laminate, Ceramic |
| Heating Fuel | Electric |
| Heating Type | Baseboard Heaters |
| Size Interior | 600 - 699 Ft2 |
| Type | Apartment |
Parking
| No Garage |
Land
| Acreage | No |
Rooms
| Level | Type | Length | Width | Dimensions |
|---|---|---|---|---|
| Main Level | Primary Bedroom | 3.49 m | 3.44 m | 3.49 m x 3.44 m |
| Main Level | Kitchen | 3.16 m | 2.62 m | 3.16 m x 2.62 m |
| Main Level | Dining Room | 3.93 m | 2.02 m | 3.93 m x 2.02 m |
| Main Level | Living Room | 3.92 m | 3.54 m | 3.92 m x 3.54 m |
| Main Level | Bathroom | 1.19 m | 8.3 m | 1.19 m x 8.3 m |
| Main Level | Foyer | 1.9 m | 3.8 m | 1.9 m x 3.8 m |
| Main Level | Utility Room | 0.79 m | 1.27 m | 0.79 m x 1.27 m |
Contact Us
Contact us for more information
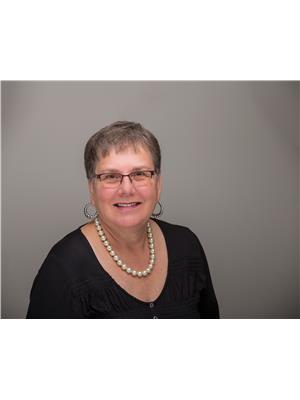
Maya Drechsel
Salesperson
www.homesbymaya.com/
www.facebook.com/Maya-Drechsel-144500269022558/
185 Church Street
Bowmanville, Ontario L1C 1T8
(905) 419-8833
(877) 210-5504
www.thenookrealty.com/


