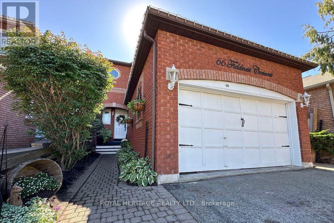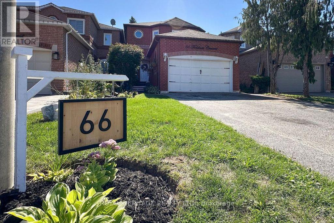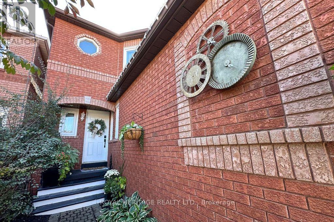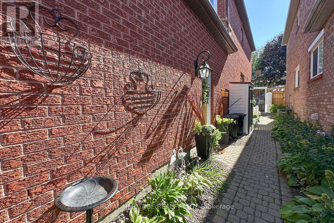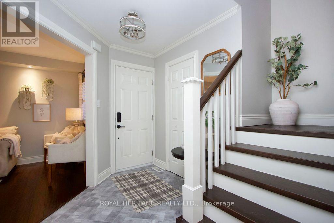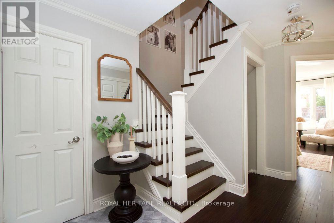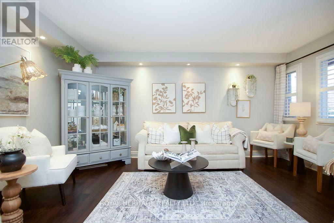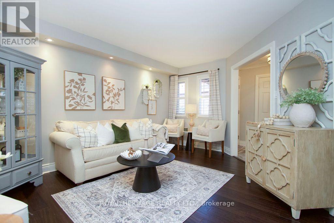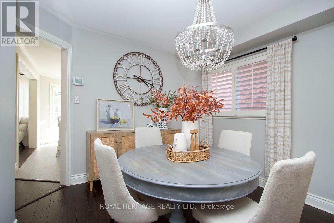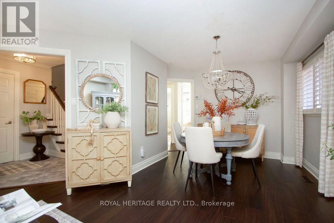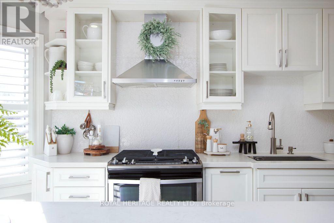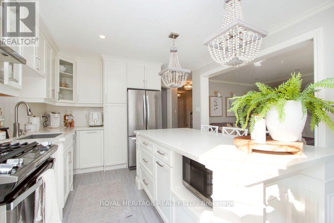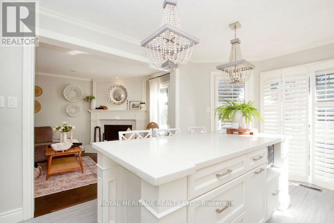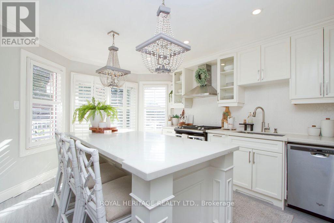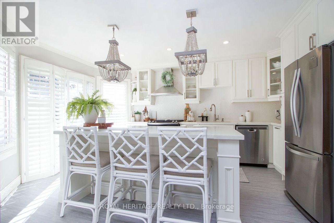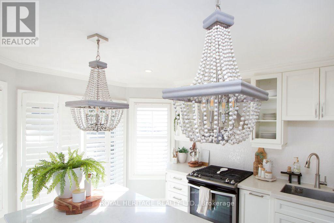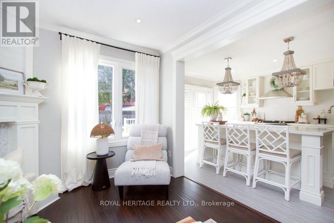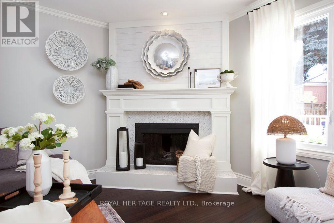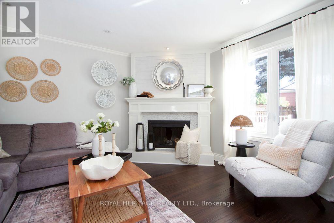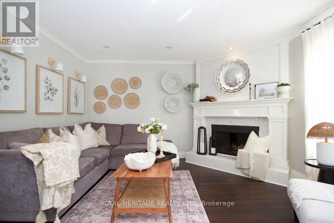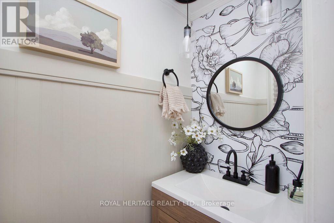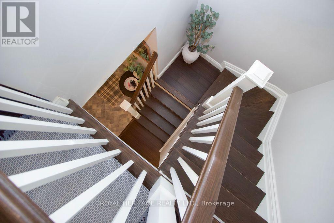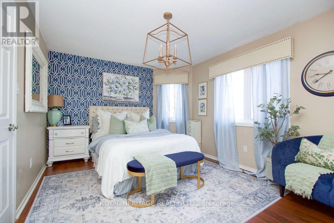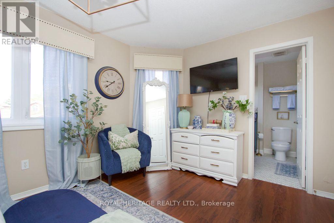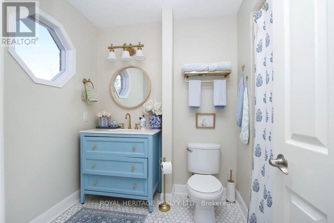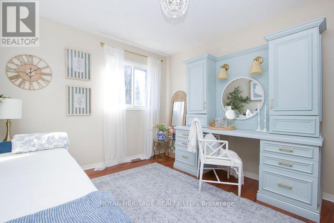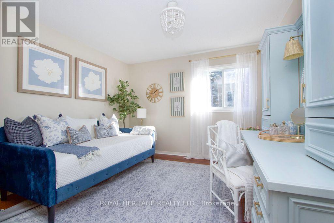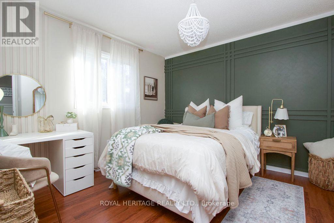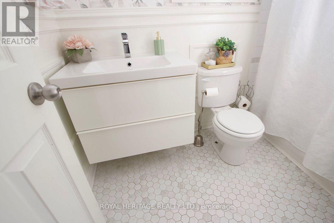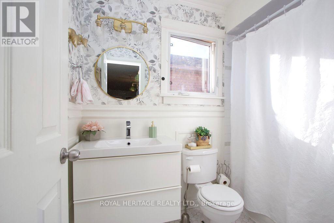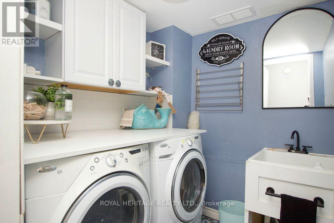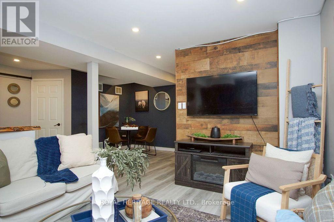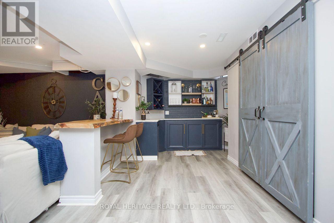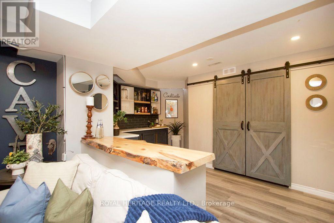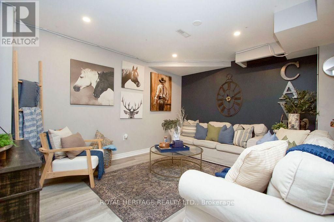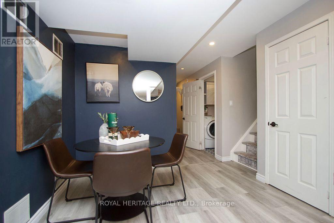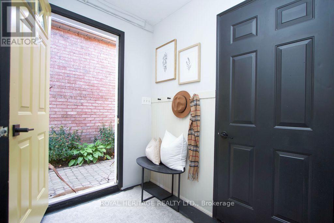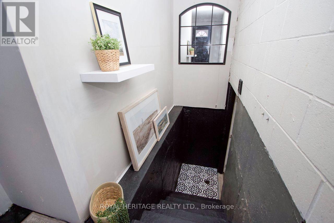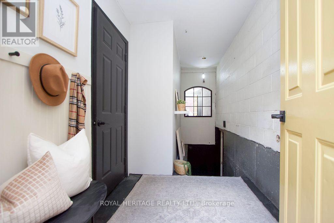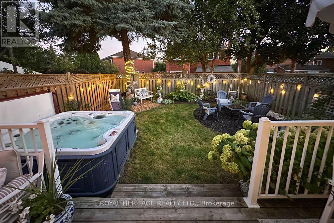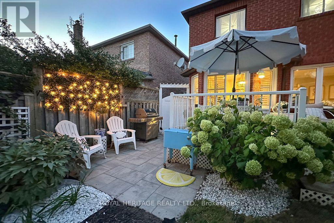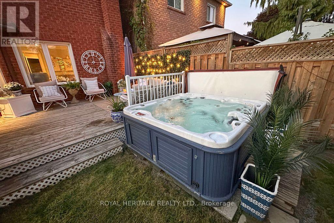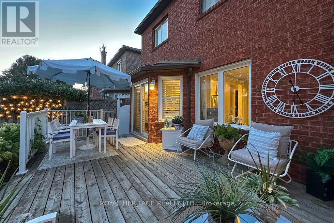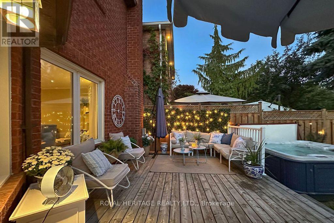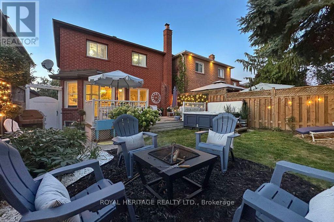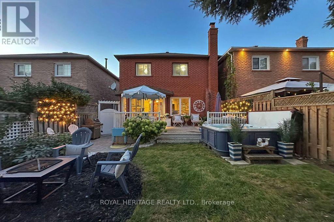66 Fieldnest Crescent Whitby, Ontario L1R 1Z6
$899,000
Stunning family home renovated top to bottom in highly sought after Rolling Acres location of Whitby. Large main floor with living & dining room combo, family room with cozy wood burning fireplace overlooking chefs kitchen with oversized island, custom backsplash and walk out to gorgeous yard, perennial gardens, hot tub, deck and fire pit area. Second floor primary with 4 piece ensuite, fully finished basement with ample opportunities, built in bar and sitting area, tons of storage. Bonus room could be finished into additional bedroom, bathroom rough in, completely separate entrance. Two car garage, all bathrooms fully upgraded, California shutters. Perfect location, great schools, transit, 407 on ramp, restaurants, shopping and much more ** This is a linked property.** (id:60825)
Open House
This property has open houses!
2:00 pm
Ends at:4:00 pm
2:00 pm
Ends at:4:00 pm
Property Details
| MLS® Number | E12473719 |
| Property Type | Single Family |
| Community Name | Rolling Acres |
| Equipment Type | Water Heater |
| Features | Carpet Free |
| Parking Space Total | 6 |
| Rental Equipment Type | Water Heater |
Building
| Bathroom Total | 3 |
| Bedrooms Above Ground | 3 |
| Bedrooms Total | 3 |
| Amenities | Fireplace(s) |
| Appliances | All |
| Basement Development | Finished |
| Basement Features | Separate Entrance |
| Basement Type | N/a (finished) |
| Construction Style Attachment | Detached |
| Cooling Type | Central Air Conditioning |
| Exterior Finish | Brick |
| Fireplace Present | Yes |
| Fireplace Total | 1 |
| Flooring Type | Hardwood, Vinyl |
| Foundation Type | Block |
| Half Bath Total | 1 |
| Heating Fuel | Natural Gas |
| Heating Type | Forced Air |
| Stories Total | 2 |
| Size Interior | 1,500 - 2,000 Ft2 |
| Type | House |
| Utility Water | Municipal Water |
Parking
| Attached Garage | |
| Garage |
Land
| Acreage | No |
| Sewer | Sanitary Sewer |
| Size Depth | 114 Ft ,10 In |
| Size Frontage | 29 Ft ,7 In |
| Size Irregular | 29.6 X 114.9 Ft |
| Size Total Text | 29.6 X 114.9 Ft |
Rooms
| Level | Type | Length | Width | Dimensions |
|---|---|---|---|---|
| Second Level | Primary Bedroom | 3.08 m | 5.6 m | 3.08 m x 5.6 m |
| Second Level | Bedroom 2 | 3.44 m | 3.62 m | 3.44 m x 3.62 m |
| Second Level | Bedroom 3 | 3.41 m | 3.35 m | 3.41 m x 3.35 m |
| Lower Level | Recreational, Games Room | 6.18 m | 5.85 m | 6.18 m x 5.85 m |
| Lower Level | Other | 3.56 m | 3.38 m | 3.56 m x 3.38 m |
| Main Level | Living Room | 3.68 m | 4.6 m | 3.68 m x 4.6 m |
| Main Level | Dining Room | 3.01 m | 2.31 m | 3.01 m x 2.31 m |
| Main Level | Kitchen | 3.38 m | 4.75 m | 3.38 m x 4.75 m |
| Main Level | Family Room | 3.35 m | 4.14 m | 3.35 m x 4.14 m |
https://www.realtor.ca/real-estate/29014084/66-fieldnest-crescent-whitby-rolling-acres-rolling-acres
Contact Us
Contact us for more information
Lauren Bremner
Salesperson
342 King Street W Unit 201
Oshawa, Ontario L1J 2J9
(905) 723-4800
(905) 239-4807
www.royalheritagerealty.com/


