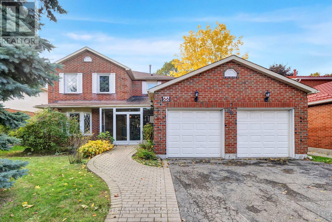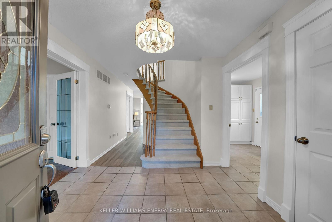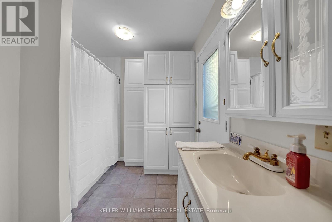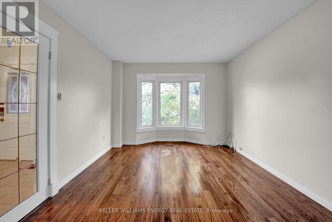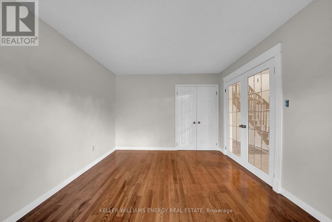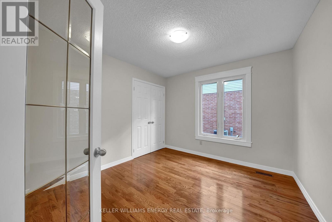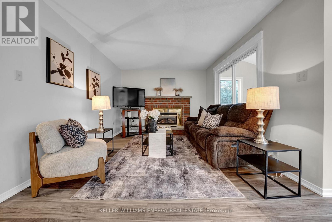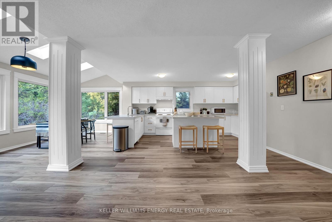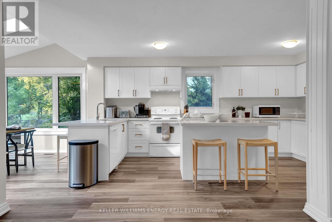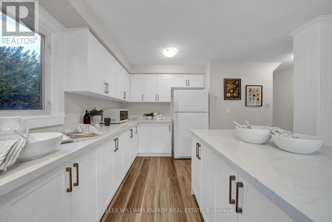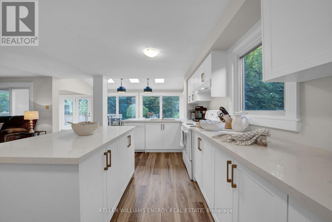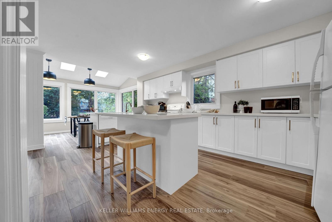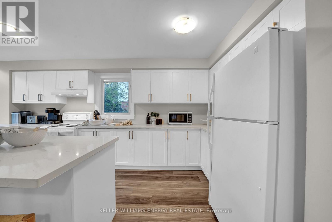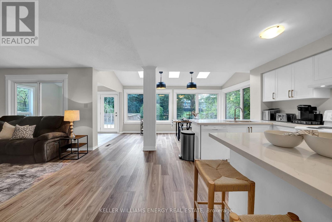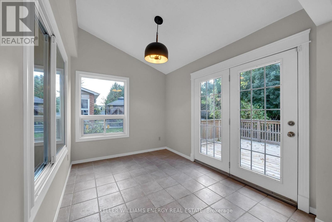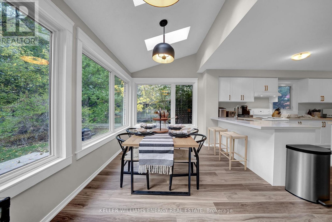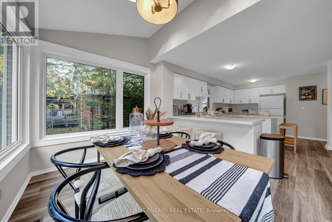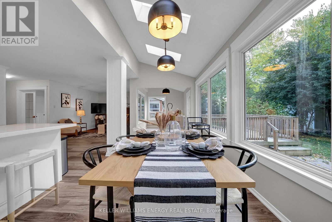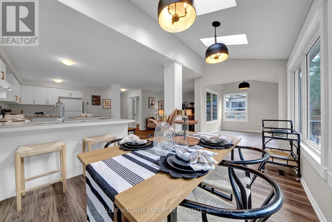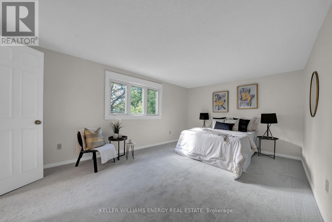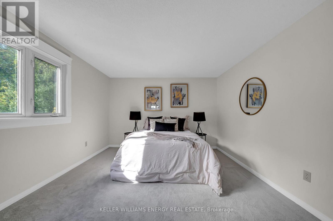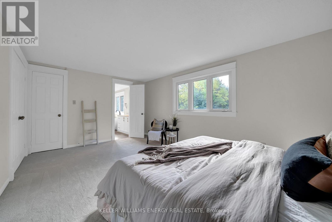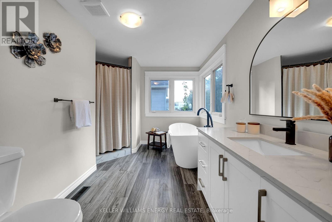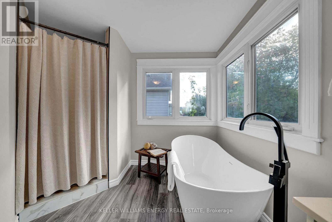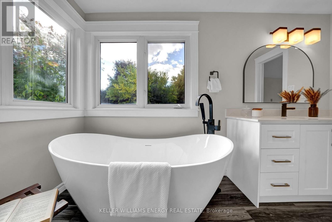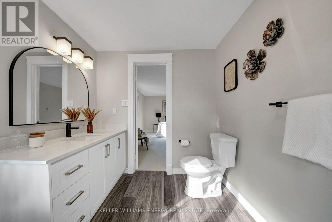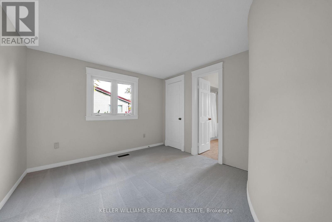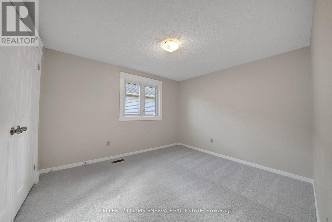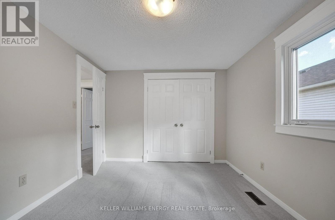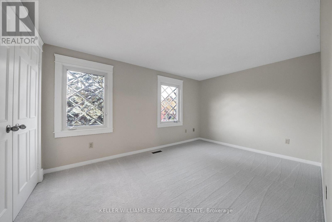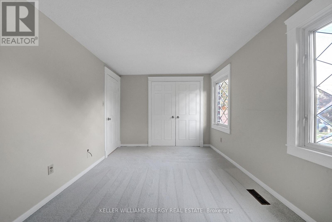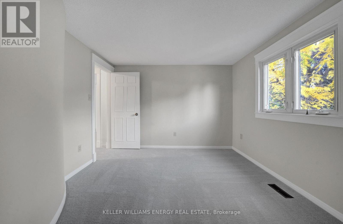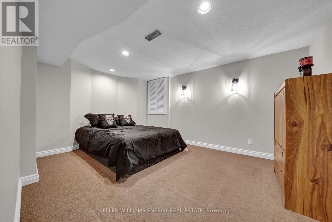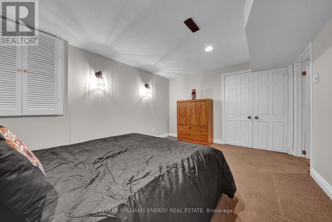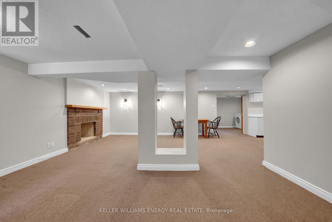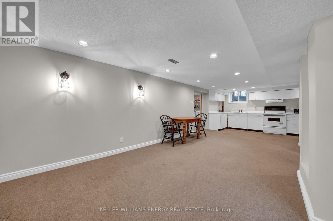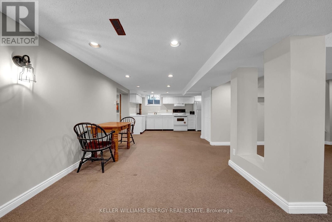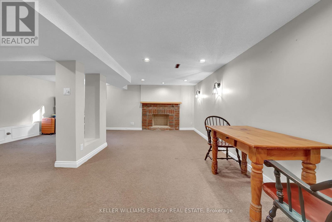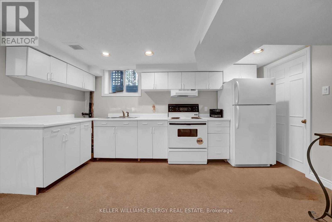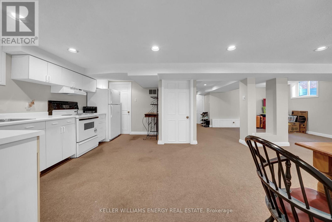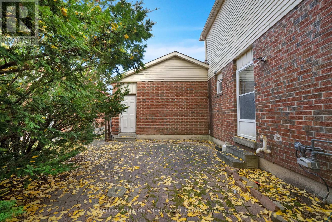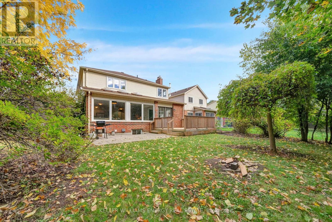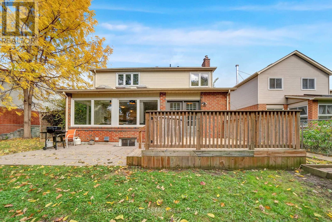66 Rotherglen Road S Ajax, Ontario L1S 5K2
$950,000
Welcome to this 4-bedroom, 4-bathroom gem in the heart of Ajax - perfect for multi-generational living! This spacious, move-in-ready home offers the ideal blend of fresh updates and timeless charm. Enjoy brand-new paint throughout, new broadloom on the upper level, stylish main-floor vinyl flooring, and a beautifully renovated kitchen featuring quartz countertops and modern finishes.The bright breakfast area and sunroom open onto a deck overlooking the lush backyard - a perfect space for family gatherings or quiet mornings. The main floor also features elegant formal living and dining rooms as well as a cozy family room for relaxing nights in.Upstairs, you'll find four generous bedrooms, including a large primary suite with a walk-in closet and a stunning new 4-piece ensuite complete with a separate shower and freestanding tub.The finished basement adds incredible versatility with a spacious rec room, a second kitchen, an office/sitting room, laundry, and another 4-piece bath - ideal for extended family, guests, or an in-law suite setup.While some bathrooms maintain their original character, a main-floor 4-piece bath with direct access to the side yard and patio adds extra convenience. A spacious, versatile, and beautifully updated home - ready for your family to move in and make it your own! (id:60825)
Open House
This property has open houses!
2:00 pm
Ends at:4:00 pm
2:00 pm
Ends at:4:00 pm
Property Details
| MLS® Number | E12473409 |
| Property Type | Single Family |
| Neigbourhood | Pickering Village |
| Community Name | Central West |
| Parking Space Total | 6 |
Building
| Bathroom Total | 4 |
| Bedrooms Above Ground | 4 |
| Bedrooms Total | 4 |
| Appliances | Water Heater, Dishwasher, Stove, Refrigerator |
| Basement Development | Finished |
| Basement Type | Full (finished) |
| Construction Style Attachment | Detached |
| Cooling Type | Central Air Conditioning |
| Exterior Finish | Brick |
| Fireplace Present | Yes |
| Flooring Type | Vinyl, Carpeted, Hardwood, Tile |
| Foundation Type | Unknown |
| Heating Fuel | Natural Gas |
| Heating Type | Forced Air |
| Stories Total | 2 |
| Size Interior | 2,000 - 2,500 Ft2 |
| Type | House |
| Utility Water | Municipal Water |
Parking
| Attached Garage | |
| Garage |
Land
| Acreage | No |
| Sewer | Sanitary Sewer |
| Size Depth | 135 Ft ,7 In |
| Size Frontage | 55 Ft ,9 In |
| Size Irregular | 55.8 X 135.6 Ft |
| Size Total Text | 55.8 X 135.6 Ft |
Rooms
| Level | Type | Length | Width | Dimensions |
|---|---|---|---|---|
| Second Level | Primary Bedroom | 5.174 m | 3.539 m | 5.174 m x 3.539 m |
| Second Level | Bedroom 2 | 3.284 m | 3.209 m | 3.284 m x 3.209 m |
| Second Level | Bedroom 3 | 4.342 m | 2.871 m | 4.342 m x 2.871 m |
| Second Level | Bedroom 4 | 3.498 m | 3.018 m | 3.498 m x 3.018 m |
| Basement | Recreational, Games Room | 6.149 m | 5.155 m | 6.149 m x 5.155 m |
| Basement | Laundry Room | 4.832 m | 2.212 m | 4.832 m x 2.212 m |
| Basement | Kitchen | 4.395 m | 3.405 m | 4.395 m x 3.405 m |
| Basement | Office | 4.393 m | 3.207 m | 4.393 m x 3.207 m |
| Main Level | Kitchen | 5.488 m | 3.939 m | 5.488 m x 3.939 m |
| Main Level | Living Room | 3.963 m | 3.303 m | 3.963 m x 3.303 m |
| Main Level | Dining Room | 3.305 m | 3.07 m | 3.305 m x 3.07 m |
| Main Level | Family Room | 3.396 m | 3.338 m | 3.396 m x 3.338 m |
| Main Level | Sunroom | 3.374 m | 2.537 m | 3.374 m x 2.537 m |
| Main Level | Eating Area | 5.119 m | 2.452 m | 5.119 m x 2.452 m |
https://www.realtor.ca/real-estate/29013518/66-rotherglen-road-s-ajax-central-west-central-west
Contact Us
Contact us for more information

Linda Sorichetti
Salesperson
www.louisbradica.com/
www.facebook.com/louisbradicagroup/
285 Taunton Road East Unit: 1a
Oshawa, Ontario L1G 3V2
(905) 723-5944
www.kellerwilliamsenergy.ca/
Louis Bradica
Broker
louisbradica.com/
285 Taunton Road East Unit: 1
Oshawa, Ontario L1G 3V2
(905) 723-5944
(905) 576-2253
www.kellerwilliamsenergy.ca/


