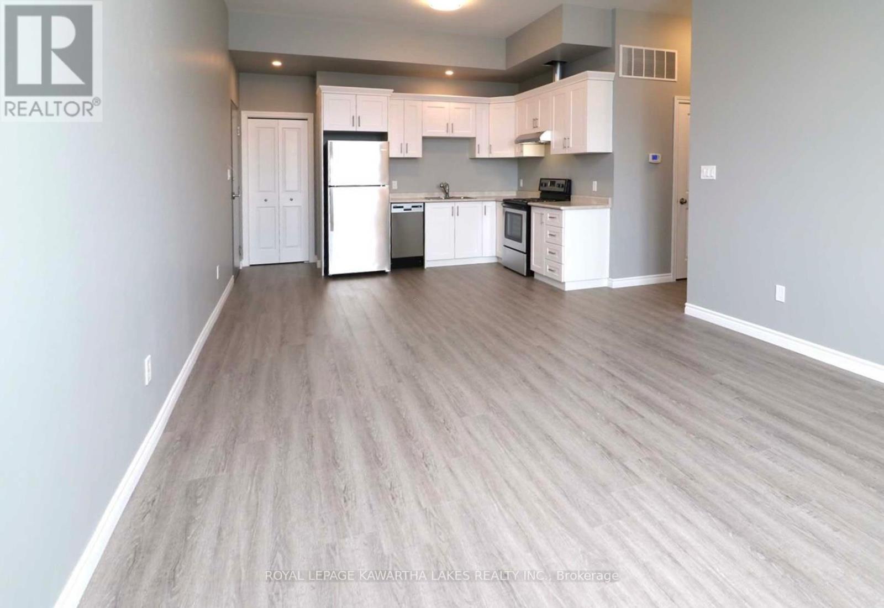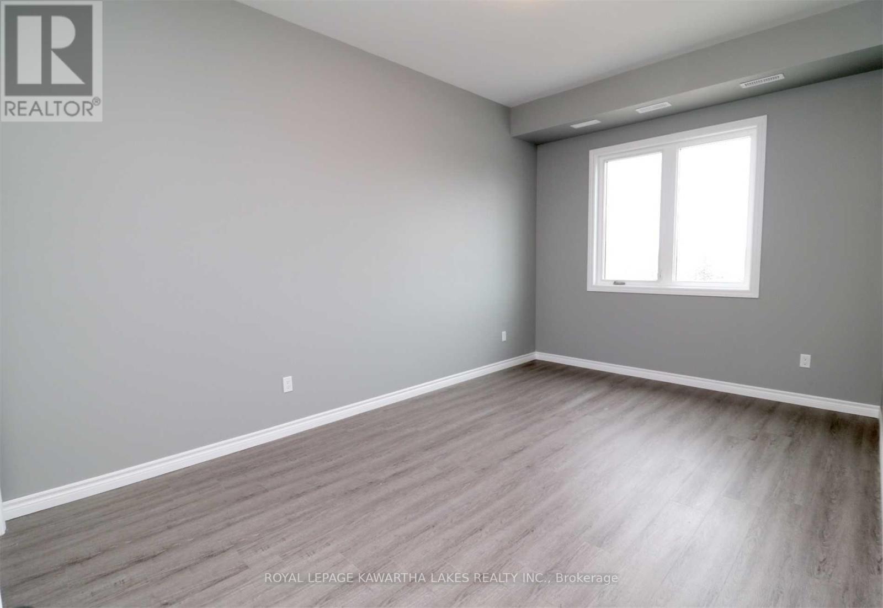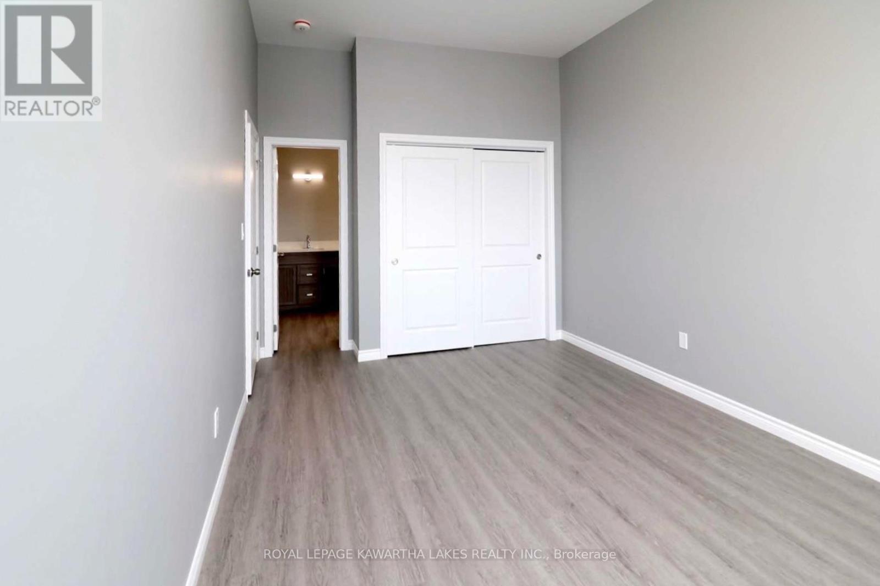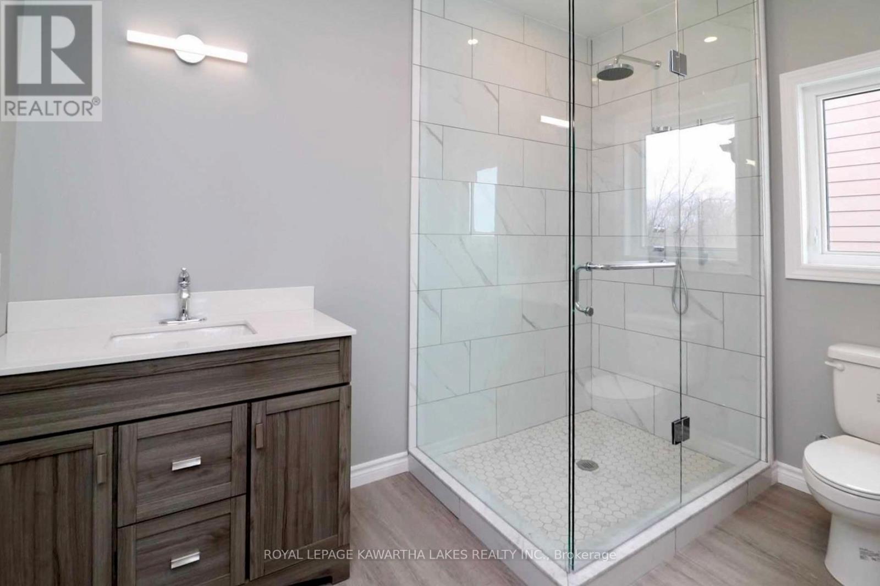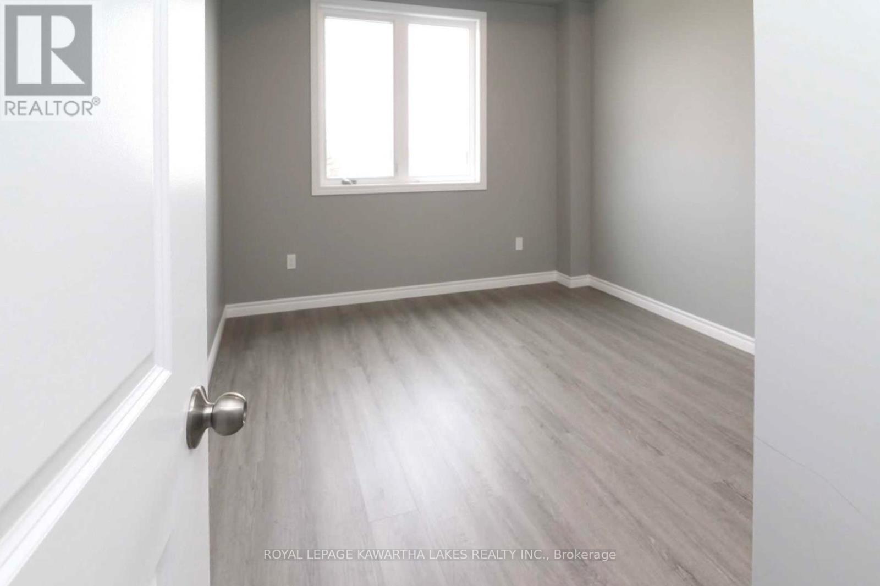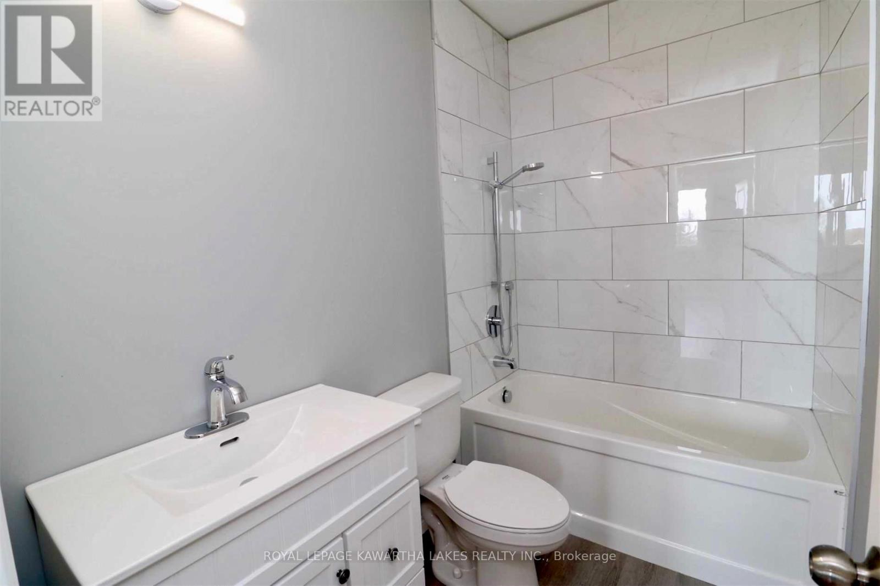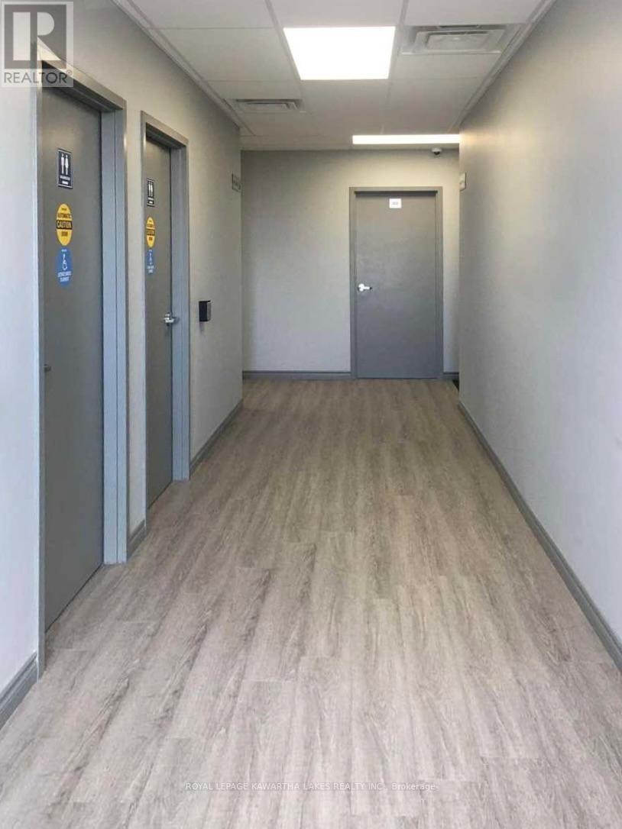Unit - 448 Osborne Street Brock, Ontario L0K 1A0
$1,900 Monthly
Discover this beautifully finished 2-bedroom, 2-bath apartment on the second floor, flooded with natural light from large windows throughout. The open-concept living and kitchen area features sleek stainless steel appliances, creating a modern, inviting space perfect for everyday living or entertaining. Brand new flooring was installed in October 2025, adding a fresh, contemporary feel throughout. The primary bedroom offers a generously sized closet and a spacious 3-piece ensuite with a glass stand-up shower. A second bedroom, complemented by a full 4-piece bathroom, is finished in a neutral, versatile palette. A washer and dryer are conveniently installed in the unit, making laundry effortless. Additional highlights include elevator access, gas heating, and central air, all in a central location close to local amenities. Enjoy the convenience of being within walking distance to the library, public beach on Lake Simcoe, and nearby shops, with a short commute to the GTA. Please note: No balcony or yard space. Heat, hydro, and AC are not included. This unit is available to non-smokers and non-pet owners only, with approved credit, references, and employment verification required. (id:60825)
Property Details
| MLS® Number | N12471463 |
| Property Type | Single Family |
| Community Name | Beaverton |
| Features | Carpet Free, In Suite Laundry |
| Parking Space Total | 1 |
Building
| Bathroom Total | 2 |
| Bedrooms Above Ground | 2 |
| Bedrooms Total | 2 |
| Appliances | Stove, Washer, Refrigerator |
| Cooling Type | Central Air Conditioning |
| Exterior Finish | Brick |
| Flooring Type | Laminate |
| Foundation Type | Block |
| Heating Fuel | Natural Gas |
| Heating Type | Forced Air |
| Size Interior | 700 - 1,100 Ft2 |
| Type | Other |
| Utility Water | Municipal Water |
Parking
| No Garage |
Land
| Acreage | No |
| Sewer | Sanitary Sewer |
Rooms
| Level | Type | Length | Width | Dimensions |
|---|---|---|---|---|
| Second Level | Kitchen | 3.98 m | 2.54 m | 3.98 m x 2.54 m |
| Second Level | Living Room | 5.44 m | 3.98 m | 5.44 m x 3.98 m |
| Second Level | Primary Bedroom | 5.08 m | 3.11 m | 5.08 m x 3.11 m |
| Second Level | Bedroom 2 | 3.45 m | 3.25 m | 3.45 m x 3.25 m |
| Second Level | Laundry Room | 2.41 m | 1.63 m | 2.41 m x 1.63 m |
Utilities
| Cable | Available |
| Electricity | Available |
| Sewer | Installed |
https://www.realtor.ca/real-estate/29009119/unit-448-osborne-street-brock-beaverton-beaverton
Contact Us
Contact us for more information

Gerry Lodwick
Broker
(647) 339-3893
www.youtube.com/embed/O6_LJO58pv0
teamlodwick.com/
www.facebook.com/thelodwickteam/
448 Osborne Street, P.o. Box 859 Unit: 5
Beaverton, Ontario L0K 1A0
(705) 426-5020


