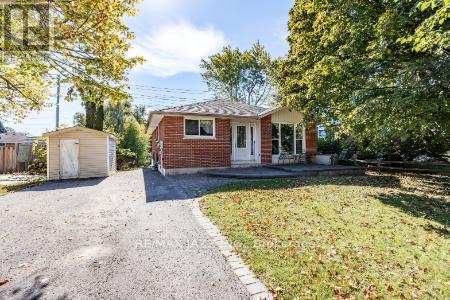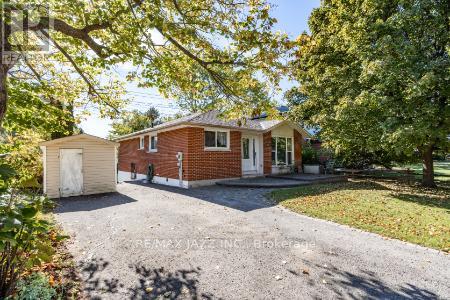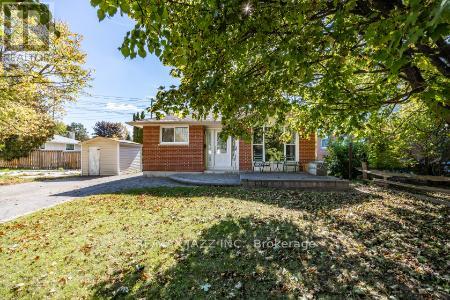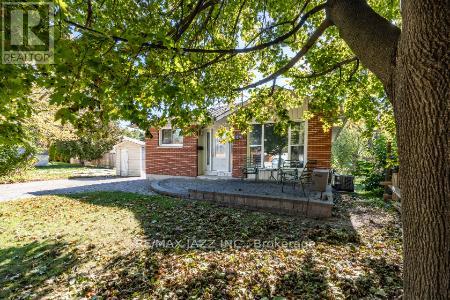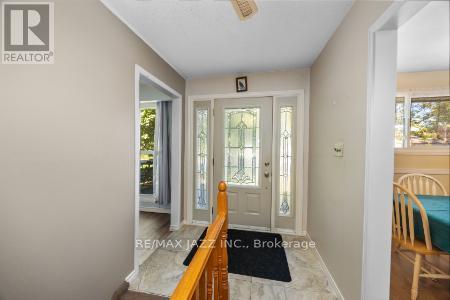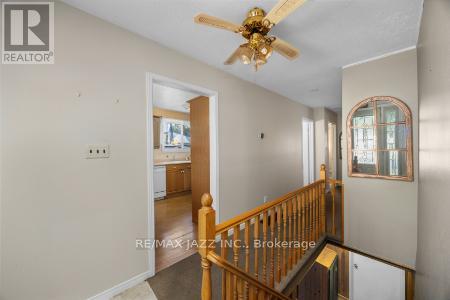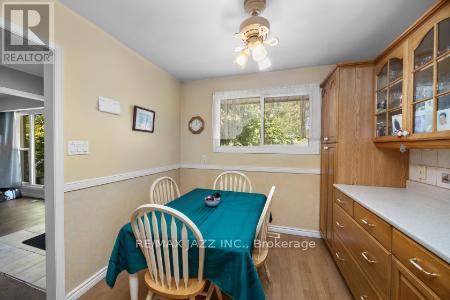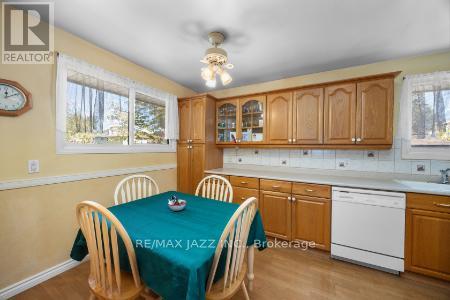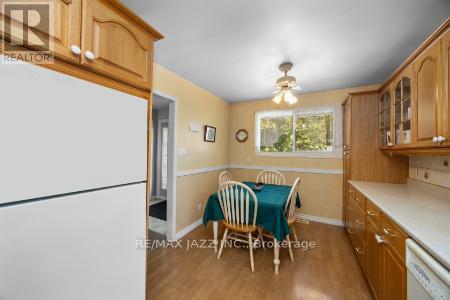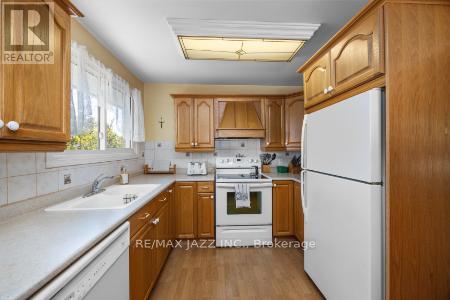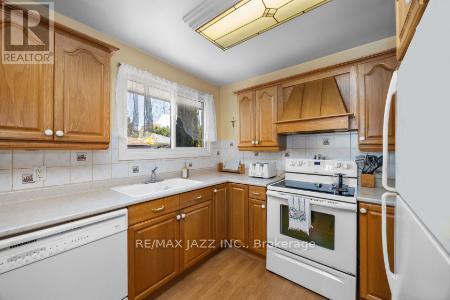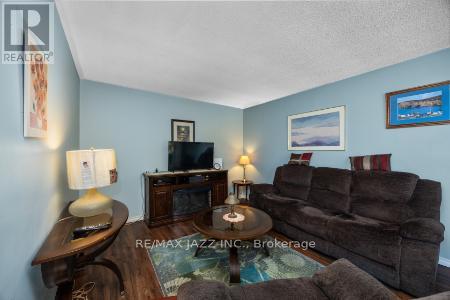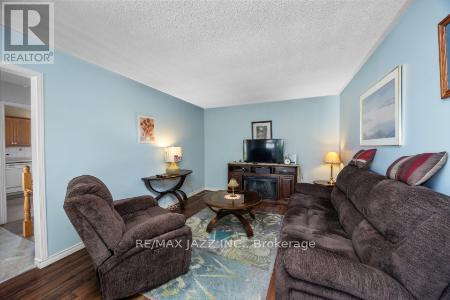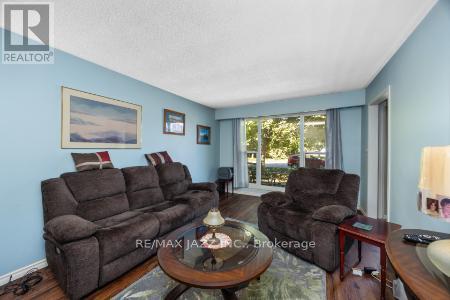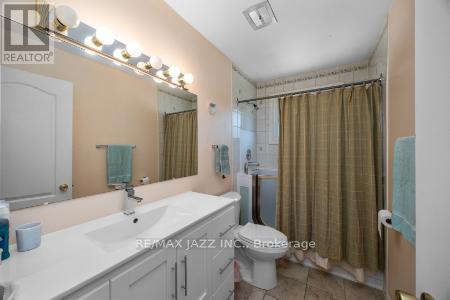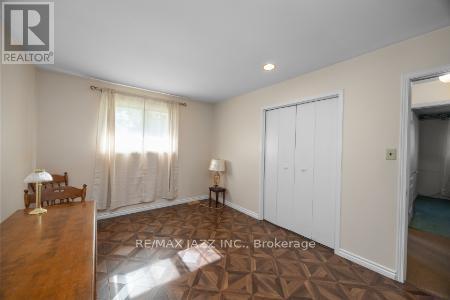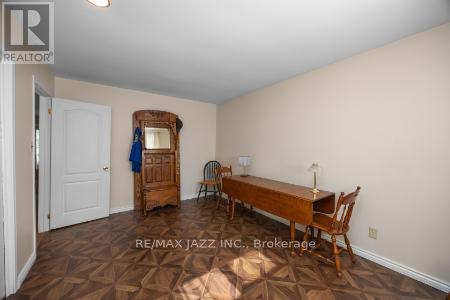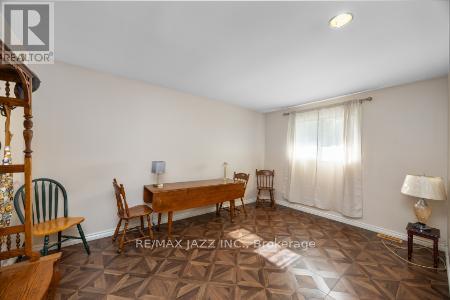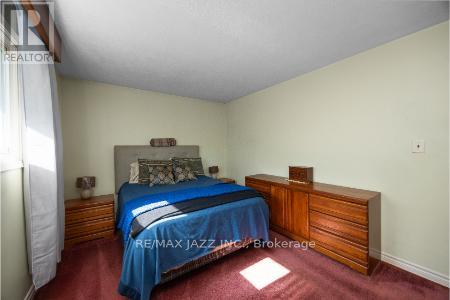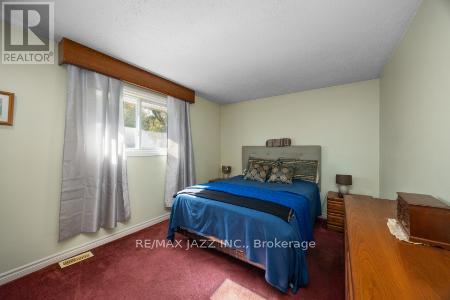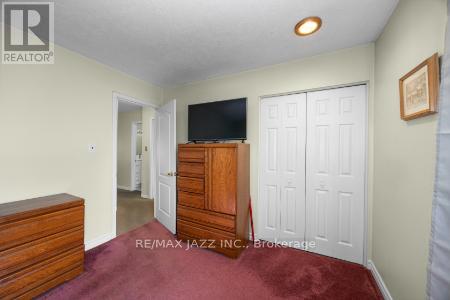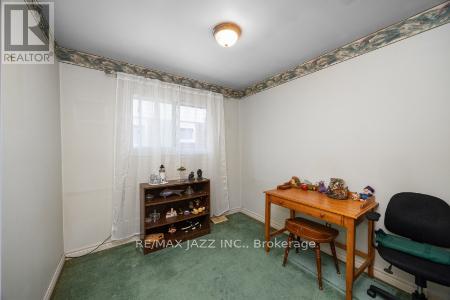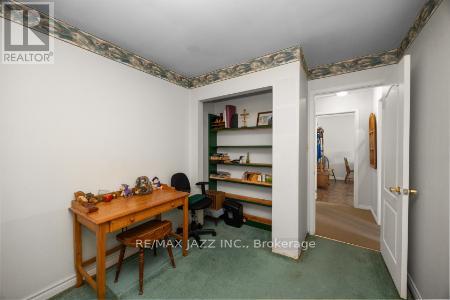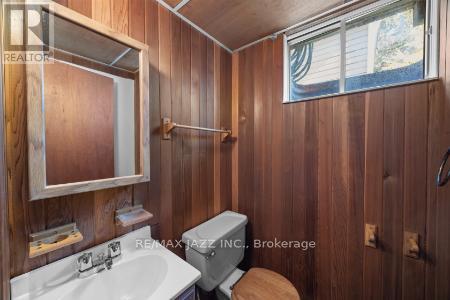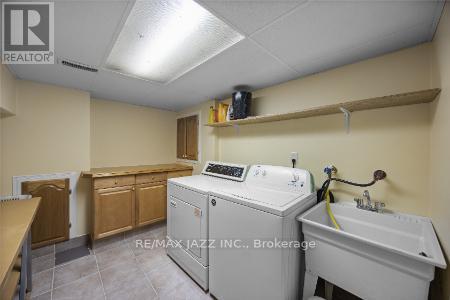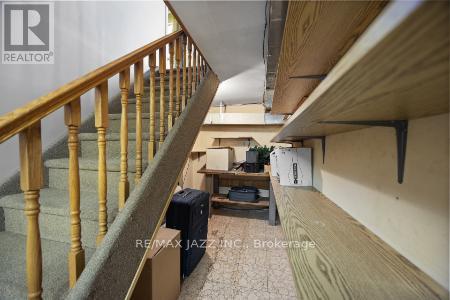389 Carnaby Court Oshawa, Ontario L1G 6W4
$574,900
Fantastic Opportunity to have a detached raised bungalow in the highly sought-after neighbourhood of North Oshawa! Walk downstairs to common laundry area, your perfect in-law suite with a 2nd kitchen, large above-ground window and full walkout and ample light, separate entrance, forced air gas heat and central air conditioning! Large lot with great curb appeal in a family-friendly neighbourhood that is close to every amenity imaginable! Right on the transit line, close to shopping, groceries, highly-rated schools, Costco, churches, parks and so much more! Do not miss the opportunity to call this perfect home yours! Lower Bathroom- July 2025, Lower Unit Flooring- 2025, Shingles 2019 (id:60825)
Property Details
| MLS® Number | E12466548 |
| Property Type | Single Family |
| Neigbourhood | Centennial |
| Community Name | Centennial |
| Amenities Near By | Golf Nearby, Hospital, Park, Place Of Worship, Public Transit, Schools |
| Equipment Type | Water Heater |
| Features | Sloping, In-law Suite |
| Parking Space Total | 3 |
| Rental Equipment Type | Water Heater |
| Structure | Shed |
Building
| Bathroom Total | 3 |
| Bedrooms Above Ground | 3 |
| Bedrooms Below Ground | 1 |
| Bedrooms Total | 4 |
| Architectural Style | Bungalow |
| Basement Features | Apartment In Basement |
| Basement Type | N/a |
| Construction Style Attachment | Detached |
| Cooling Type | Central Air Conditioning |
| Exterior Finish | Brick |
| Flooring Type | Laminate, Carpeted |
| Foundation Type | Block |
| Half Bath Total | 1 |
| Heating Fuel | Natural Gas |
| Heating Type | Forced Air |
| Stories Total | 1 |
| Size Interior | 700 - 1,100 Ft2 |
| Type | House |
| Utility Water | Municipal Water |
Parking
| No Garage |
Land
| Acreage | No |
| Land Amenities | Golf Nearby, Hospital, Park, Place Of Worship, Public Transit, Schools |
| Sewer | Sanitary Sewer |
| Size Depth | 100 Ft ,1 In |
| Size Frontage | 50 Ft ,10 In |
| Size Irregular | 50.9 X 100.1 Ft |
| Size Total Text | 50.9 X 100.1 Ft|under 1/2 Acre |
| Zoning Description | Single Family Detached |
Rooms
| Level | Type | Length | Width | Dimensions |
|---|---|---|---|---|
| Lower Level | Kitchen | 5.4 m | 3.3 m | 5.4 m x 3.3 m |
| Lower Level | Living Room | 5.4 m | 3.3 m | 5.4 m x 3.3 m |
| Lower Level | Bedroom | 4.7 m | 3.47 m | 4.7 m x 3.47 m |
| Lower Level | Laundry Room | 3.3 m | 2.67 m | 3.3 m x 2.67 m |
| Main Level | Kitchen | 4.85 m | 2.85 m | 4.85 m x 2.85 m |
| Main Level | Living Room | 5.2 m | 3.45 m | 5.2 m x 3.45 m |
| Main Level | Primary Bedroom | 4.58 m | 3.16 m | 4.58 m x 3.16 m |
| Main Level | Bedroom 2 | 4.5 m | 3.15 m | 4.5 m x 3.15 m |
| Main Level | Bedroom 3 | 3.45 m | 2.65 m | 3.45 m x 2.65 m |
Utilities
| Cable | Installed |
| Electricity | Installed |
| Sewer | Installed |
https://www.realtor.ca/real-estate/28998306/389-carnaby-court-oshawa-centennial-centennial
Contact Us
Contact us for more information
Bill Shackleton
Salesperson
www.shacksellshomes.com/
21 Drew Street
Oshawa, Ontario L1H 4Z7
(905) 728-1600
(905) 436-1745


