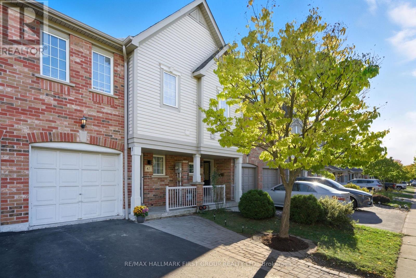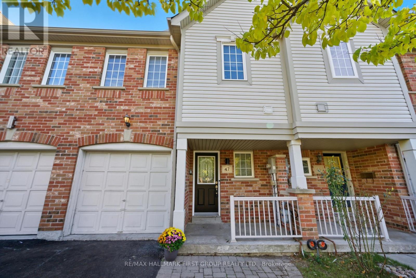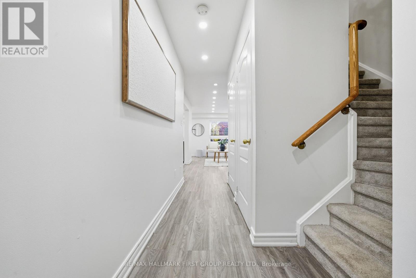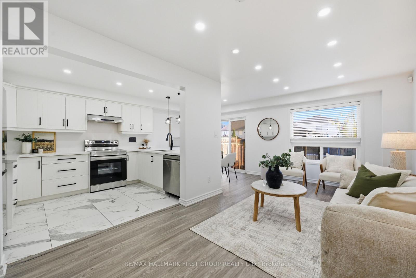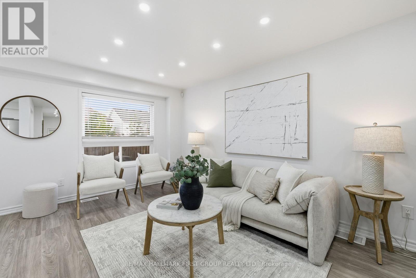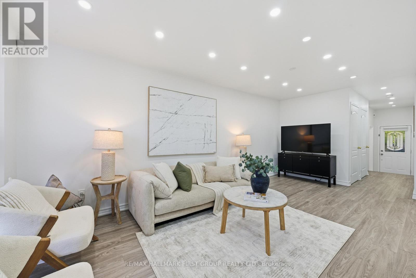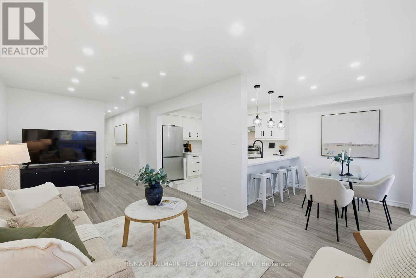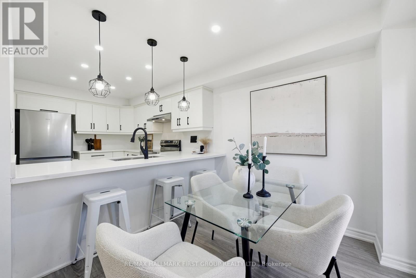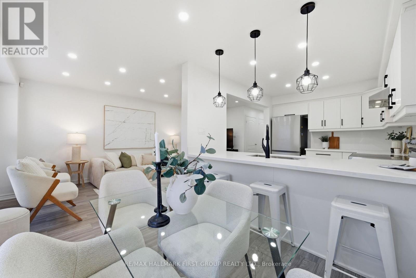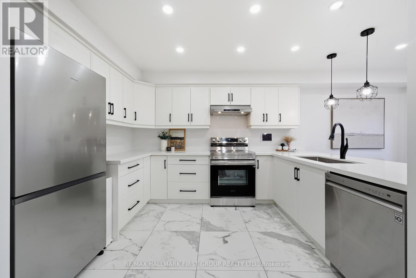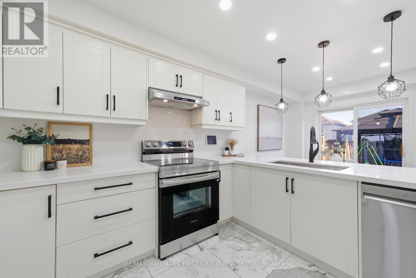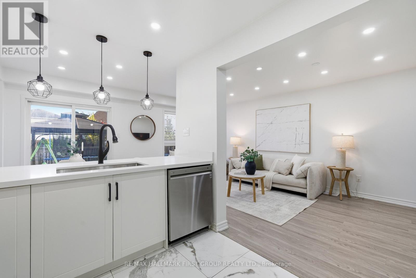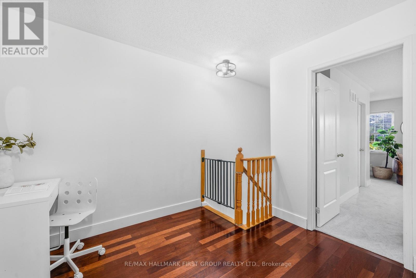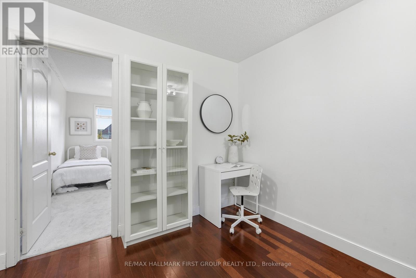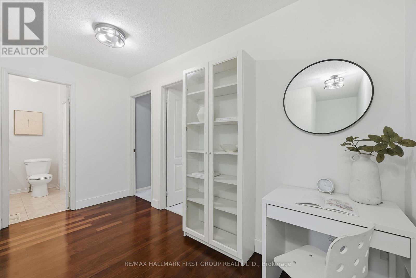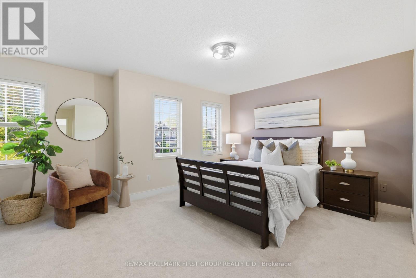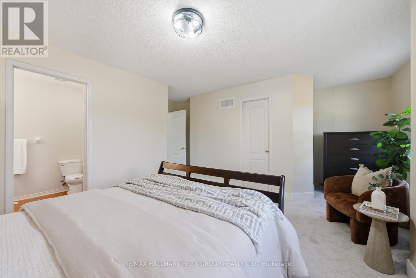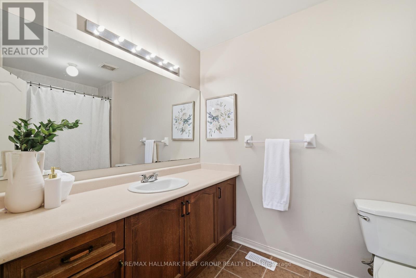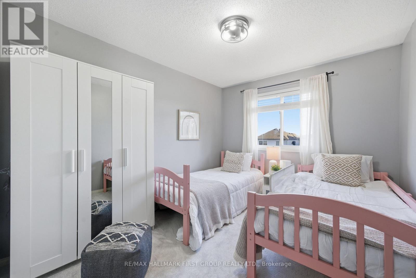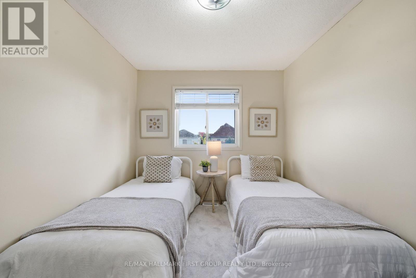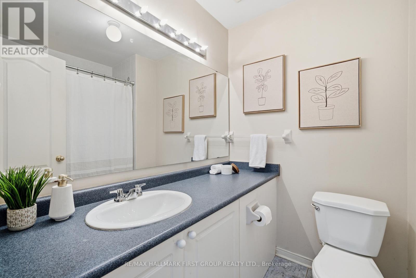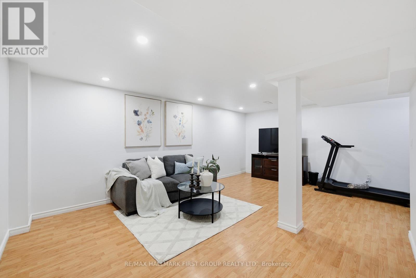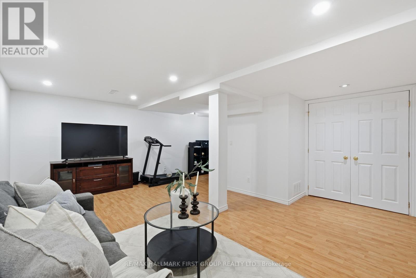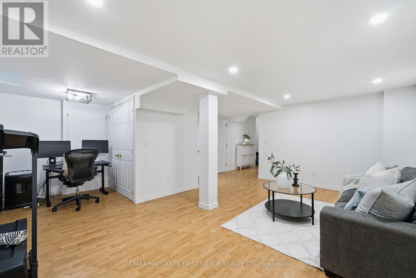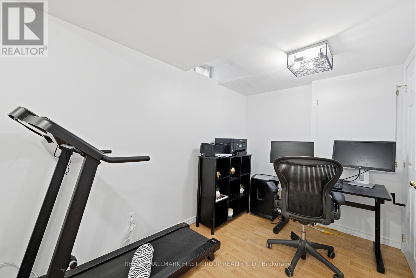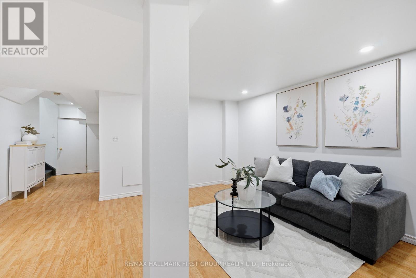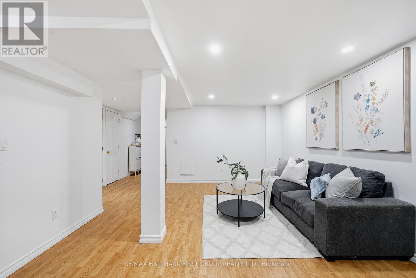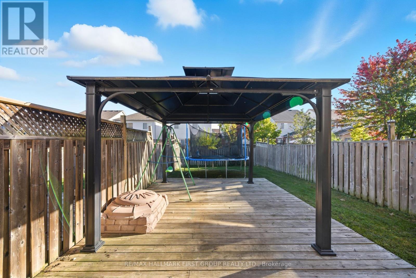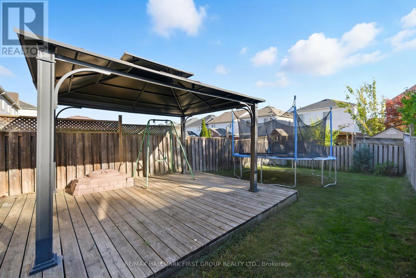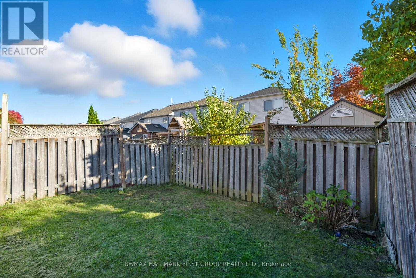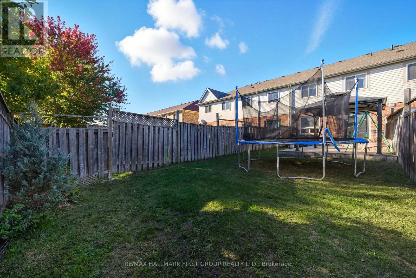47 Telegraph Drive Whitby, Ontario L1P 1S3
$679,000
*Freehold Living With No Maintenance Fees!* Welcome To 47 Telegraph Drive! Nestled On A Quiet, Family-Friendly Street In One Of Whitbys Most Desirable Neighbourhoods, This Stunning 3-Bedroom Townhome Offers The Perfect Blend Of Comfort, Style, And Convenience - An Ideal Choice For First-Time Buyers Or Those Looking To Downsize Without Compromise. Step Inside And Be Greeted By An Inviting Layout Designed For Everyday Living And Effortless Entertaining. The Beautifully Renovated Kitchen Steals The Spotlight With Gleaming Quartz Countertops, A Seamless Custom Backsplash, And Newer Stainless Steel Appliances That Add A Touch Of Modern Luxury. Enjoy Your Morning Coffee Or Evening Unwind On The Private Backyard Deck A Peaceful Outdoor Escape Surrounded By Tranquility. Upstairs, You'll Find Three Bright And Spacious Bedrooms, Including A Generous Primary Retreat Complete With A Large Walk-In Closet And A Private Ensuite Bathroom. The Additional Bedrooms Offer Flexibility For Family, Guests, Or A Dedicated Home Office, Alongside A Second Full Bathroom For Added Comfort. The Fully Finished Basement Expands Your Living Space With A Versatile, Open-Concept Design Perfect For A Cozy Media Room, Play Area, Home Gym or Mancave. Plus Enjoy The Convenience Of Being Just Steps From Parks, Schools, Shops, And Restaurants, With Quick Access To Highways 401, 412, 407, And The Nearby GO Station For Effortless Commuting To Toronto And Beyond. Thoughtfully Updated And Move-In Ready, This Home Offers A Seamless Blend Of Comfort, Style, And Everyday Convenience. Experience The Best Of Whitby Living - Book Your Private Tour Today! (id:60825)
Property Details
| MLS® Number | E12465511 |
| Property Type | Single Family |
| Community Name | Williamsburg |
| Amenities Near By | Park, Public Transit, Schools |
| Community Features | Community Centre |
| Equipment Type | Water Heater |
| Parking Space Total | 3 |
| Rental Equipment Type | Water Heater |
| Structure | Deck |
Building
| Bathroom Total | 3 |
| Bedrooms Above Ground | 3 |
| Bedrooms Total | 3 |
| Appliances | Dishwasher, Dryer, Garage Door Opener, Hood Fan, Stove, Window Coverings, Refrigerator |
| Basement Development | Finished |
| Basement Type | Full (finished) |
| Construction Style Attachment | Attached |
| Cooling Type | Central Air Conditioning |
| Exterior Finish | Brick, Vinyl Siding |
| Flooring Type | Vinyl, Carpeted, Laminate |
| Foundation Type | Poured Concrete |
| Half Bath Total | 1 |
| Heating Fuel | Natural Gas |
| Heating Type | Forced Air |
| Stories Total | 2 |
| Size Interior | 1,100 - 1,500 Ft2 |
| Type | Row / Townhouse |
| Utility Water | Municipal Water |
Parking
| Garage |
Land
| Acreage | No |
| Fence Type | Fenced Yard |
| Land Amenities | Park, Public Transit, Schools |
| Sewer | Sanitary Sewer |
| Size Depth | 114 Ft ,9 In |
| Size Frontage | 19 Ft ,8 In |
| Size Irregular | 19.7 X 114.8 Ft |
| Size Total Text | 19.7 X 114.8 Ft |
Rooms
| Level | Type | Length | Width | Dimensions |
|---|---|---|---|---|
| Second Level | Primary Bedroom | 4.91 m | 5.79 m | 4.91 m x 5.79 m |
| Second Level | Bedroom 2 | 4.21 m | 2.93 m | 4.21 m x 2.93 m |
| Second Level | Bedroom 3 | 4.21 m | 2.93 m | 4.21 m x 2.93 m |
| Basement | Recreational, Games Room | 6.28 m | 5.61 m | 6.28 m x 5.61 m |
| Main Level | Kitchen | 3.41 m | 2.62 m | 3.41 m x 2.62 m |
| Main Level | Eating Area | 2.56 m | 2.77 m | 2.56 m x 2.77 m |
| Main Level | Living Room | 6.13 m | 2.77 m | 6.13 m x 2.77 m |
| Main Level | Dining Room | 6.13 m | 2.77 m | 6.13 m x 2.77 m |
Utilities
| Cable | Available |
| Electricity | Installed |
| Sewer | Installed |
https://www.realtor.ca/real-estate/28996144/47-telegraph-drive-whitby-williamsburg-williamsburg
Contact Us
Contact us for more information

Jane Victoria Thuet
Broker
www.innercirclerealestategroup.ca/
www.facebook.com/JaneThuetRealEstateBroker
304 Brock St S. 2nd Flr
Whitby, Ontario L1N 4K4
(905) 668-3800
(905) 430-2550
www.remaxhallmark.com/Hallmark-Durham

Peter Barogiannis
Salesperson
304 Brock St S. 2nd Flr
Whitby, Ontario L1N 4K4
(905) 668-3800
(905) 430-2550
www.remaxhallmark.com/Hallmark-Durham


