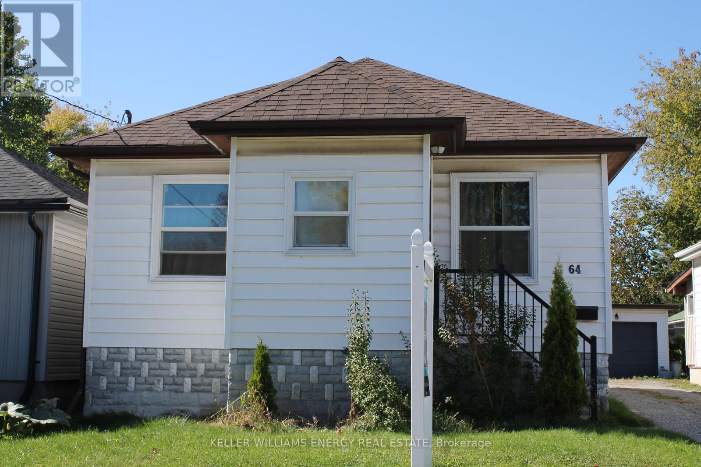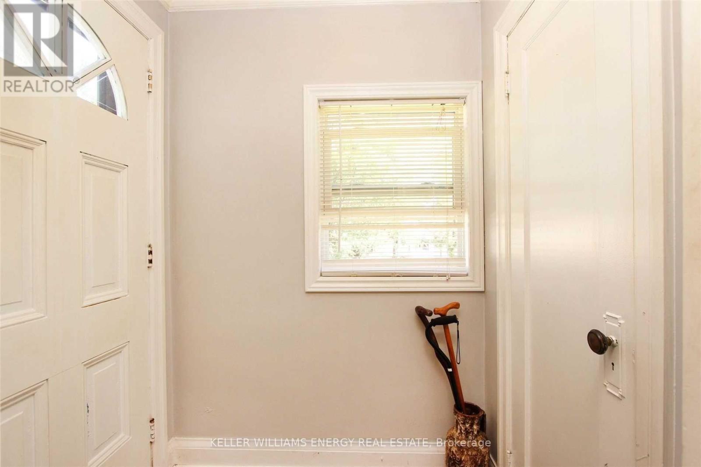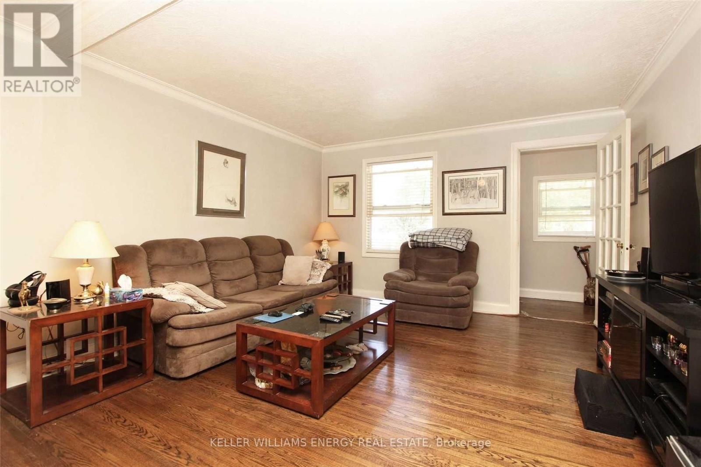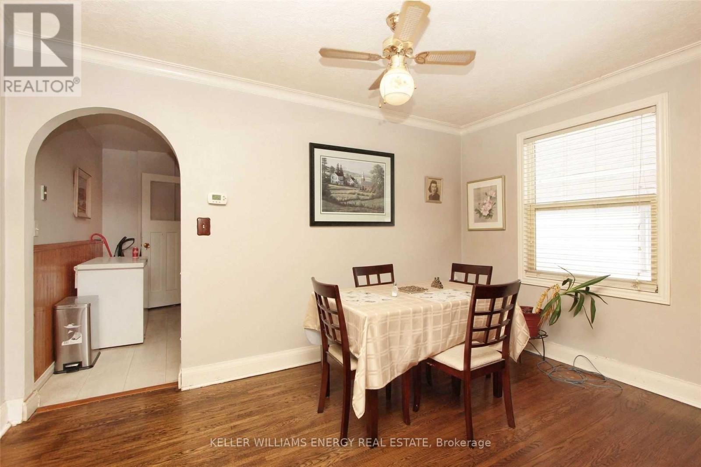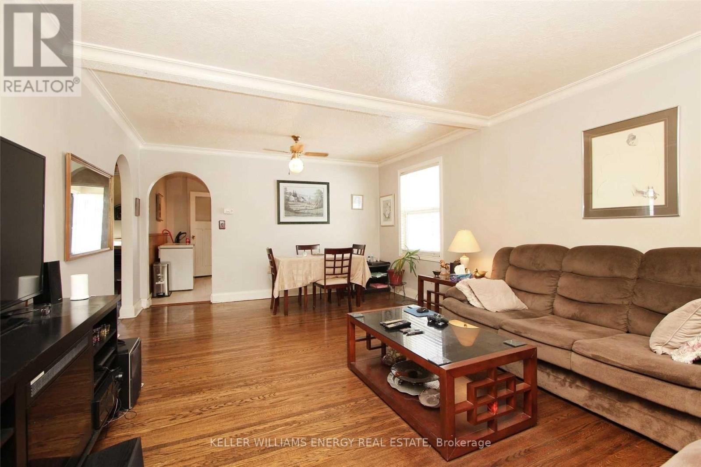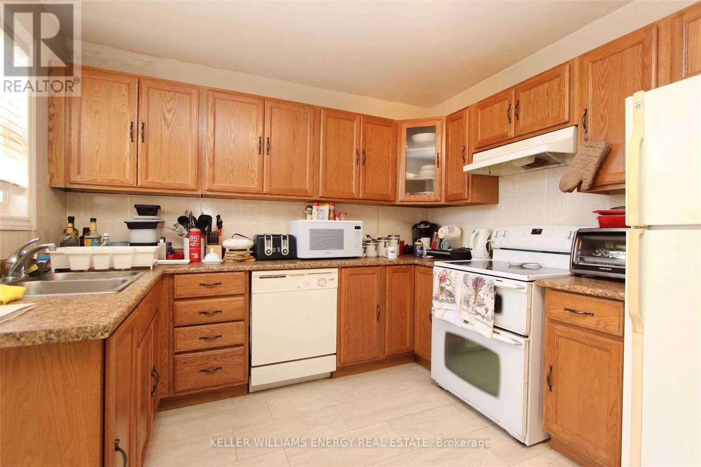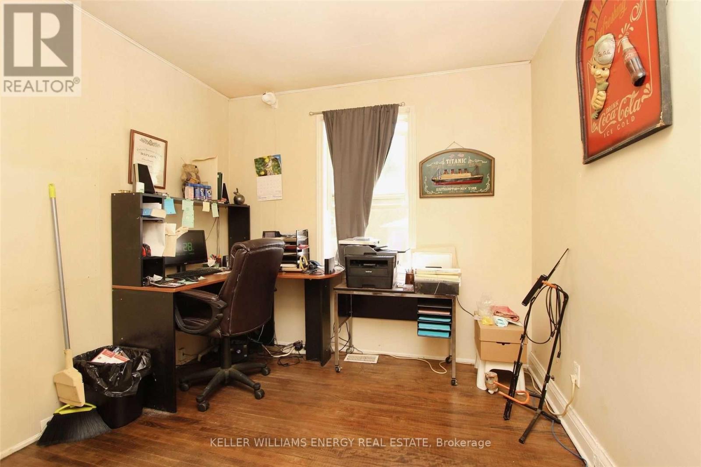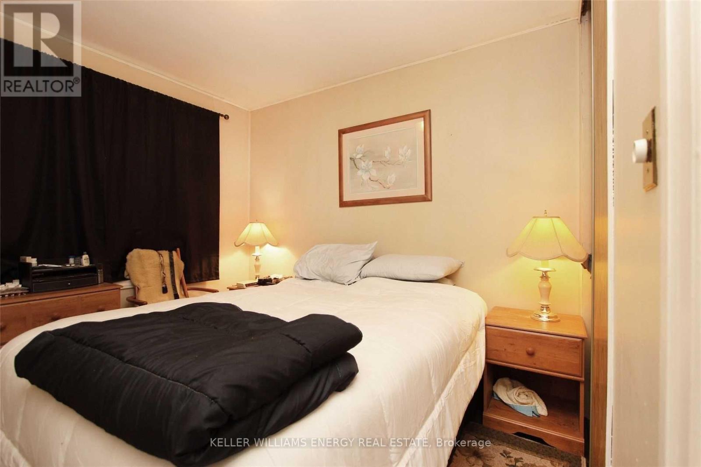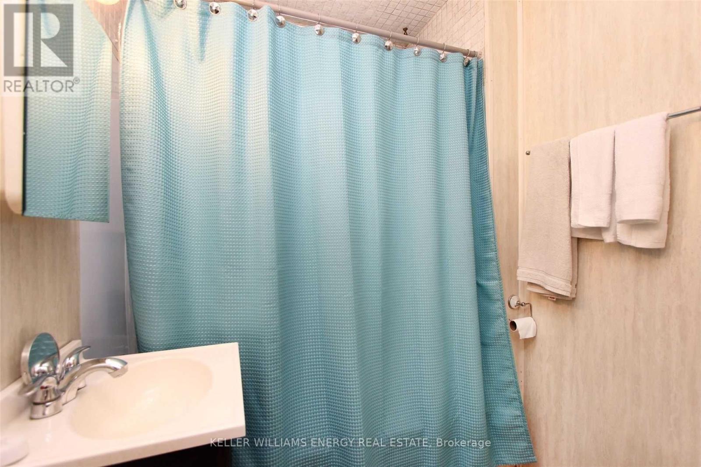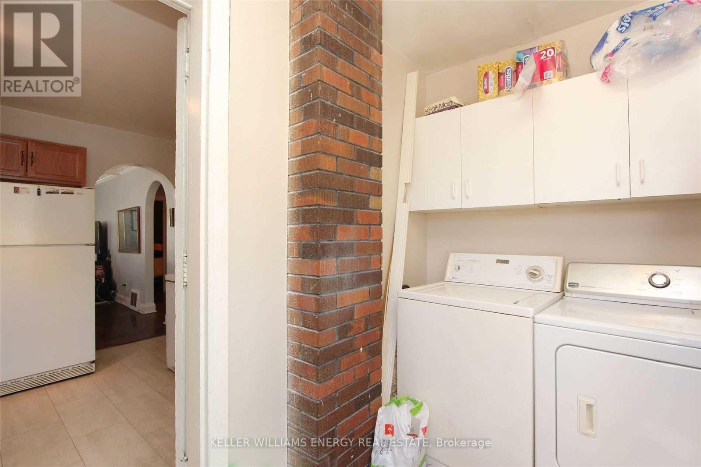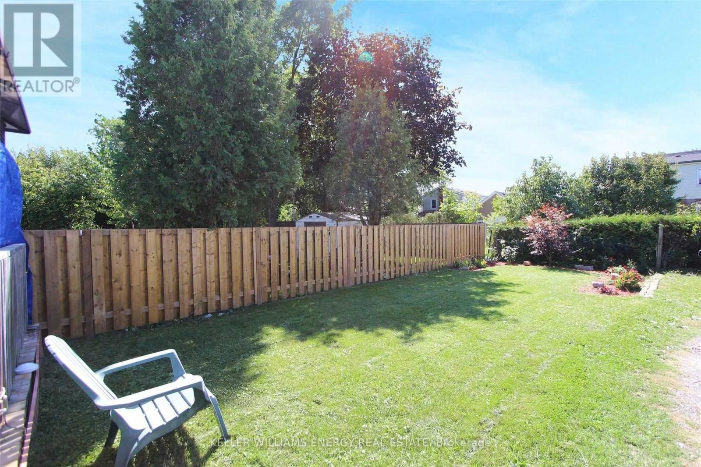64 Grenfell Street Oshawa, Ontario L1J 4W2
2 Bedroom
1 Bathroom
700 - 1,100 ft2
Bungalow
Central Air Conditioning
Forced Air
$569,000
Great Location!! Close to downtown Oshawa Centre, Walmart, and the 401!! This Home has recently been painted throughout, most windows replaced (2016) in the past 5 years. Roof was replaced in 2024. Central Air. Updated electrical panel and wiring. Newer large deck (2016) on rear of the house with beautiful hot tub with 220V and pump 5 H.P!! Parking for 2-3 cars. Laundry is located on main level!! (id:60825)
Property Details
| MLS® Number | E12464795 |
| Property Type | Single Family |
| Neigbourhood | Vanier |
| Community Name | Vanier |
| Equipment Type | Water Heater |
| Parking Space Total | 2 |
| Rental Equipment Type | Water Heater |
Building
| Bathroom Total | 1 |
| Bedrooms Above Ground | 2 |
| Bedrooms Total | 2 |
| Appliances | Dishwasher, Dryer, Stove, Washer, Refrigerator |
| Architectural Style | Bungalow |
| Basement Type | Partial |
| Construction Style Attachment | Detached |
| Cooling Type | Central Air Conditioning |
| Exterior Finish | Vinyl Siding |
| Flooring Type | Tile, Hardwood |
| Foundation Type | Concrete |
| Heating Fuel | Natural Gas |
| Heating Type | Forced Air |
| Stories Total | 1 |
| Size Interior | 700 - 1,100 Ft2 |
| Type | House |
| Utility Water | Municipal Water |
Parking
| No Garage |
Land
| Acreage | No |
| Sewer | Sanitary Sewer |
| Size Depth | 125 Ft |
| Size Frontage | 30 Ft |
| Size Irregular | 30 X 125 Ft |
| Size Total Text | 30 X 125 Ft |
Rooms
| Level | Type | Length | Width | Dimensions |
|---|---|---|---|---|
| Main Level | Kitchen | 3.95 m | 3.16 m | 3.95 m x 3.16 m |
| Main Level | Living Room | 4.04 m | 3.54 m | 4.04 m x 3.54 m |
| Main Level | Dining Room | 4.05 m | 2.47 m | 4.05 m x 2.47 m |
| Main Level | Primary Bedroom | 3.05 m | 2.8 m | 3.05 m x 2.8 m |
| Main Level | Bedroom 2 | 3.05 m | 2.8 m | 3.05 m x 2.8 m |
| Main Level | Laundry Room | 2.47 m | 2.04 m | 2.47 m x 2.04 m |
https://www.realtor.ca/real-estate/28995064/64-grenfell-street-oshawa-vanier-vanier
Contact Us
Contact us for more information

Billy Conquer
Salesperson
Keller Williams Energy Real Estate
285 Taunton Road East Unit: 1
Oshawa, Ontario L1G 3V2
285 Taunton Road East Unit: 1
Oshawa, Ontario L1G 3V2
(905) 723-5944
(905) 576-2253
www.kellerwilliamsenergy.ca/


