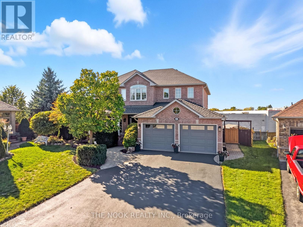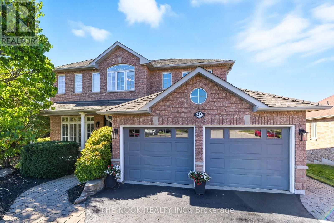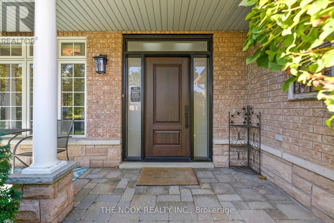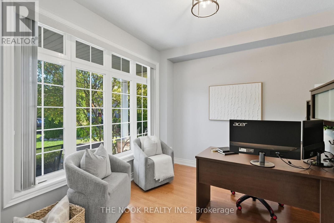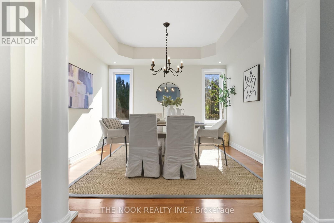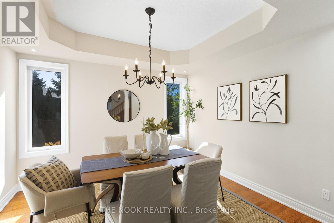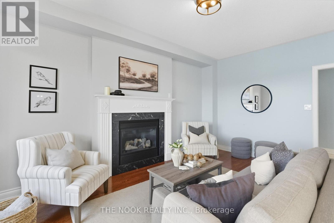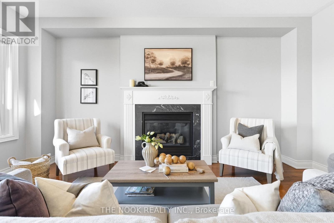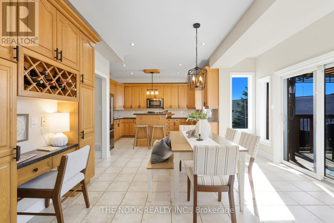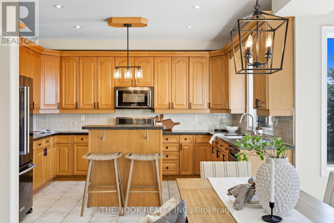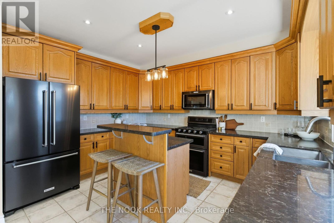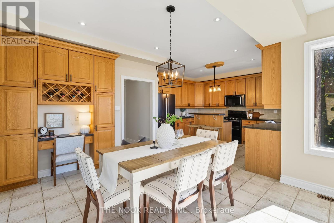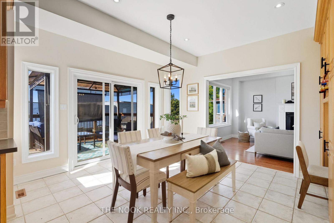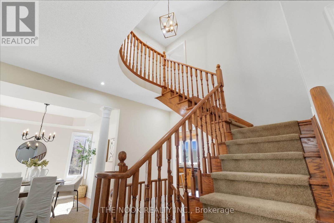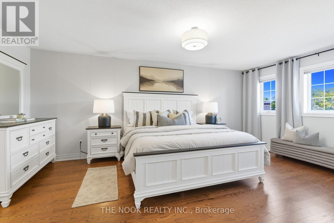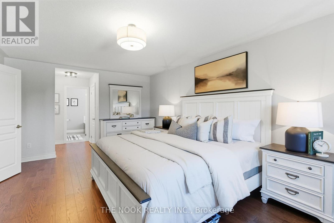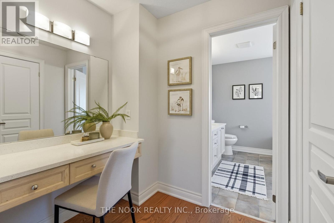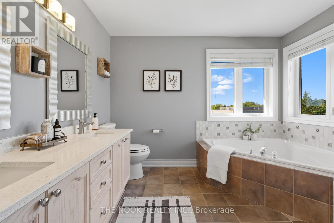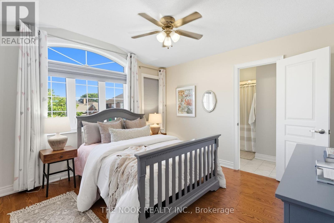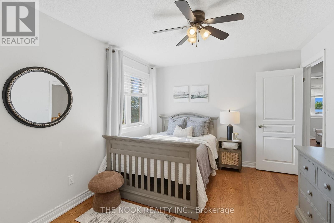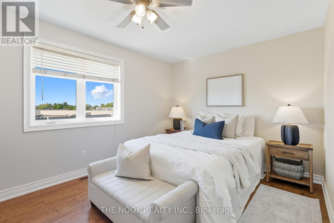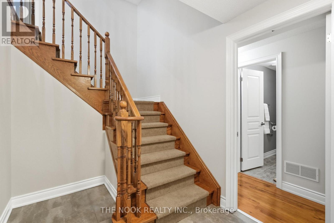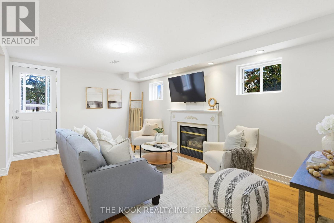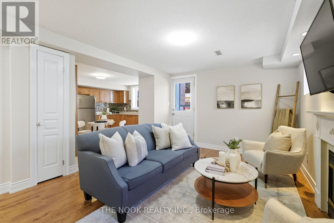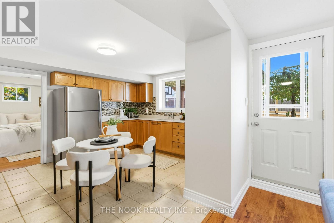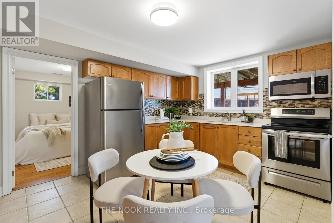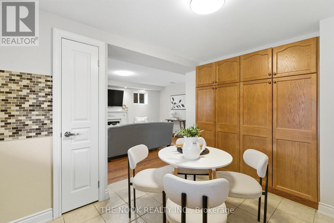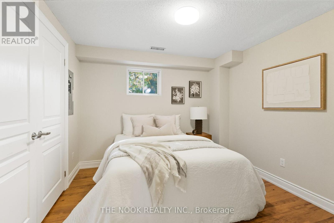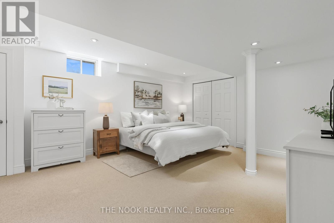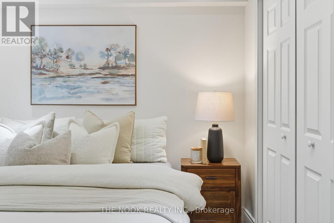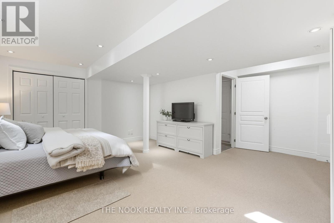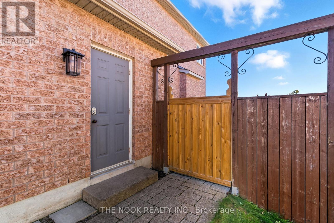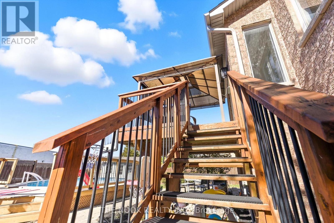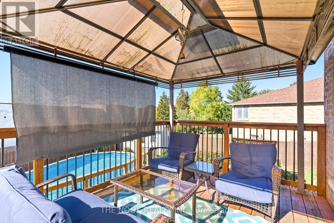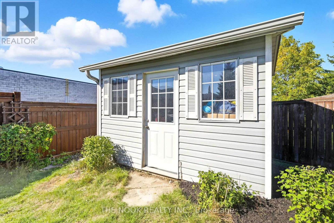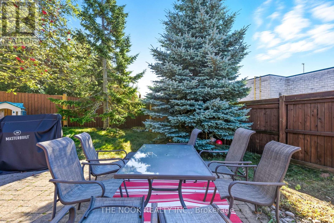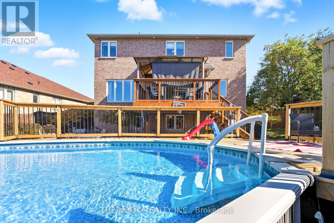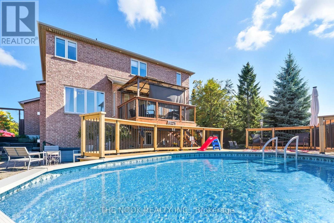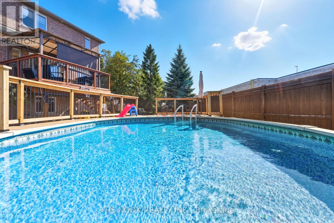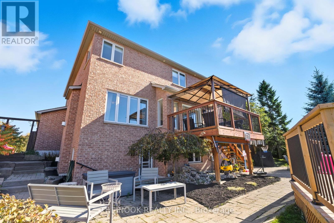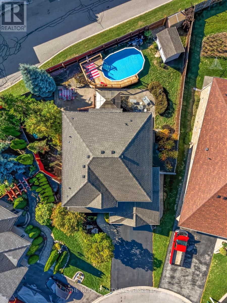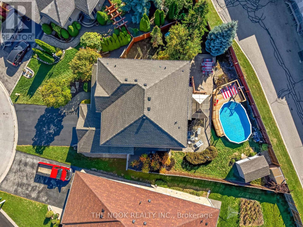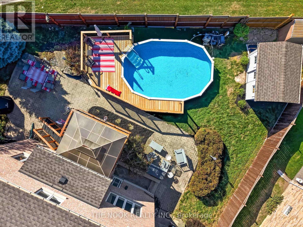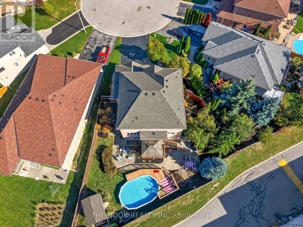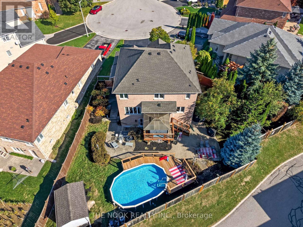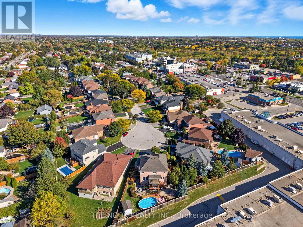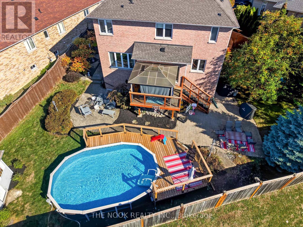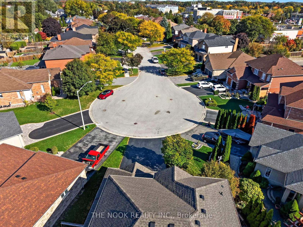42 Bridle Court Clarington, Ontario L1E 2B1
$1,200,000
Nestled in a highly desirable, family-friendly neighbourhood, this executive home offers incredible space, comfort, and functionality. Situated on a private court with no sidewalk and parking for up to six cars, this property is ideal for families, multi generational use and entertainers. Step inside to a bright, spacious main floor featuring hardwood throughout, a dedicated office, a separate dining room, and a cozy living room with a gas fireplace. The eat-in kitchen offers a walkout to a large deck, perfect for morning coffee or summer barbecues. Upstairs, you'll find four generous bedrooms. The primary suite includes a walk-in closet and a luxurious five-piece ensuite. The second bedroom enjoys its own four-piece ensuite, while the remaining two bedrooms share a convenient semi-ensuite. Upper level also offers Laundry for convenience. The walk-out basement is incredibly versatile, featuring two additional bedrooms, a second kitchen, full bath, separate laundry, cozy family room with gas fireplace and a private entrance ideal for extended family or potential rental income. The garage is accessible from the basement and includes a lift for easy access. This is the ideal home for multi-generational living! Don't miss out on this opportunity! (id:60825)
Property Details
| MLS® Number | E12464766 |
| Property Type | Single Family |
| Community Name | Courtice |
| Amenities Near By | Public Transit, Schools |
| Community Features | School Bus, Community Centre |
| Features | In-law Suite |
| Parking Space Total | 6 |
| Pool Type | Above Ground Pool |
| Structure | Deck, Porch, Patio(s) |
Building
| Bathroom Total | 5 |
| Bedrooms Above Ground | 4 |
| Bedrooms Below Ground | 2 |
| Bedrooms Total | 6 |
| Appliances | Garage Door Opener Remote(s), Water Heater, All, Dishwasher, Dryer, Microwave, Stove, Washer, Window Coverings, Refrigerator |
| Basement Development | Finished |
| Basement Features | Walk Out |
| Basement Type | N/a (finished) |
| Construction Style Attachment | Detached |
| Cooling Type | Central Air Conditioning |
| Exterior Finish | Brick |
| Fireplace Present | Yes |
| Fireplace Total | 2 |
| Flooring Type | Hardwood, Laminate, Ceramic, Carpeted |
| Foundation Type | Poured Concrete |
| Half Bath Total | 1 |
| Heating Fuel | Natural Gas |
| Heating Type | Forced Air |
| Stories Total | 2 |
| Size Interior | 2,500 - 3,000 Ft2 |
| Type | House |
| Utility Water | Municipal Water |
Parking
| Attached Garage | |
| Garage |
Land
| Acreage | No |
| Fence Type | Fenced Yard |
| Land Amenities | Public Transit, Schools |
| Sewer | Sanitary Sewer |
| Size Depth | 137 Ft ,2 In |
| Size Frontage | 36 Ft |
| Size Irregular | 36 X 137.2 Ft ; Irregular |
| Size Total Text | 36 X 137.2 Ft ; Irregular |
Rooms
| Level | Type | Length | Width | Dimensions |
|---|---|---|---|---|
| Lower Level | Family Room | 5.05 m | 3.34 m | 5.05 m x 3.34 m |
| Lower Level | Kitchen | 3.76 m | 3.14 m | 3.76 m x 3.14 m |
| Lower Level | Bedroom | 3.23 m | 3.06 m | 3.23 m x 3.06 m |
| Lower Level | Bedroom | 7.09 m | 5.61 m | 7.09 m x 5.61 m |
| Main Level | Office | 3.39 m | 3.2 m | 3.39 m x 3.2 m |
| Main Level | Dining Room | 3.65 m | 3.35 m | 3.65 m x 3.35 m |
| Main Level | Kitchen | 6.4 m | 2.45 m | 6.4 m x 2.45 m |
| Main Level | Eating Area | 6.4 m | 2.45 m | 6.4 m x 2.45 m |
| Main Level | Living Room | 5.34 m | 3.66 m | 5.34 m x 3.66 m |
| Upper Level | Laundry Room | 2 m | 1.42 m | 2 m x 1.42 m |
| Upper Level | Primary Bedroom | 5.76 m | 3.71 m | 5.76 m x 3.71 m |
| Upper Level | Bedroom 2 | 3.6 m | 3.39 m | 3.6 m x 3.39 m |
| Upper Level | Bedroom 3 | 3.92 m | 3.16 m | 3.92 m x 3.16 m |
| Upper Level | Bedroom 4 | 4.89 m | 2.3 m | 4.89 m x 2.3 m |
Utilities
| Cable | Installed |
| Electricity | Installed |
| Sewer | Installed |
https://www.realtor.ca/real-estate/28995011/42-bridle-court-clarington-courtice-courtice
Contact Us
Contact us for more information

Lindsay Clarke
Broker
185 Church Street
Bowmanville, Ontario L1C 1T8
(905) 419-8833
(877) 210-5504
www.thenookrealty.com/


