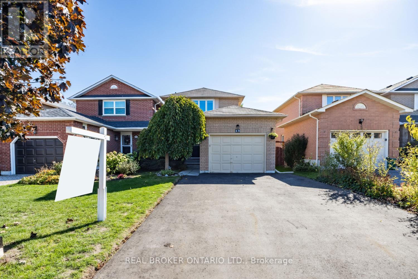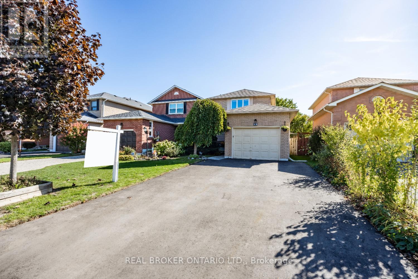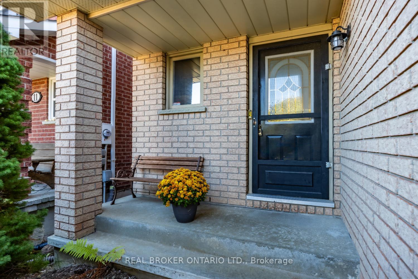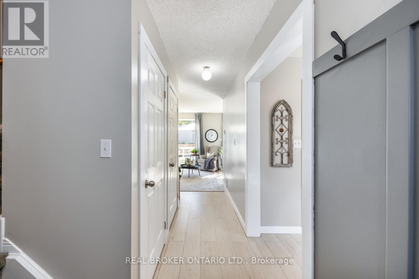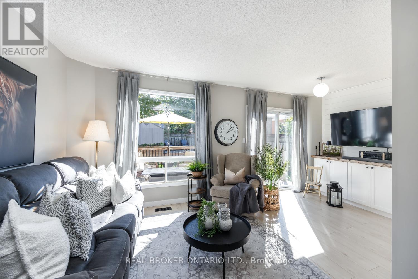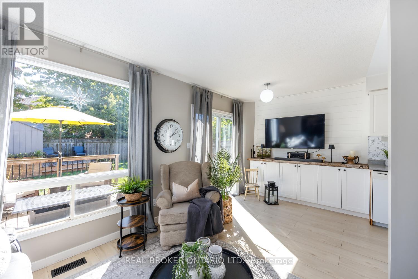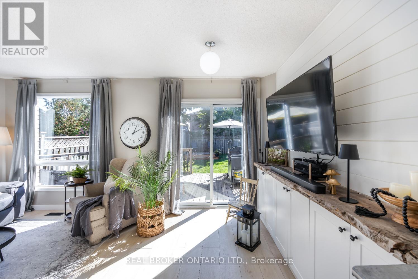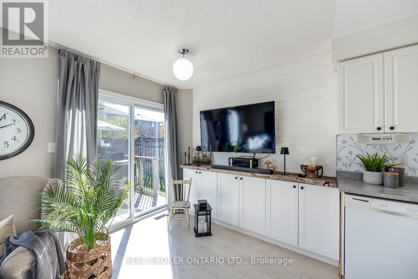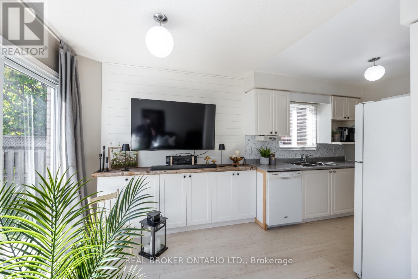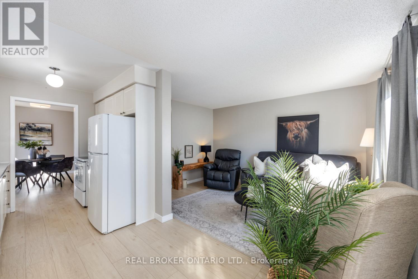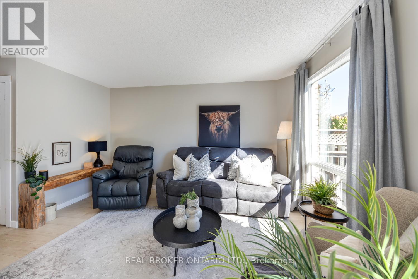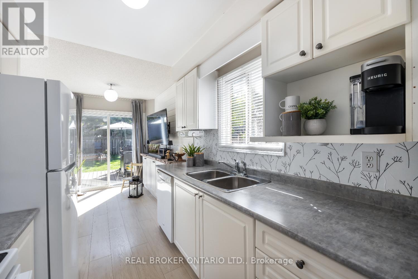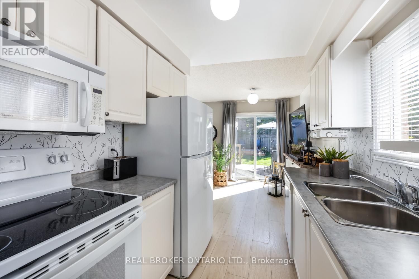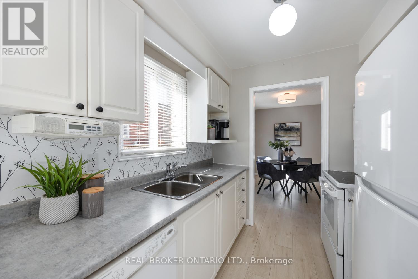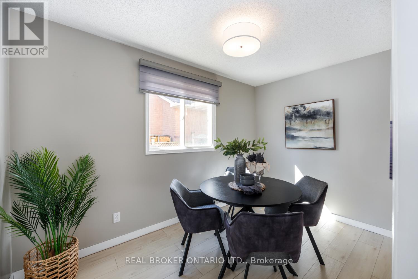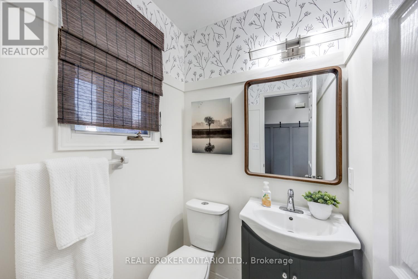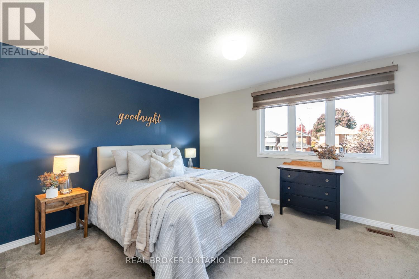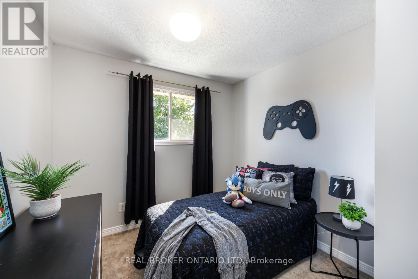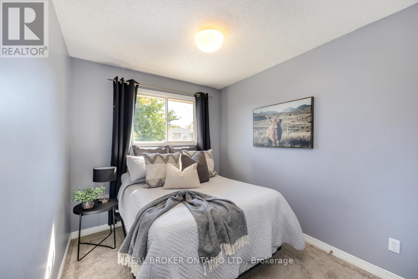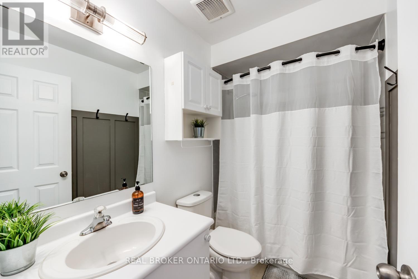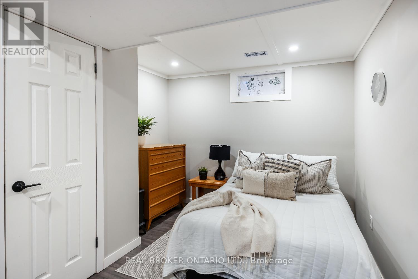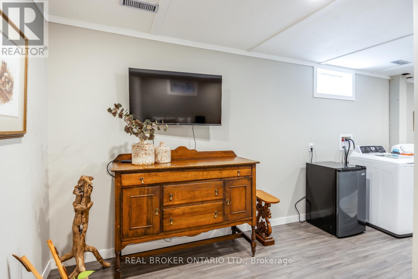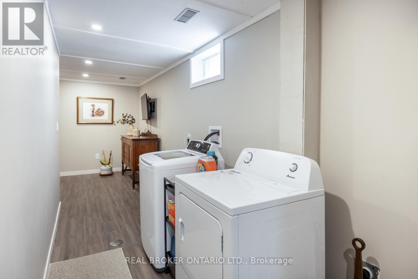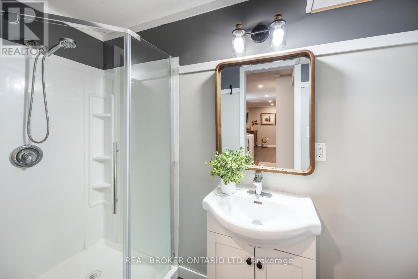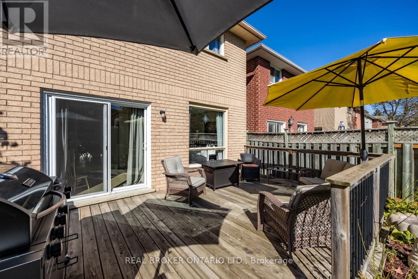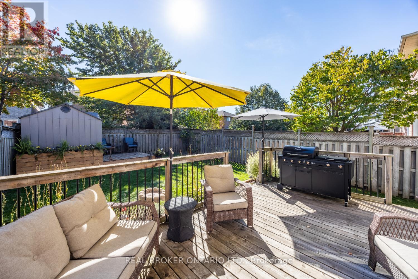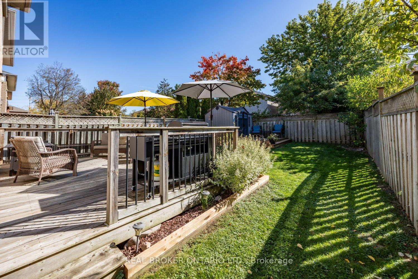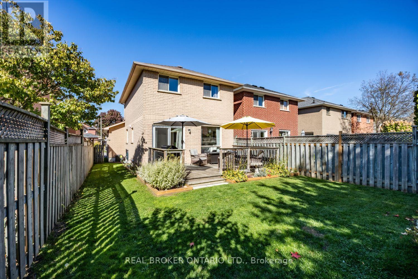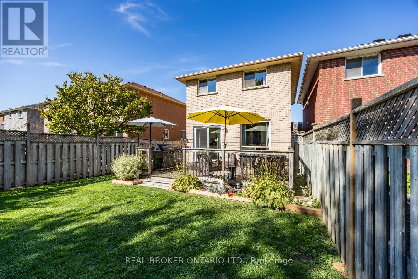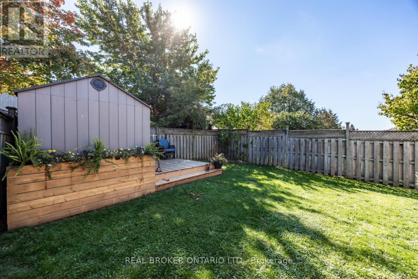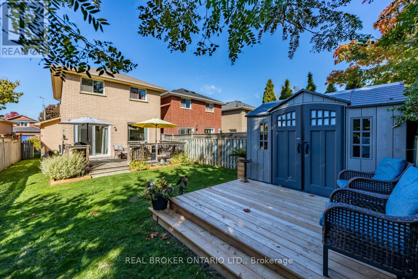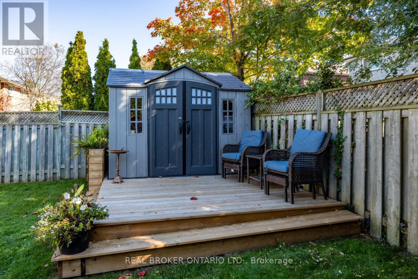13 Fieldcrest Avenue Clarington, Ontario L1E 2X3
$699,999
Welcome to this move-in ready, 3-bedroom home in a family-friendly Courtice neighbourhood with convenient access to Hwy 418 and Hwy 401. The home offers 4-car parking in the driveway, a single-car garage, and a covered front porch that invites you inside. The main floor features updated laminate flooring throughout, beginning in the foyer and leading to a bright living room with a large picture window. The functional layout includes a separate dining room and an eat-in kitchen with a window over the sink and a walkout to the back deck, perfect for family meals or summer BBQs. A convenient, 2-piece bathroom completes this level. Upstairs, you'll find a 4-piece main bathroom and three comfortable bedrooms, including a spacious primary bedroom with a walk-in closet. The finished basement provides additional living space with a versatile recreation room, 3-pc bathroom, laundry area, and extra storage. Step outside to enjoy the fully fenced backyard featuring a deck, storage shed, and raised garden bed, an ideal space for gardening, relaxing, or entertaining. This well-maintained home offers a great layout for families and is close to schools, parks, and everyday amenities. (id:60825)
Property Details
| MLS® Number | E12463135 |
| Property Type | Single Family |
| Community Name | Courtice |
| Amenities Near By | Public Transit, Schools |
| Community Features | Community Centre |
| Equipment Type | Water Heater |
| Parking Space Total | 5 |
| Rental Equipment Type | Water Heater |
Building
| Bathroom Total | 3 |
| Bedrooms Above Ground | 3 |
| Bedrooms Total | 3 |
| Appliances | Garage Door Opener Remote(s), Dishwasher, Dryer, Microwave, Hood Fan, Stove, Washer, Refrigerator |
| Basement Development | Finished |
| Basement Type | N/a (finished) |
| Construction Style Attachment | Detached |
| Cooling Type | Central Air Conditioning |
| Exterior Finish | Brick |
| Flooring Type | Laminate, Carpeted |
| Foundation Type | Unknown |
| Half Bath Total | 1 |
| Heating Fuel | Natural Gas |
| Heating Type | Forced Air |
| Stories Total | 2 |
| Size Interior | 1,100 - 1,500 Ft2 |
| Type | House |
| Utility Water | Municipal Water |
Parking
| Attached Garage | |
| Garage |
Land
| Acreage | No |
| Fence Type | Fenced Yard |
| Land Amenities | Public Transit, Schools |
| Sewer | Sanitary Sewer |
| Size Depth | 111 Ft ,7 In |
| Size Frontage | 29 Ft ,6 In |
| Size Irregular | 29.5 X 111.6 Ft |
| Size Total Text | 29.5 X 111.6 Ft |
Rooms
| Level | Type | Length | Width | Dimensions |
|---|---|---|---|---|
| Second Level | Primary Bedroom | 4.26 m | 3.48 m | 4.26 m x 3.48 m |
| Second Level | Bedroom 2 | 3.5 m | 2.75 m | 3.5 m x 2.75 m |
| Second Level | Bedroom 3 | 2.89 m | 2.47 m | 2.89 m x 2.47 m |
| Basement | Laundry Room | 1.68 m | 4.98 m | 1.68 m x 4.98 m |
| Basement | Recreational, Games Room | 5.02 m | 2.94 m | 5.02 m x 2.94 m |
| Main Level | Kitchen | 2.28 m | 2.44 m | 2.28 m x 2.44 m |
| Main Level | Dining Room | 2.27 m | 3.62 m | 2.27 m x 3.62 m |
| Main Level | Living Room | 4.19 m | 2.88 m | 4.19 m x 2.88 m |
https://www.realtor.ca/real-estate/28990848/13-fieldcrest-avenue-clarington-courtice-courtice
Contact Us
Contact us for more information

Marlene Boyle
Broker
(905) 926-5554
www.marleneboyle.com/
www.facebook.com/marleneboylerealtor
twitter.com/marleneboyle
www.linkedin.com/in/marleneboyle
113 King Street East Unit 2
Bowmanville, Ontario L1C 1N4
(888) 311-1172
www.joinreal.com/
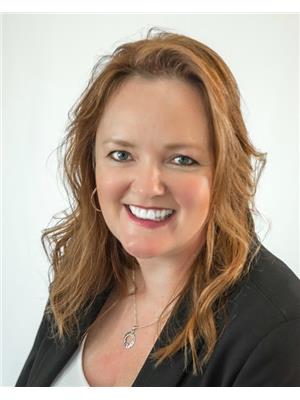
Julie Hoogkamp
Salesperson
113 King Street East Unit 2
Bowmanville, Ontario L1C 1N4
(888) 311-1172
www.joinreal.com/


