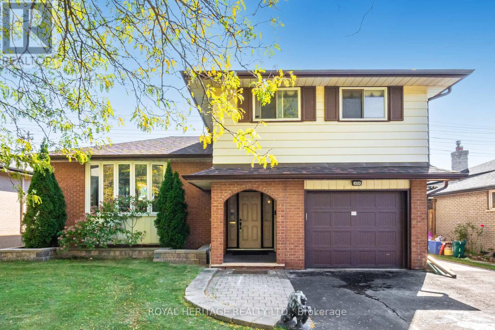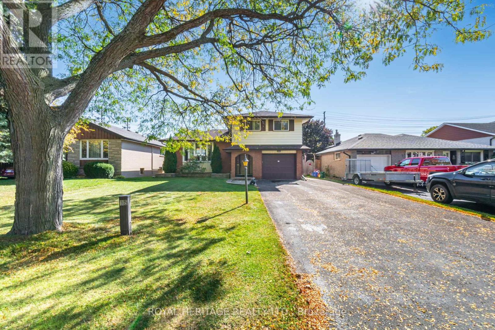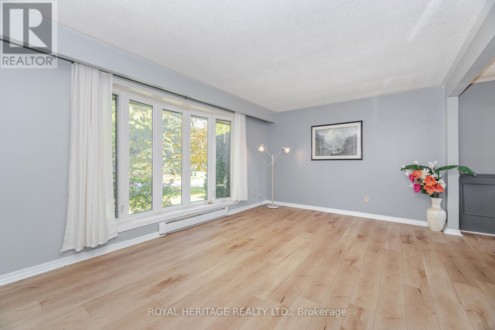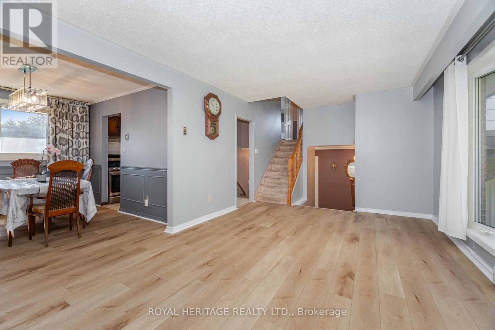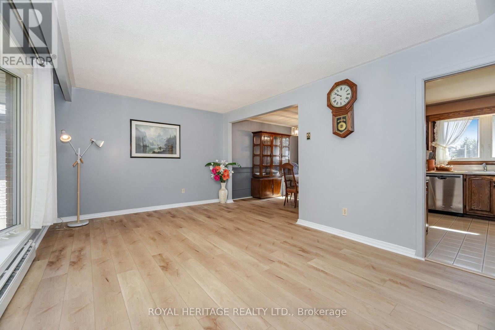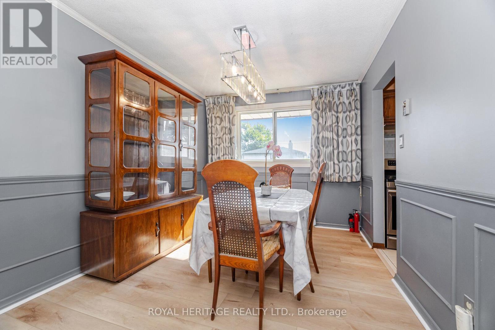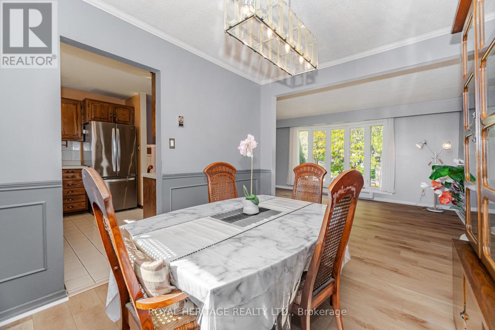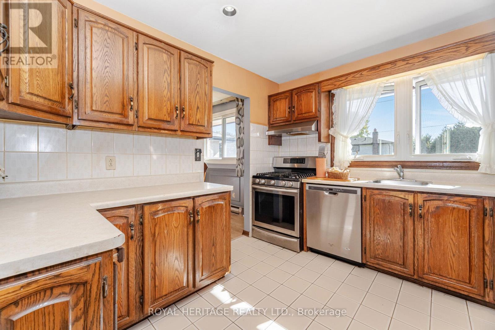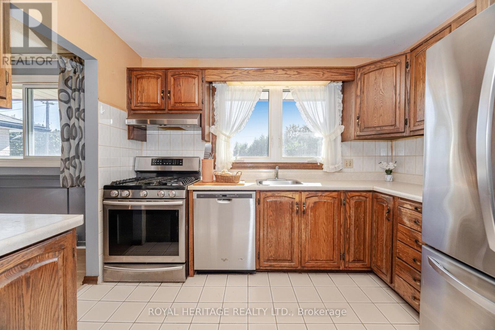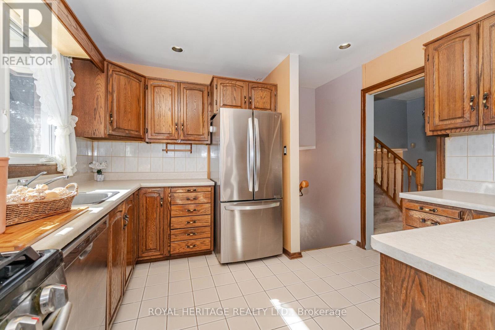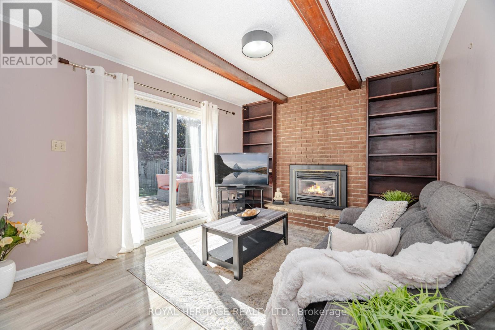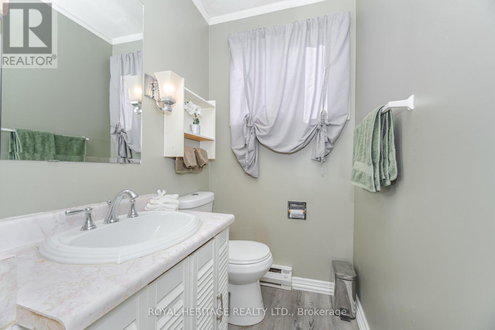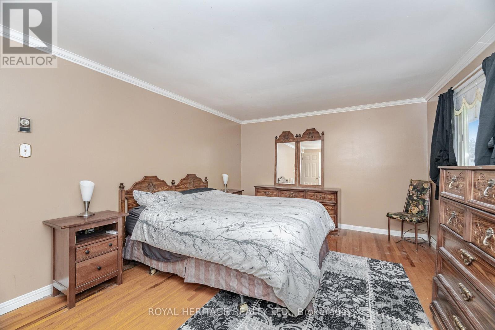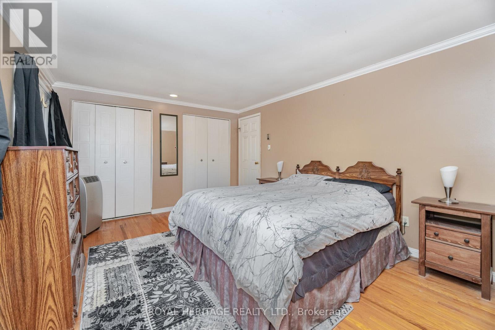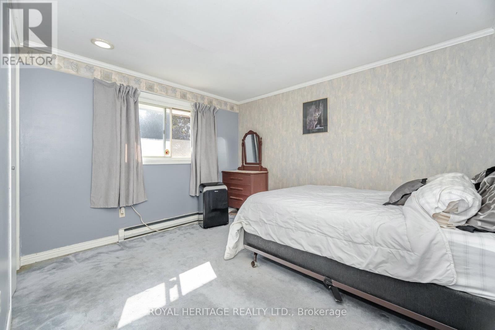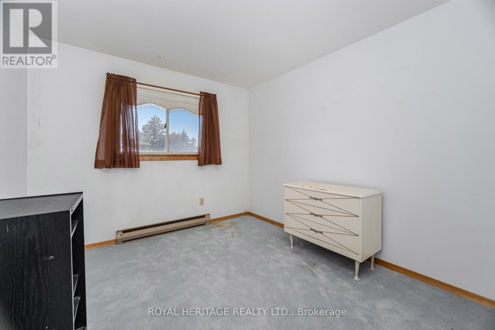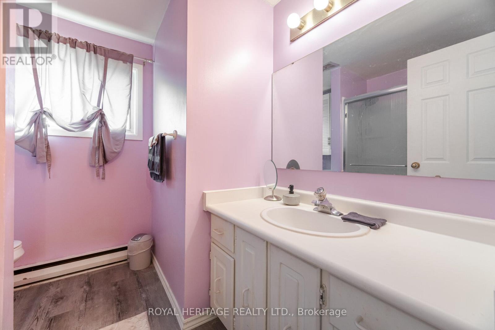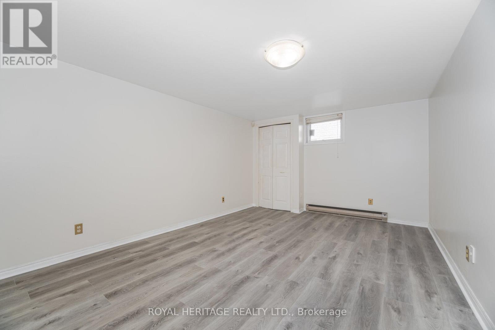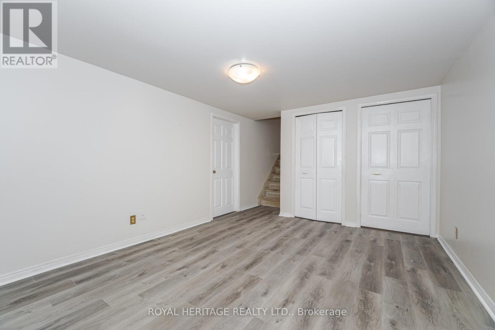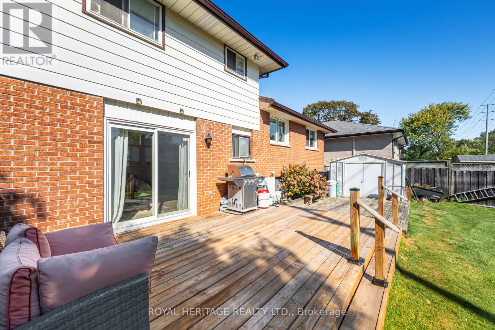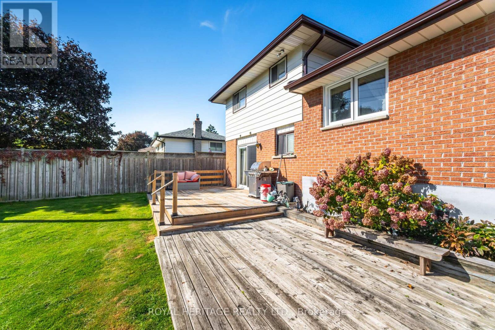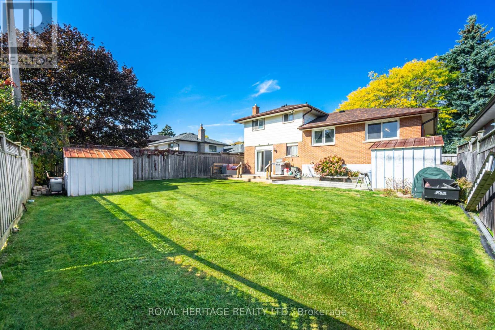369 Carnaby Court Oshawa, Ontario L1G 6N7
$699,000
Welcome to 369 Carnaby Court, a beautiful home on a quiet, family-friendly court in Oshawa. The main floor features an open-concept living/dining area with new vinyl plank flooring. The kitchen features stainless steel appliances including a gas stove and access to the dining room for easy entertaining. Enjoy a walk-out to a spacious deck and fenced backyard from the family room level, perfect for BBQs and gatherings. The family room features laminate flooring and a gas fireplace. This level also features a 2 piece powder room. The 2nd floor includes 3 generous sized bedrooms and a 3 piece washroom. The lower level offers a cozy rec room, a 4th bedroom, laundry room with shower & ample storage. Close to schools, parks, shopping, including Costco, Ontario Tech/Durham College, and minutes to Hwy 401. (id:60825)
Property Details
| MLS® Number | E12462376 |
| Property Type | Single Family |
| Neigbourhood | Centennial |
| Community Name | Centennial |
| Equipment Type | Water Heater |
| Parking Space Total | 5 |
| Rental Equipment Type | Water Heater |
Building
| Bathroom Total | 3 |
| Bedrooms Above Ground | 3 |
| Bedrooms Below Ground | 1 |
| Bedrooms Total | 4 |
| Amenities | Fireplace(s) |
| Appliances | Dishwasher, Dryer, Stove, Washer, Refrigerator |
| Basement Development | Finished |
| Basement Type | N/a (finished) |
| Construction Style Attachment | Detached |
| Construction Style Split Level | Sidesplit |
| Exterior Finish | Aluminum Siding, Brick |
| Fireplace Present | Yes |
| Fireplace Total | 1 |
| Flooring Type | Vinyl, Ceramic, Hardwood, Carpeted, Laminate |
| Foundation Type | Block |
| Half Bath Total | 2 |
| Heating Fuel | Electric |
| Heating Type | Baseboard Heaters |
| Size Interior | 1,100 - 1,500 Ft2 |
| Type | House |
| Utility Water | Municipal Water |
Parking
| Attached Garage | |
| Garage |
Land
| Acreage | No |
| Sewer | Sanitary Sewer |
| Size Depth | 100 Ft |
| Size Frontage | 50 Ft ,1 In |
| Size Irregular | 50.1 X 100 Ft |
| Size Total Text | 50.1 X 100 Ft |
Rooms
| Level | Type | Length | Width | Dimensions |
|---|---|---|---|---|
| Second Level | Primary Bedroom | 4.7 m | 3.48 m | 4.7 m x 3.48 m |
| Second Level | Bedroom 2 | 3.04 m | 3.45 m | 3.04 m x 3.45 m |
| Second Level | Bedroom 3 | 2.78 m | 3.8 m | 2.78 m x 3.8 m |
| Lower Level | Recreational, Games Room | 4.73 m | 3.41 m | 4.73 m x 3.41 m |
| Lower Level | Bedroom 4 | 2.54 m | 2.17 m | 2.54 m x 2.17 m |
| Main Level | Living Room | 5.4 m | 3.54 m | 5.4 m x 3.54 m |
| Main Level | Dining Room | 3.35 m | 2.82 m | 3.35 m x 2.82 m |
| Main Level | Kitchen | 3.3 m | 3.17 m | 3.3 m x 3.17 m |
| In Between | Family Room | 3.86 m | 3.3 m | 3.86 m x 3.3 m |
https://www.realtor.ca/real-estate/28989698/369-carnaby-court-oshawa-centennial-centennial
Contact Us
Contact us for more information

Phil Cannon
Salesperson
thecannonteam.ca/
342 King Street W Unit 201
Oshawa, Ontario L1J 2J9
(905) 723-4800
(905) 239-4807
www.royalheritagerealty.com/


