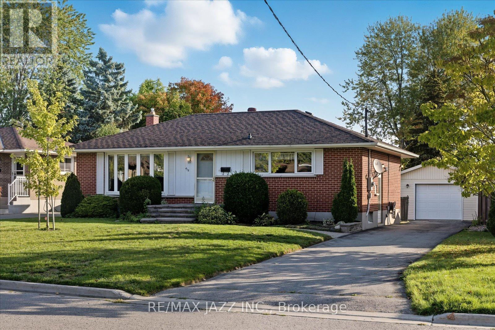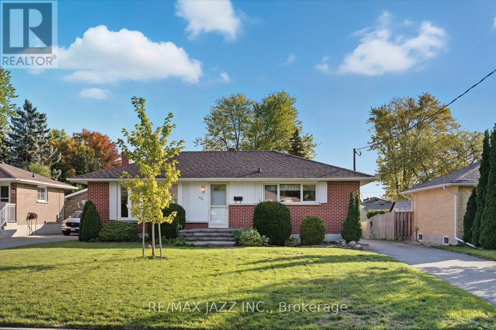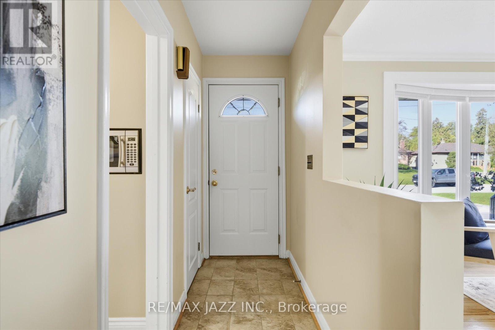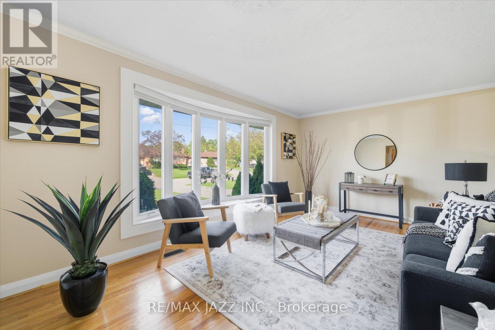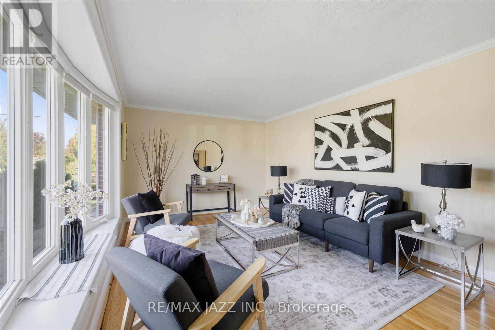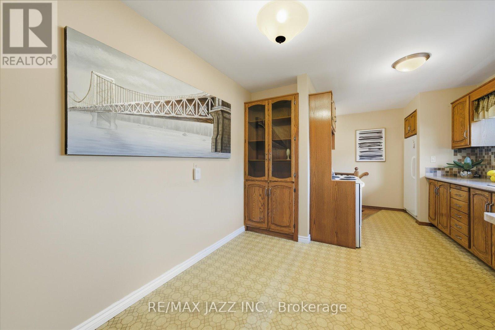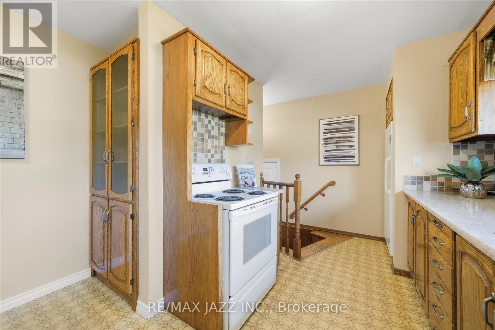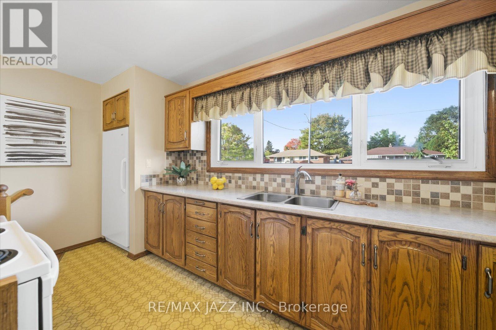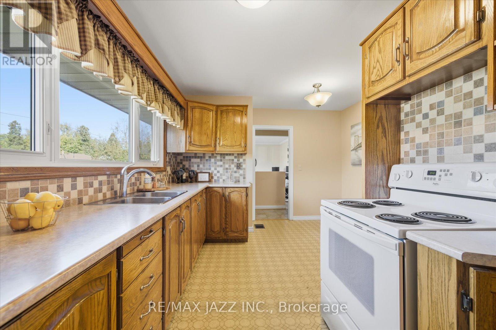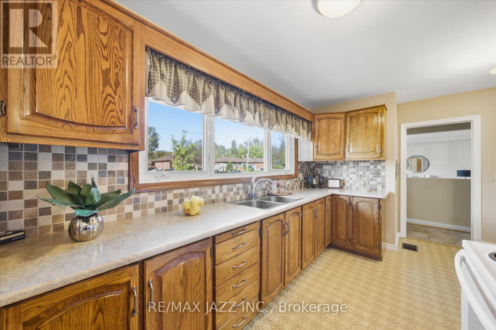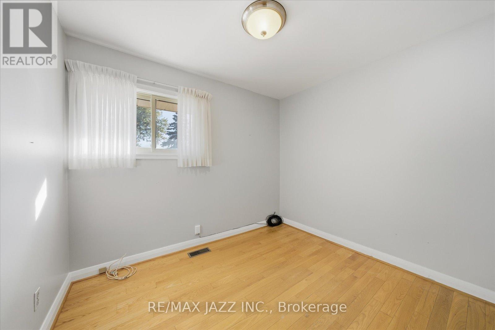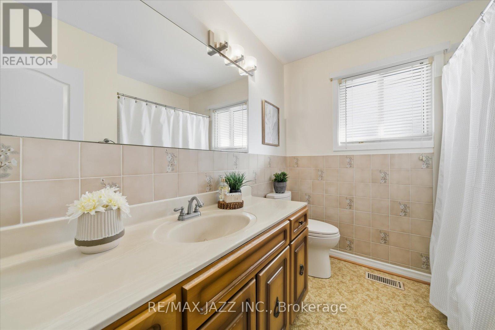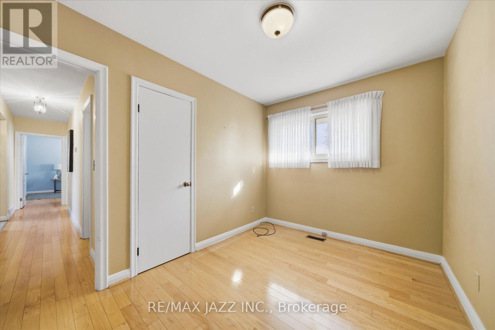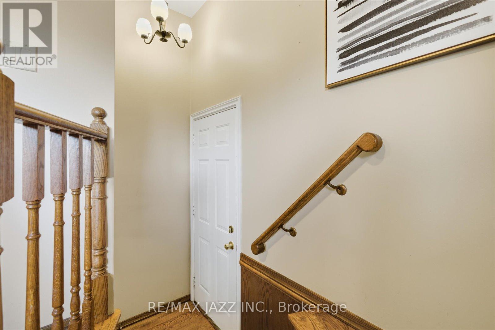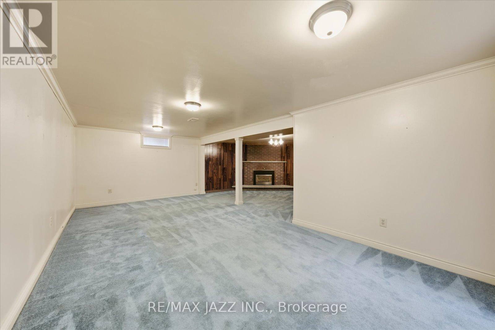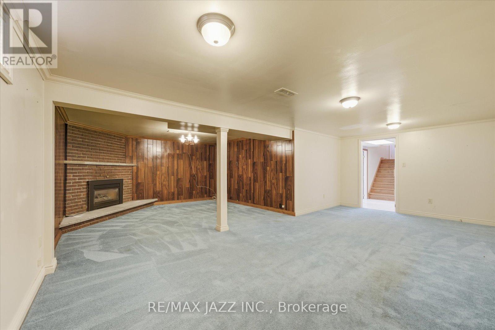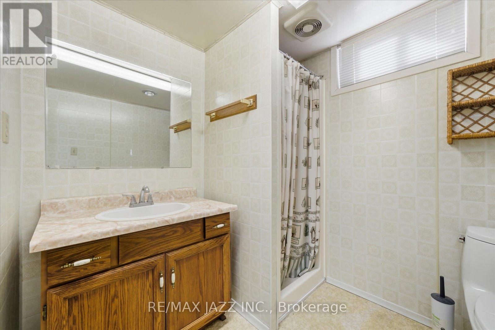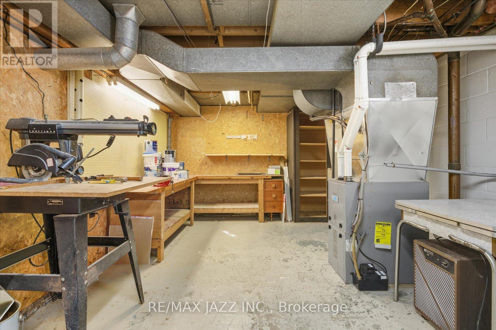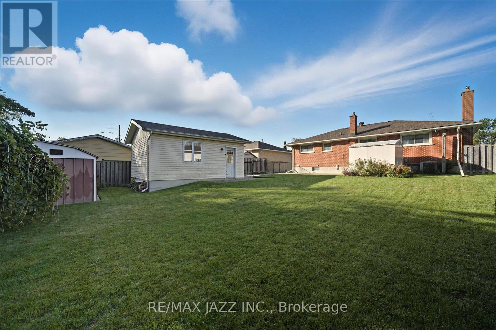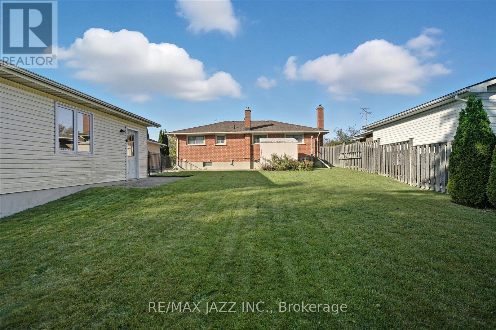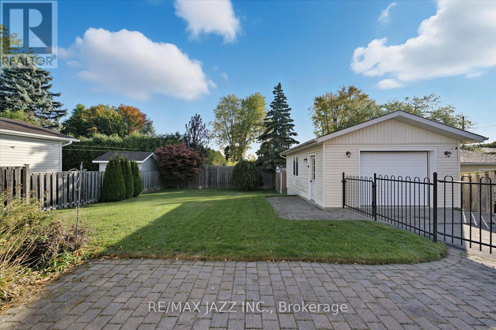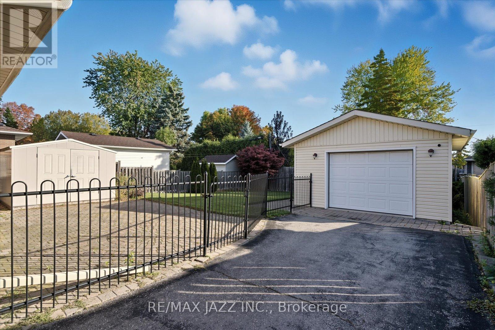415 Fairlawn Street Oshawa, Ontario L1J 4R5
$735,000
Welcome to this 3 bedroom bungalow lovingly maintained by the original owner. Perfectly situated in a family friendly neighbourhood with easy access to transit, 401 and 407. Step inside to a bright and spacious living room featuring floor to ceiling windows, an eat-in kitchen, and 3 comfortable bedrooms and 4pc bath. A side entrance leads to the partially finished basement complete with an extra large rec room (sub floor under broadloom) and gas fireplace (not working) and 3 pc bath. Outside, enjoy a detached garage and a yard with patio. (id:60825)
Property Details
| MLS® Number | E12460651 |
| Property Type | Single Family |
| Neigbourhood | McLaughlin |
| Community Name | McLaughlin |
| Equipment Type | Water Heater |
| Features | Flat Site |
| Parking Space Total | 5 |
| Rental Equipment Type | Water Heater |
| Structure | Shed |
Building
| Bathroom Total | 2 |
| Bedrooms Above Ground | 3 |
| Bedrooms Total | 3 |
| Age | 51 To 99 Years |
| Amenities | Fireplace(s) |
| Appliances | Dryer, Water Heater, Microwave, Stove, Washer, Window Coverings, Two Refrigerators |
| Architectural Style | Bungalow |
| Basement Development | Partially Finished |
| Basement Type | N/a (partially Finished) |
| Construction Style Attachment | Detached |
| Cooling Type | Central Air Conditioning |
| Exterior Finish | Brick |
| Fireplace Present | Yes |
| Fireplace Total | 1 |
| Flooring Type | Hardwood, Carpeted |
| Foundation Type | Block |
| Heating Fuel | Natural Gas |
| Heating Type | Forced Air |
| Stories Total | 1 |
| Size Interior | 700 - 1,100 Ft2 |
| Type | House |
| Utility Water | Municipal Water |
Parking
| Detached Garage | |
| Garage |
Land
| Acreage | No |
| Sewer | Sanitary Sewer |
| Size Depth | 125 Ft ,1 In |
| Size Frontage | 57 Ft ,7 In |
| Size Irregular | 57.6 X 125.1 Ft |
| Size Total Text | 57.6 X 125.1 Ft|under 1/2 Acre |
Rooms
| Level | Type | Length | Width | Dimensions |
|---|---|---|---|---|
| Basement | Recreational, Games Room | 6.4 m | 6.8 m | 6.4 m x 6.8 m |
| Main Level | Kitchen | 4.8 m | 3.3 m | 4.8 m x 3.3 m |
| Main Level | Living Room | 5.2 m | 3.3 m | 5.2 m x 3.3 m |
| Main Level | Bedroom | 3.4 m | 3 m | 3.4 m x 3 m |
| Main Level | Bedroom | 2.8 m | 2.4 m | 2.8 m x 2.4 m |
| Main Level | Bedroom | 3.4 m | 2.4 m | 3.4 m x 2.4 m |
Utilities
| Cable | Installed |
| Electricity | Installed |
| Sewer | Installed |
https://www.realtor.ca/real-estate/28985430/415-fairlawn-street-oshawa-mclaughlin-mclaughlin
Contact Us
Contact us for more information

Jane West
Salesperson
(289) 314-9254
www.janewest.ca/
21 Drew Street
Oshawa, Ontario L1H 4Z7
(905) 728-1600
(905) 436-1745


