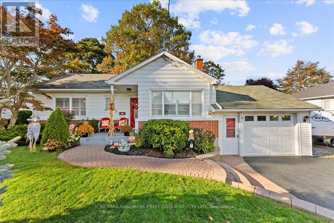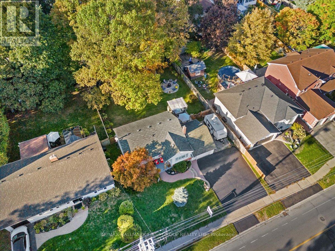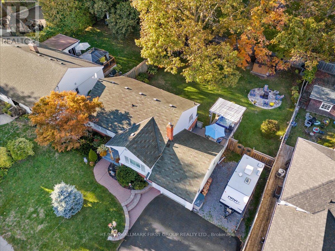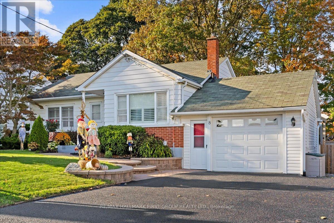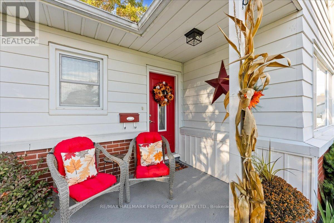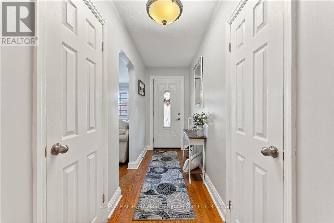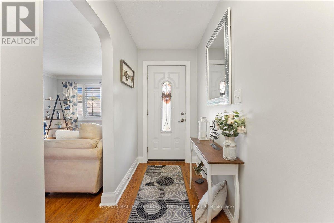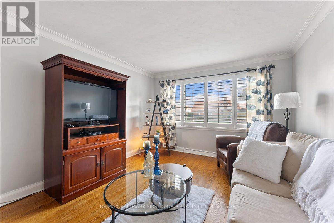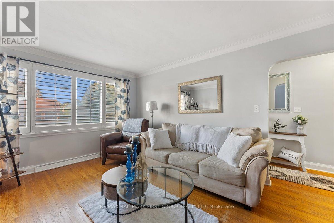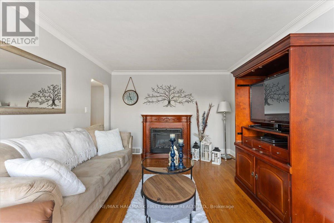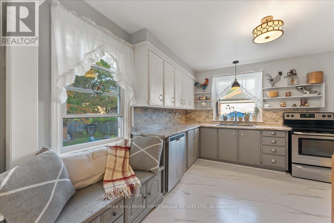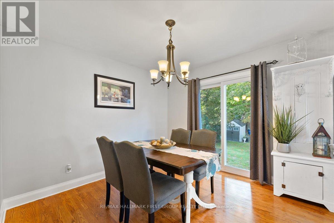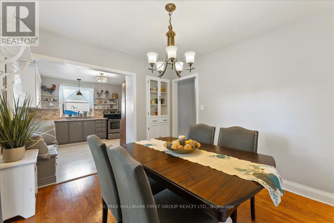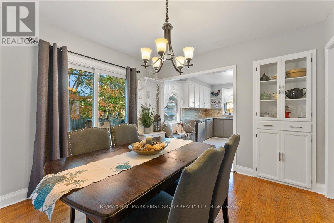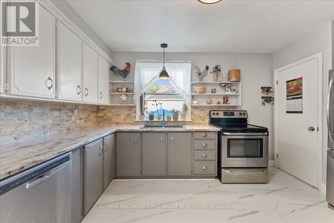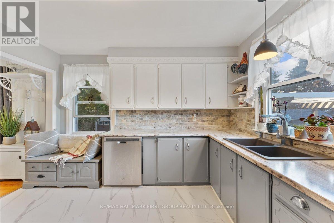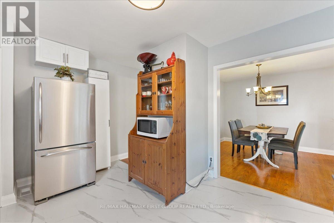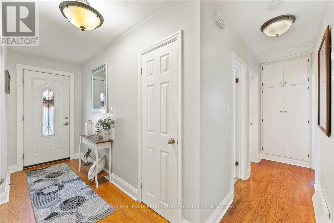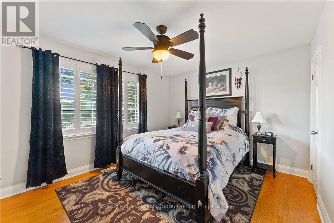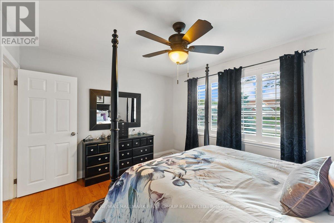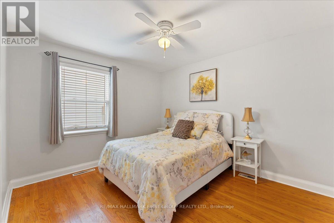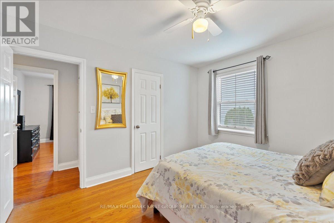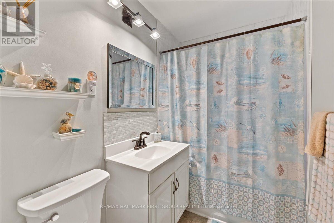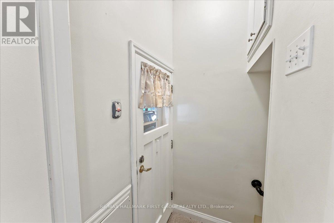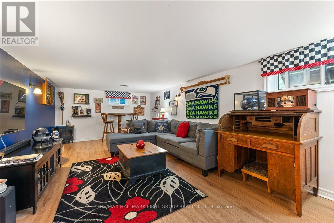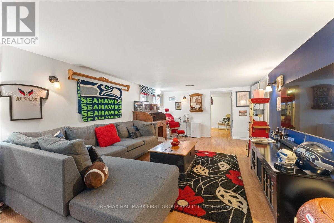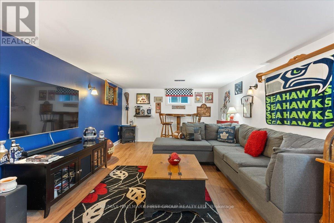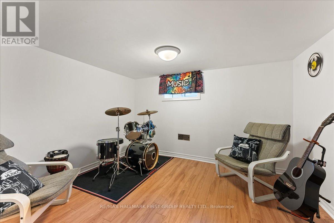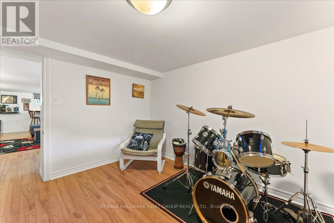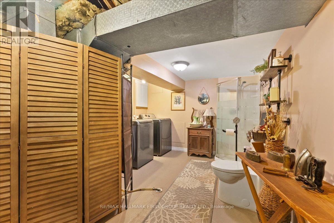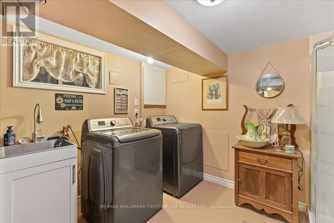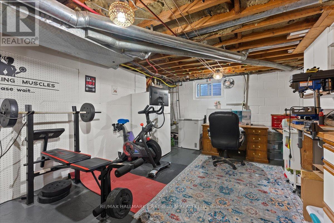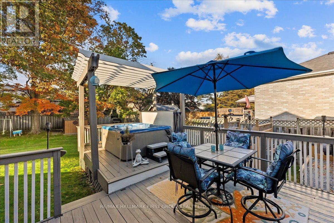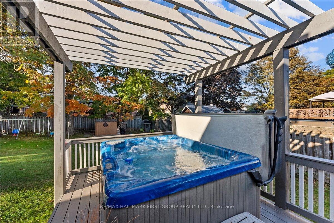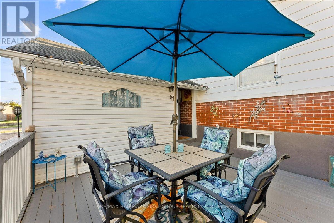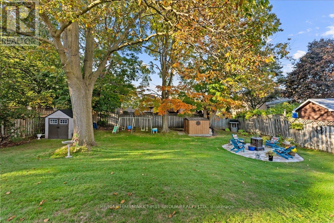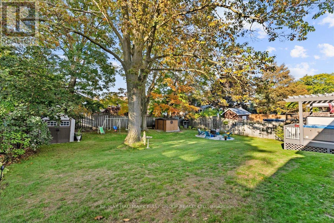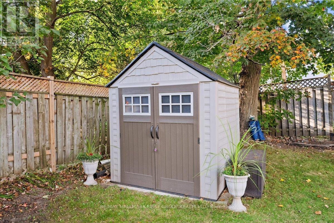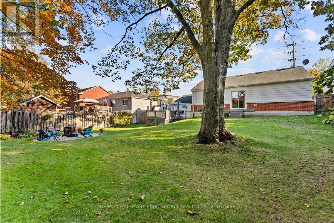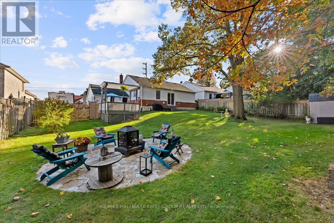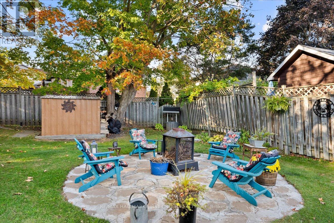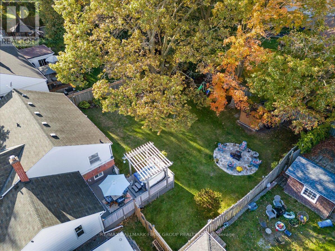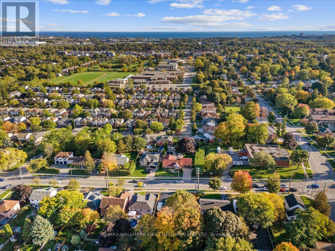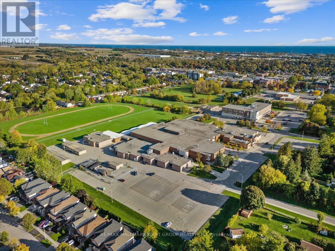8 Concession Street E Clarington, Ontario L1C 1Y1
$769,000
This bungalow in Bowmanville sits on an impressive 75 x 130 ft lot surrounded by mature trees, offering fantastic curb appeal and a welcoming front porch to enjoy your morning coffee. With over 1,100 sq. ft. of living space, the home features fresh paint throughout, a stylishly updated kitchen, and separate living and dining rooms perfect for family gatherings. The finished basement, with its own entrance, adds versatility and includes a spacious rec room, bedroom, 3-piece bath, workshop, and plenty of storage space. Outside, you'll find a fully fenced backyard ideal for entertaining, featuring a large deck with a hot tub, a cozy fire pit area, and lots of room to relax and unwind in a private, park-like setting. (id:60825)
Property Details
| MLS® Number | E12459749 |
| Property Type | Single Family |
| Community Name | Bowmanville |
| Equipment Type | Water Heater |
| Parking Space Total | 7 |
| Rental Equipment Type | Water Heater |
Building
| Bathroom Total | 2 |
| Bedrooms Above Ground | 2 |
| Bedrooms Below Ground | 1 |
| Bedrooms Total | 3 |
| Appliances | Window Coverings |
| Architectural Style | Bungalow |
| Basement Development | Finished |
| Basement Features | Separate Entrance |
| Basement Type | N/a (finished), N/a |
| Construction Style Attachment | Detached |
| Cooling Type | Central Air Conditioning |
| Exterior Finish | Aluminum Siding, Brick |
| Flooring Type | Hardwood, Laminate |
| Foundation Type | Concrete |
| Heating Fuel | Natural Gas |
| Heating Type | Forced Air |
| Stories Total | 1 |
| Size Interior | 1,100 - 1,500 Ft2 |
| Type | House |
| Utility Water | Municipal Water |
Parking
| Attached Garage | |
| Garage |
Land
| Acreage | No |
| Sewer | Sanitary Sewer |
| Size Depth | 136 Ft |
| Size Frontage | 75 Ft |
| Size Irregular | 75 X 136 Ft |
| Size Total Text | 75 X 136 Ft |
Rooms
| Level | Type | Length | Width | Dimensions |
|---|---|---|---|---|
| Basement | Recreational, Games Room | 3.56 m | 7.26 m | 3.56 m x 7.26 m |
| Basement | Bedroom 3 | 3.45 m | 3.05 m | 3.45 m x 3.05 m |
| Basement | Laundry Room | 3.15 m | 4.67 m | 3.15 m x 4.67 m |
| Main Level | Living Room | 4.52 m | 3.61 m | 4.52 m x 3.61 m |
| Main Level | Dining Room | 3.25 m | 3.25 m | 3.25 m x 3.25 m |
| Main Level | Kitchen | 4.22 m | 3.76 m | 4.22 m x 3.76 m |
| Main Level | Primary Bedroom | 3.35 m | 4.22 m | 3.35 m x 4.22 m |
| Main Level | Bedroom 2 | 3.3 m | 3.61 m | 3.3 m x 3.61 m |
https://www.realtor.ca/real-estate/28984093/8-concession-street-e-clarington-bowmanville-bowmanville
Contact Us
Contact us for more information

Carol A Norris
Salesperson
(905) 404-3884
www.norrisandnash.com/
304 Brock St S. 2nd Flr
Whitby, Ontario L1N 4K4
(905) 668-3800
(905) 430-2550
www.remaxhallmark.com/Hallmark-Durham

Adam Nash
Broker
304 Brock St S. 2nd Flr
Whitby, Ontario L1N 4K4
(905) 668-3800
(905) 430-2550
www.remaxhallmark.com/Hallmark-Durham


