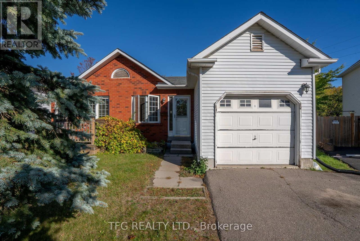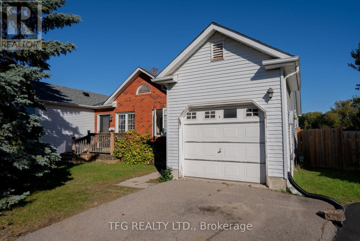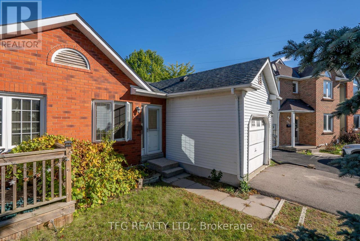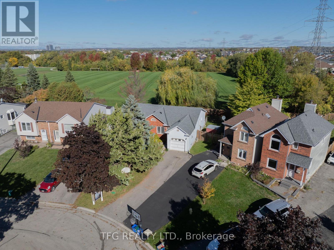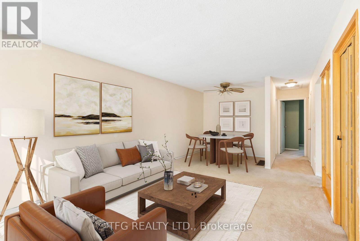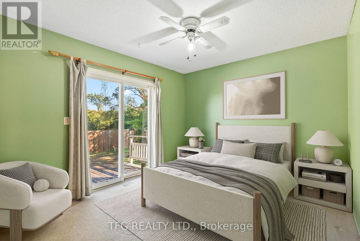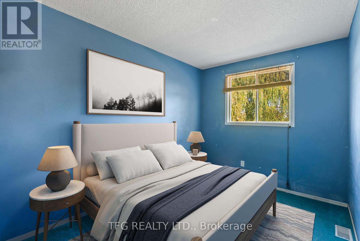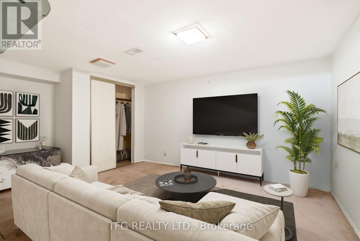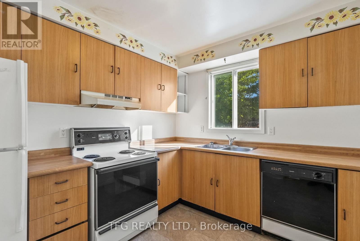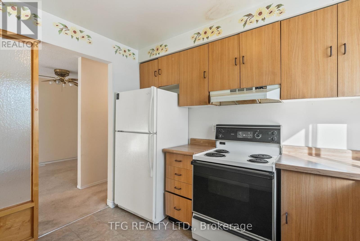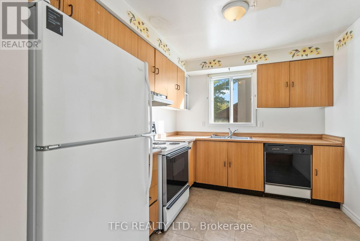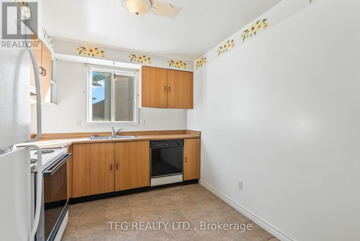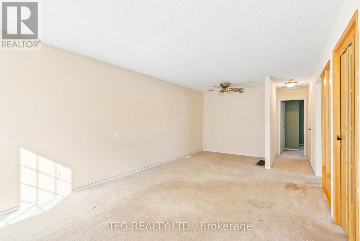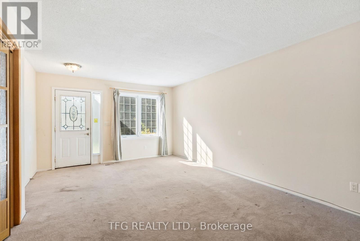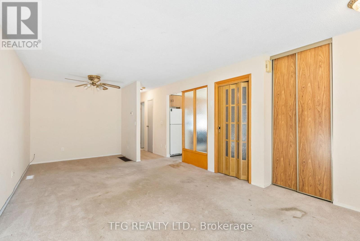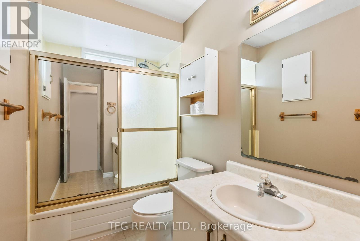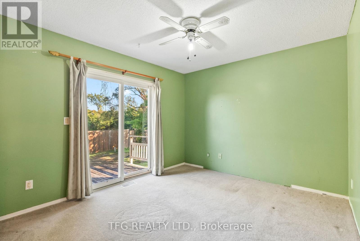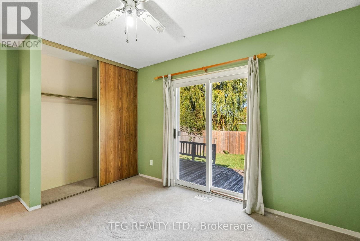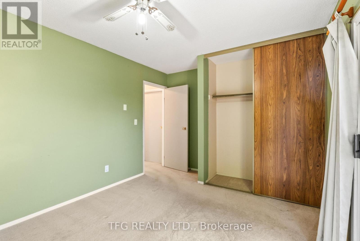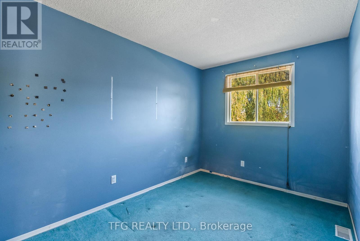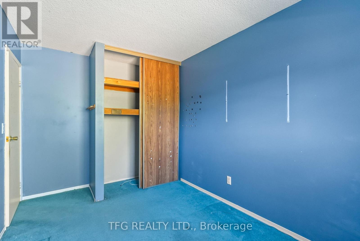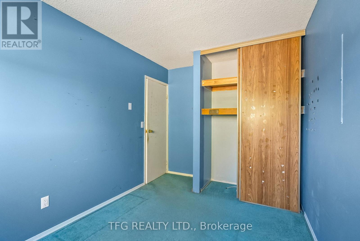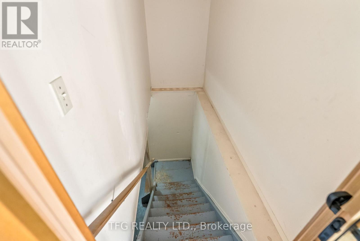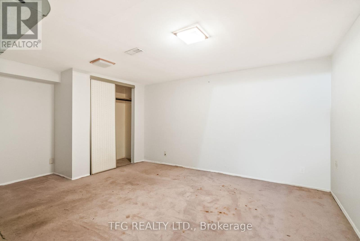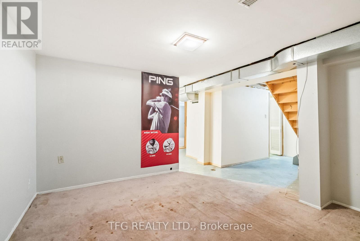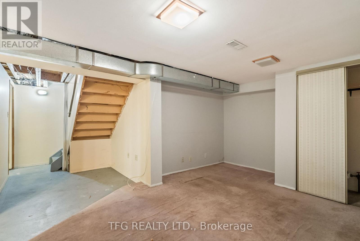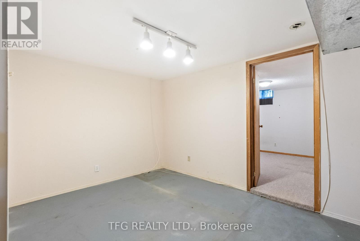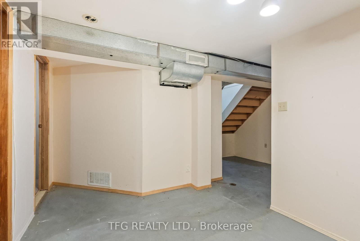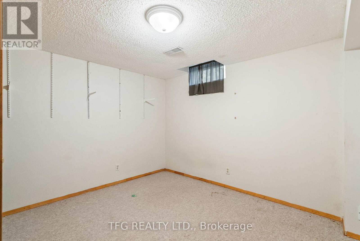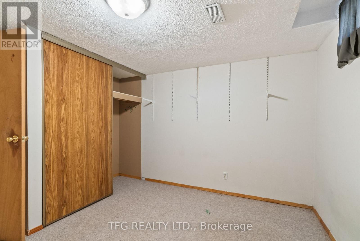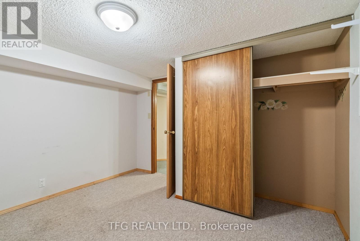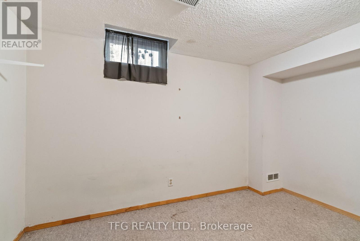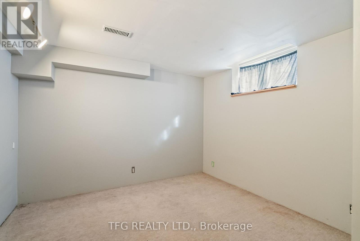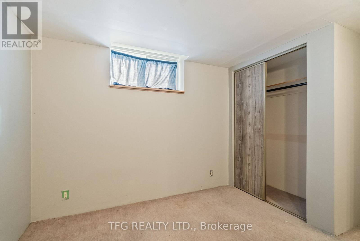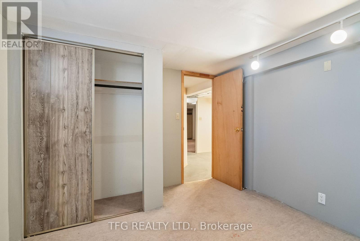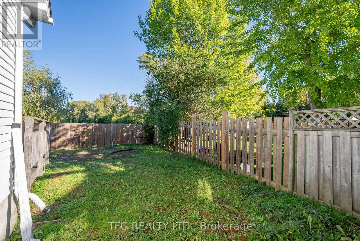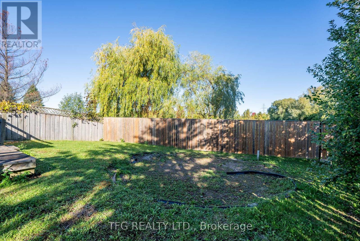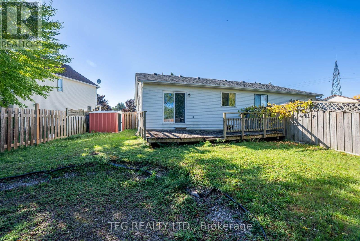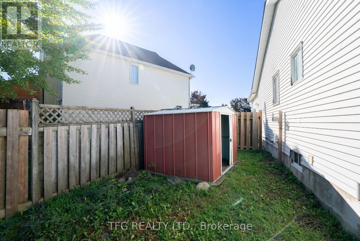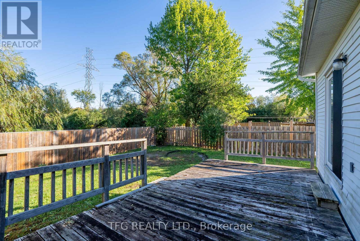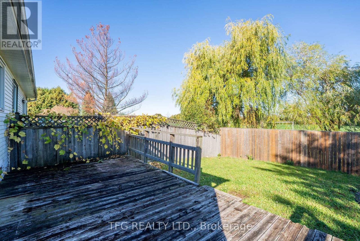388 Pompano Court Oshawa, Ontario L1K 1M9
$499,999
Welcome to this charming semi-detached home nestled on a quiet, private court in one of North Oshawas most desirable neighbourhoods. Perfectly situated close to schools, parks, shopping, and all amenities, this property offers both convenience and comfort. Enjoy no neighbours behind, providing a sense of privacy and tranquility rarely found in the area. Inside, you'll find solid bones and endless potential---just bring your vision and creativity to make this home truly your own. Whether you're a first-time buyer, handyman, or savvy investor, this property offers amazing potential. The versatile layout makes it ideal for a first home, rental suite, or income property. Dont miss this incredible opportunity to get into a great neighbourhood and add your personal touch. Homes like this don't last long in this market! (id:60825)
Property Details
| MLS® Number | E12459831 |
| Property Type | Single Family |
| Neigbourhood | Samac |
| Community Name | Samac |
| Parking Space Total | 3 |
Building
| Bathroom Total | 1 |
| Bedrooms Above Ground | 2 |
| Bedrooms Below Ground | 2 |
| Bedrooms Total | 4 |
| Appliances | Dryer, Stove, Washer, Window Coverings, Refrigerator |
| Architectural Style | Bungalow |
| Basement Development | Finished |
| Basement Type | N/a (finished) |
| Construction Style Attachment | Semi-detached |
| Cooling Type | Central Air Conditioning |
| Exterior Finish | Aluminum Siding, Brick |
| Foundation Type | Block |
| Heating Fuel | Natural Gas |
| Heating Type | Forced Air |
| Stories Total | 1 |
| Size Interior | 700 - 1,100 Ft2 |
| Type | House |
| Utility Water | Municipal Water |
Parking
| Attached Garage | |
| Garage |
Land
| Acreage | No |
| Sewer | Sanitary Sewer |
| Size Depth | 103 Ft ,9 In |
| Size Frontage | 23 Ft ,2 In |
| Size Irregular | 23.2 X 103.8 Ft |
| Size Total Text | 23.2 X 103.8 Ft |
Rooms
| Level | Type | Length | Width | Dimensions |
|---|---|---|---|---|
| Lower Level | Bedroom 3 | 3.1 m | 2.8 m | 3.1 m x 2.8 m |
| Lower Level | Bedroom 4 | 3.5 m | 3.5 m | 3.5 m x 3.5 m |
| Lower Level | Recreational, Games Room | 3.2 m | 4.8 m | 3.2 m x 4.8 m |
| Lower Level | Recreational, Games Room | 2.7 m | 3.7 m | 2.7 m x 3.7 m |
| Main Level | Living Room | 7.1 m | 3.6 m | 7.1 m x 3.6 m |
| Main Level | Kitchen | 3.3 m | 2.7 m | 3.3 m x 2.7 m |
| Main Level | Primary Bedroom | 3.5 m | 3.2 m | 3.5 m x 3.2 m |
| Main Level | Bedroom 2 | 3.4 m | 2.5 m | 3.4 m x 2.5 m |
https://www.realtor.ca/real-estate/28984094/388-pompano-court-oshawa-samac-samac
Contact Us
Contact us for more information

Michael Roberts
Salesperson
375 King Street West
Oshawa, Ontario L1J 2K3
(905) 240-7300
(905) 571-5437
www.tfgrealty.com/


