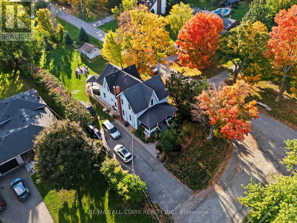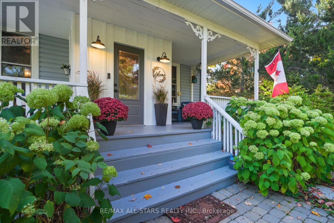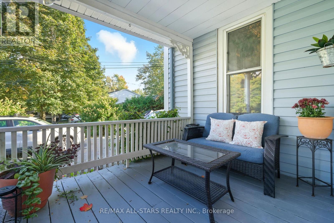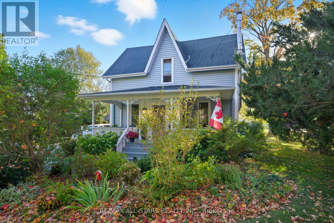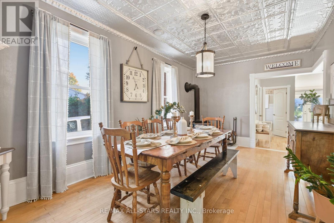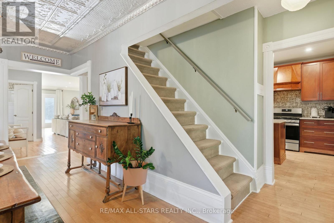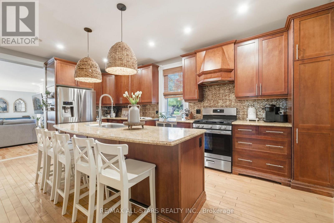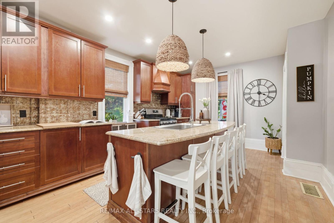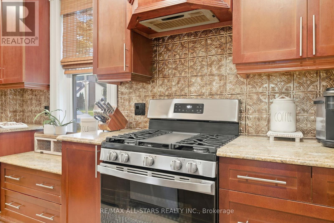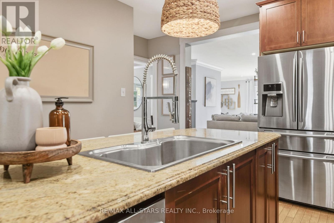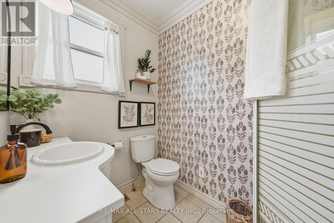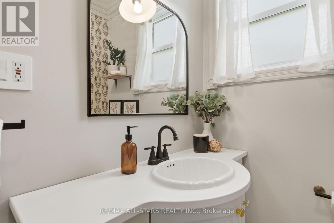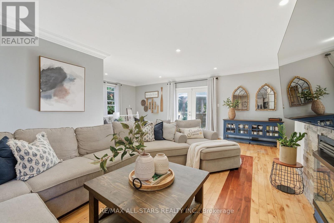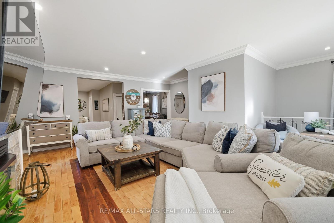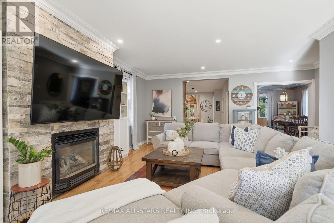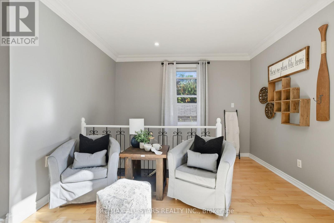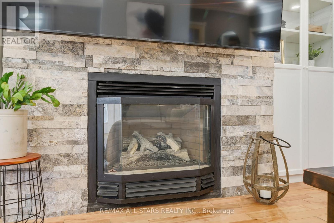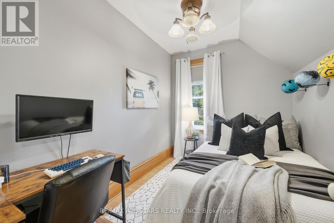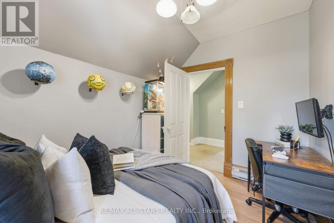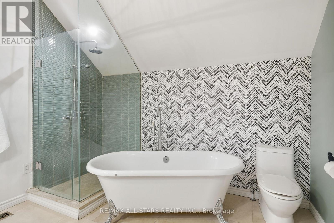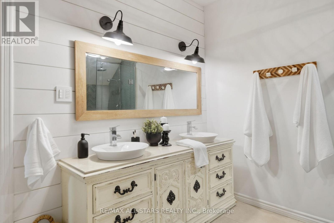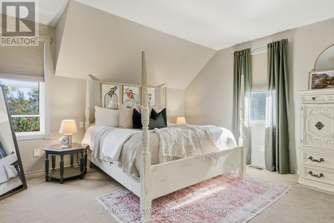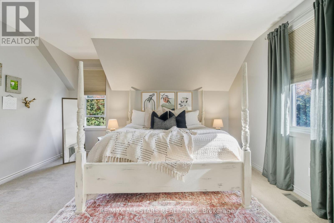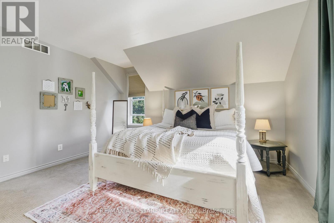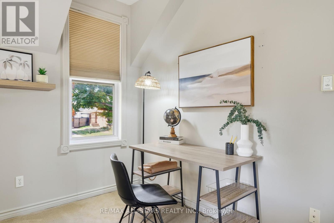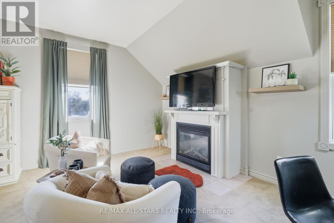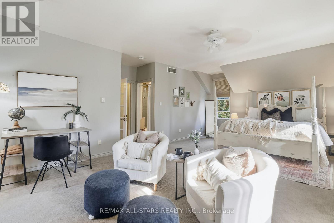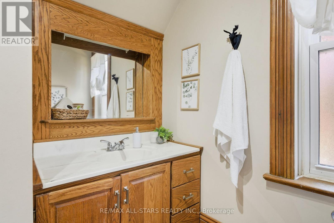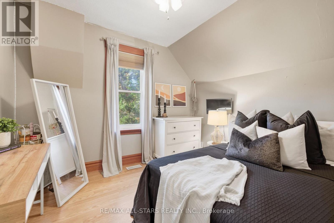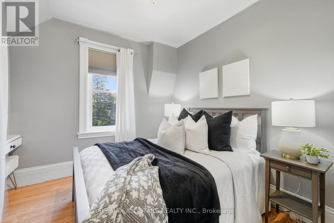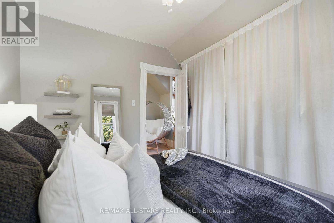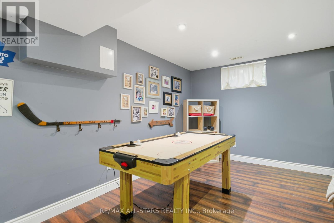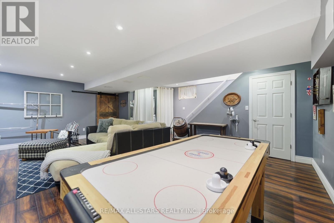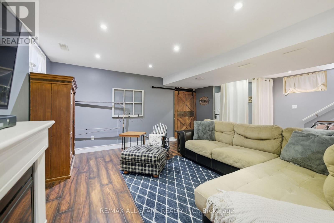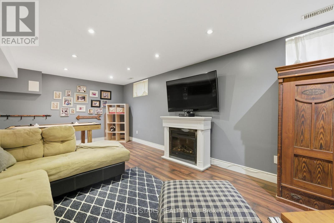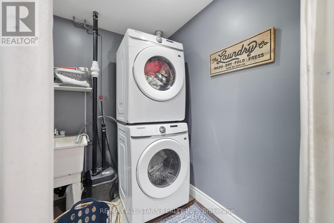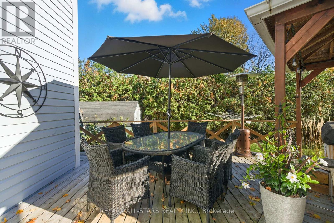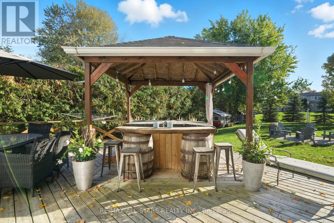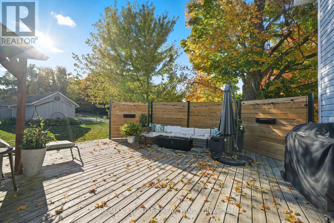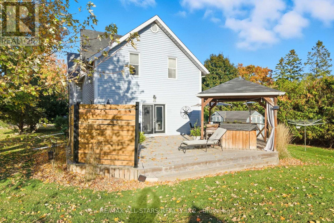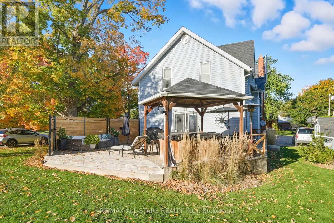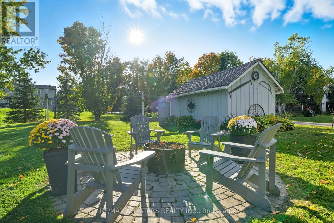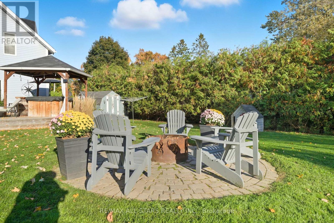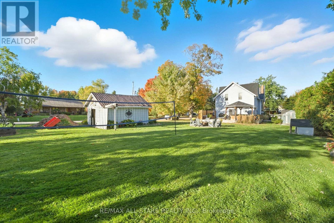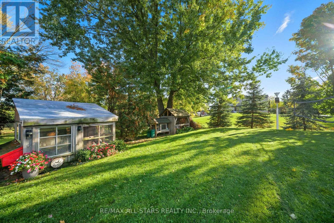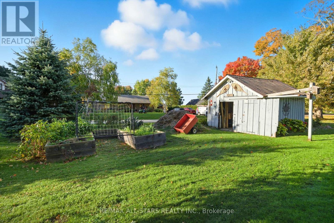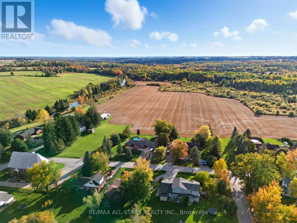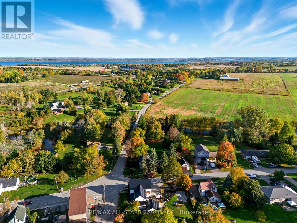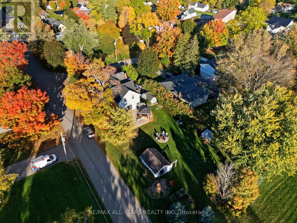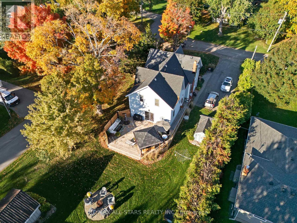20 Keene Street Scugog, Ontario L0C 1G0
$979,900
Located 8 minutes north of Port Perry, the hamlet of Seagrave is where neighbours chat, watch out for one another and kids can play outside till the street lights come back on. Circa 1920 century home with modern updates and rear addition that add all the comforts of today's living. Complete with front porch where rest and relaxation greets you from a hard days work. Country sized, updated kitchen with centre island perfect for entertaining, granite counters, farmhouse stainless steel sink with stainless steel appliances; large dining room with "tin embossed" ceiling and woodstove; the great room overlooks the kitchen and dining areas making the main floor perfect for entertaining - the great room is large enough for big family gatherings to watch the big game, gas fireplace and walk out to large deck. The main level has warm hardwood floors that complement the home's interior. The upper level has a luxurious primary suite with gas fireplace and remodeled 5 piece ensuite with double sinks, free standing soaking tub and glass shower; walk in closet/dressing room - all private from the 3 other remaining bedrooms and main 4 piece bath. The basement level has a large rec room perfect for teen fun! Let them hang out and have their space ! (id:60825)
Property Details
| MLS® Number | E12456072 |
| Property Type | Single Family |
| Community Name | Rural Scugog |
| Features | Level Lot, Level |
| Parking Space Total | 8 |
| Structure | Porch, Deck, Shed |
Building
| Bathroom Total | 3 |
| Bedrooms Above Ground | 4 |
| Bedrooms Total | 4 |
| Age | 100+ Years |
| Amenities | Fireplace(s) |
| Appliances | Hot Tub, Water Heater, Water Softener, Water Treatment, Dishwasher, Dryer, Stove, Washer, Window Coverings, Refrigerator |
| Basement Development | Finished |
| Basement Type | N/a (finished) |
| Construction Style Attachment | Detached |
| Cooling Type | None |
| Exterior Finish | Vinyl Siding |
| Fireplace Present | Yes |
| Fireplace Total | 2 |
| Fireplace Type | Woodstove |
| Flooring Type | Hardwood, Laminate, Carpeted |
| Foundation Type | Concrete, Stone |
| Heating Fuel | Natural Gas |
| Heating Type | Forced Air |
| Stories Total | 2 |
| Size Interior | 2,000 - 2,500 Ft2 |
| Type | House |
| Utility Water | Dug Well |
Parking
| No Garage |
Land
| Acreage | No |
| Sewer | Septic System |
| Size Depth | 202 Ft ,8 In |
| Size Frontage | 66 Ft |
| Size Irregular | 66 X 202.7 Ft |
| Size Total Text | 66 X 202.7 Ft |
| Surface Water | River/stream |
| Zoning Description | Residential |
Rooms
| Level | Type | Length | Width | Dimensions |
|---|---|---|---|---|
| Lower Level | Recreational, Games Room | 6.59 m | 6.89 m | 6.59 m x 6.89 m |
| Lower Level | Laundry Room | 1.94 m | 1.01 m | 1.94 m x 1.01 m |
| Main Level | Kitchen | 5.79 m | 3.77 m | 5.79 m x 3.77 m |
| Main Level | Dining Room | 5.78 m | 3.32 m | 5.78 m x 3.32 m |
| Main Level | Great Room | 7.04 m | 7.91 m | 7.04 m x 7.91 m |
| Upper Level | Primary Bedroom | 7.06 m | 5.63 m | 7.06 m x 5.63 m |
| Upper Level | Bedroom 2 | 3.37 m | 2.45 m | 3.37 m x 2.45 m |
| Upper Level | Bedroom 3 | 3.43 m | 2.79 m | 3.43 m x 2.79 m |
| Upper Level | Bedroom 4 | 3.25 m | 3.25 m | 3.25 m x 3.25 m |
Utilities
| Cable | Available |
| Electricity | Installed |
https://www.realtor.ca/real-estate/28976017/20-keene-street-scugog-rural-scugog
Contact Us
Contact us for more information

Brett Puckrin
Salesperson
www.liveplayinvest.com/
www.facebook.com/puckrinlatreille
www.twitter.com/brettpuckrin
144 Queen Street
Port Perry, Ontario L9L 1A6
(905) 985-4427
(905) 985-8127
www.remaxallstars.ca


