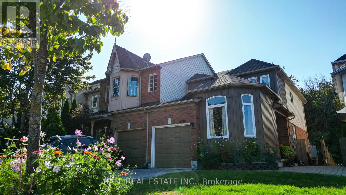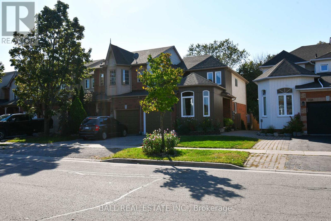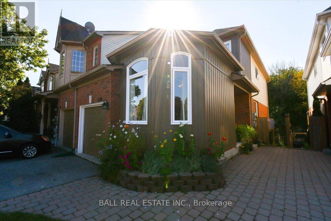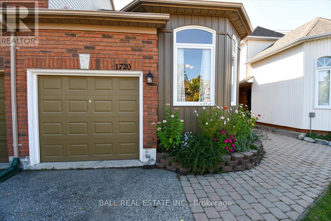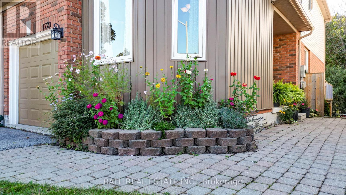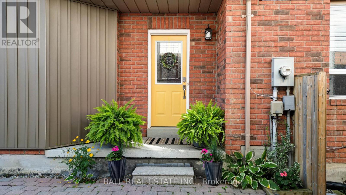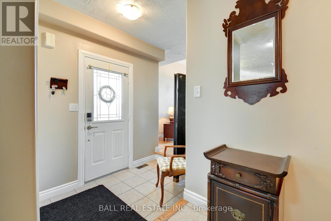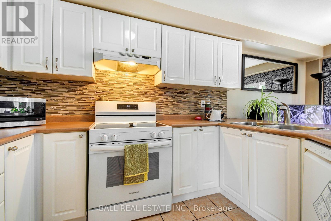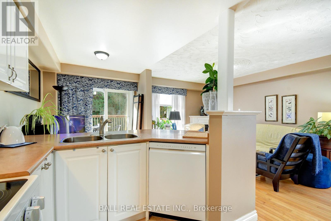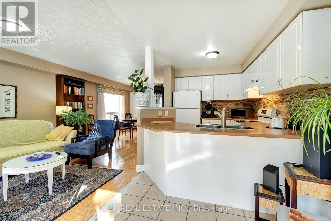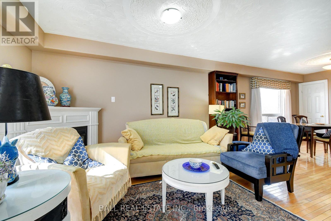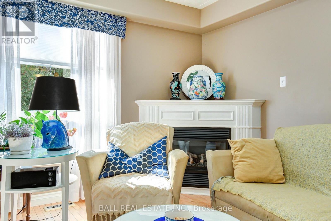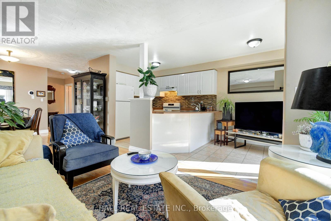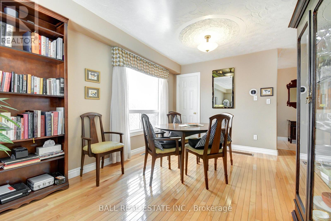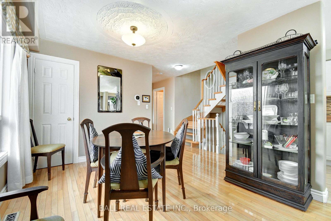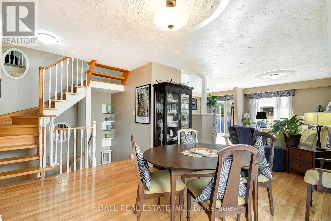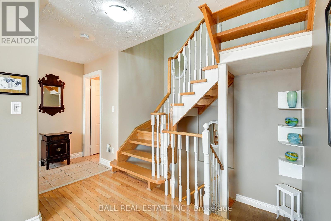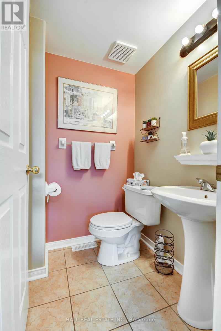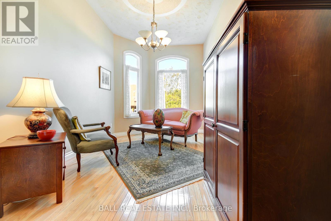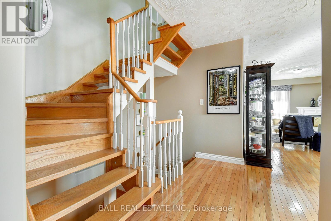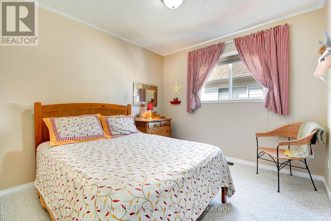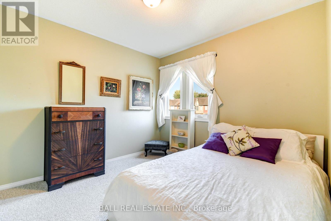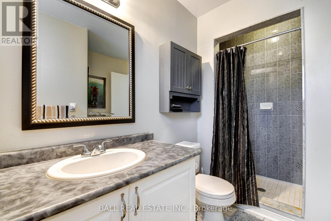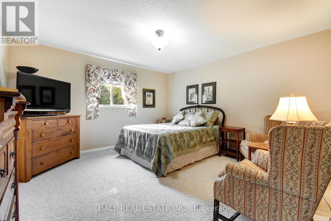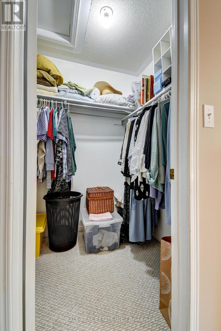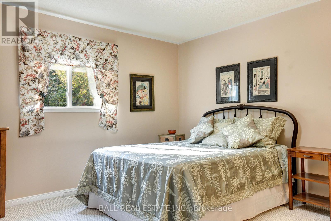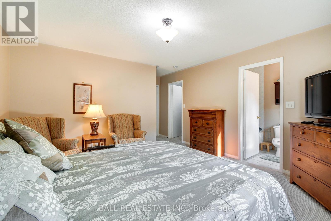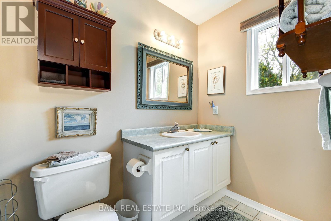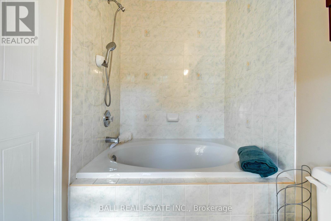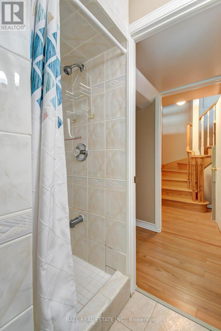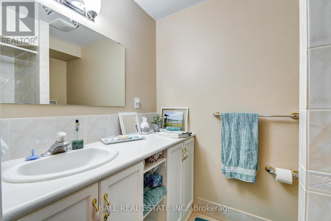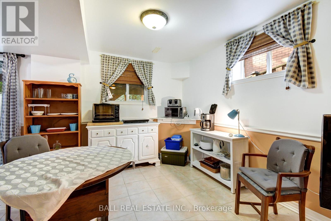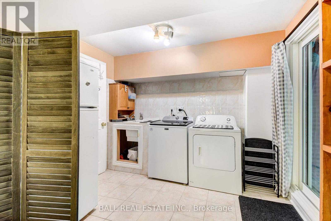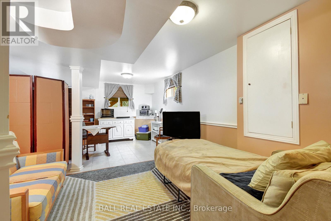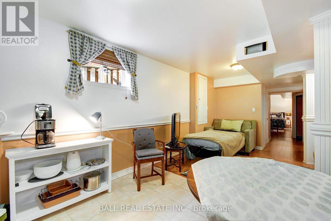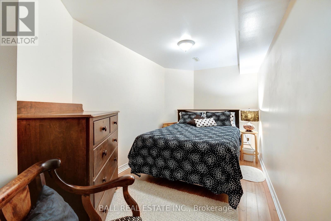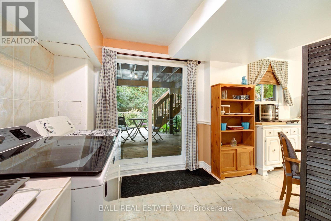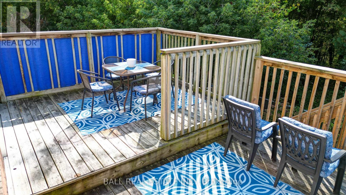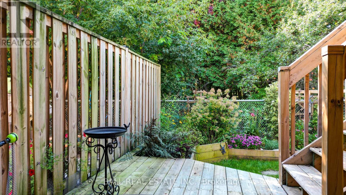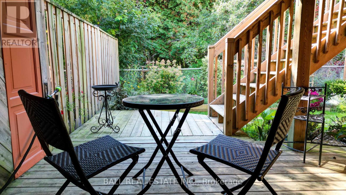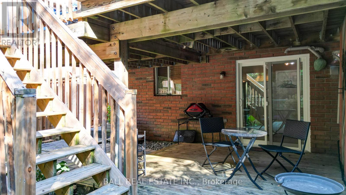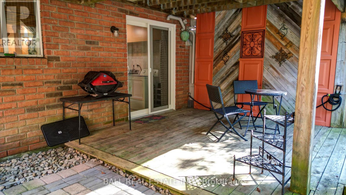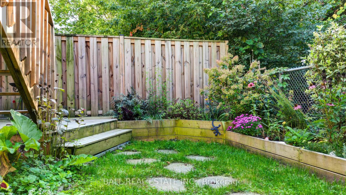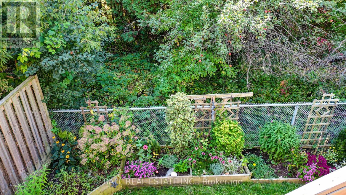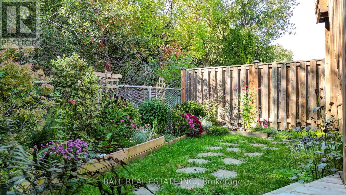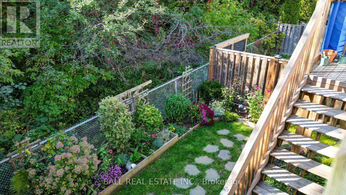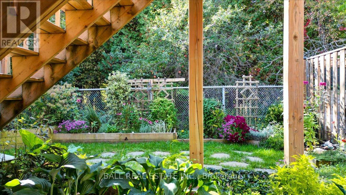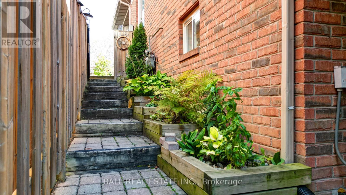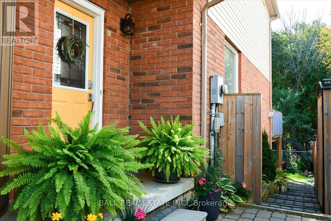4 Bedroom
4 Bathroom
2,000 - 2,500 ft2
Fireplace
Central Air Conditioning
Forced Air
Landscaped
$769,000
On a friendly closed-loop street in North Oshawa's Samac community, this airy and spacious three bedroom, four bath freehold townhome, with walk-out guest suite, backs onto city-owned green space (beside a creek and walking trail). This desirable end unit, with fenced rear yard and box gardens. The three-level home offers roughly 2000 square feet of bright, functional living space. They don't make them this size today. Main floor has an easy flow - formal living and dining areas, plus a cozy family room with plenty of light. The kitchen opens to a breakfast area with walk-out to double upper-decks, to see perennial gardens and mature trees. Upstairs, the spacious primary suite is a true retreat with a walk-in closet and ensuite bath. The two additional bedrooms share a full bathroom, giving everyone space to unwind. The fully finished lower level has its own entrance, perfect for extended family, guests or an in-law setup, and abuts a brick patio and deck with stairway access to the upper decks. Recent upgrades include new Berber carpet through the top level (2022), new windows, siding and patio doors (2024), garage door (2020), furnace (2020) with Ecobee remote control, new roof (2017). Includes fridge, stove (2025), washer (2022), dryer and dishwasher (2022). Neutral colours throughout. Just steps to schools, parks, Delpark Community Centre, Durham College, Ontario Tech university. Easy access to shopping, transit and Highway 407. (id:60825)
Property Details
|
MLS® Number
|
E12452456 |
|
Property Type
|
Single Family |
|
Neigbourhood
|
Samac |
|
Community Name
|
Samac |
|
Amenities Near By
|
Hospital, Park, Place Of Worship, Schools |
|
Community Features
|
School Bus |
|
Equipment Type
|
Water Heater |
|
Features
|
Sloping, Flat Site, Level, In-law Suite |
|
Parking Space Total
|
1 |
|
Rental Equipment Type
|
Water Heater |
|
Structure
|
Deck |
Building
|
Bathroom Total
|
4 |
|
Bedrooms Above Ground
|
4 |
|
Bedrooms Total
|
4 |
|
Age
|
16 To 30 Years |
|
Amenities
|
Fireplace(s) |
|
Appliances
|
Garage Door Opener Remote(s), Water Meter, Dishwasher, Dryer, Stove, Washer, Refrigerator |
|
Basement Development
|
Finished |
|
Basement Features
|
Separate Entrance, Walk Out |
|
Basement Type
|
N/a (finished) |
|
Construction Style Attachment
|
Attached |
|
Cooling Type
|
Central Air Conditioning |
|
Exterior Finish
|
Brick, Vinyl Siding |
|
Fire Protection
|
Smoke Detectors |
|
Fireplace Present
|
Yes |
|
Fireplace Total
|
1 |
|
Foundation Type
|
Concrete |
|
Half Bath Total
|
1 |
|
Heating Fuel
|
Natural Gas |
|
Heating Type
|
Forced Air |
|
Stories Total
|
2 |
|
Size Interior
|
2,000 - 2,500 Ft2 |
|
Type
|
Row / Townhouse |
|
Utility Water
|
Municipal Water |
Parking
Land
|
Acreage
|
No |
|
Fence Type
|
Fully Fenced |
|
Land Amenities
|
Hospital, Park, Place Of Worship, Schools |
|
Landscape Features
|
Landscaped |
|
Sewer
|
Sanitary Sewer |
|
Size Depth
|
101 Ft ,10 In |
|
Size Frontage
|
25 Ft ,1 In |
|
Size Irregular
|
25.1 X 101.9 Ft |
|
Size Total Text
|
25.1 X 101.9 Ft|under 1/2 Acre |
Rooms
| Level |
Type |
Length |
Width |
Dimensions |
|
Second Level |
Bathroom |
3.05 m |
2.57 m |
3.05 m x 2.57 m |
|
Second Level |
Bathroom |
3.36 m |
1.47 m |
3.36 m x 1.47 m |
|
Second Level |
Bedroom |
3.68 m |
2.93 m |
3.68 m x 2.93 m |
|
Second Level |
Bedroom 2 |
3.78 m |
2.93 m |
3.78 m x 2.93 m |
|
Second Level |
Primary Bedroom |
5.58 m |
4.02 m |
5.58 m x 4.02 m |
|
Basement |
Bedroom 4 |
6.61 m |
2.43 m |
6.61 m x 2.43 m |
|
Basement |
Bathroom |
2.33 m |
1.63 m |
2.33 m x 1.63 m |
|
Basement |
Recreational, Games Room |
6.11 m |
5.58 m |
6.11 m x 5.58 m |
|
Basement |
Utility Room |
2.43 m |
1.76 m |
2.43 m x 1.76 m |
|
Basement |
Other |
1.42 m |
3.06 m |
1.42 m x 3.06 m |
|
Main Level |
Living Room |
4.63 m |
2.73 m |
4.63 m x 2.73 m |
|
Main Level |
Foyer |
2.31 m |
1.5 m |
2.31 m x 1.5 m |
|
Main Level |
Bathroom |
1.43 m |
1.33 m |
1.43 m x 1.33 m |
|
Main Level |
Kitchen |
3.14 m |
2.58 m |
3.14 m x 2.58 m |
|
Main Level |
Eating Area |
2.29 m |
2.58 m |
2.29 m x 2.58 m |
|
Main Level |
Dining Room |
3.23 m |
3.02 m |
3.23 m x 3.02 m |
|
Main Level |
Family Room |
4.64 m |
3.02 m |
4.64 m x 3.02 m |
https://www.realtor.ca/real-estate/28967439/1720-woodgate-trail-oshawa-samac-samac


