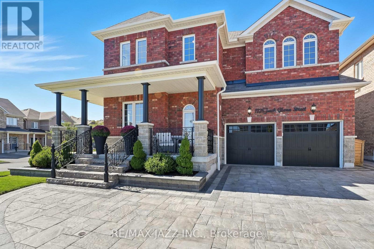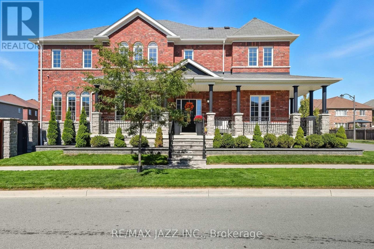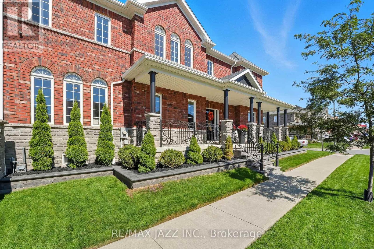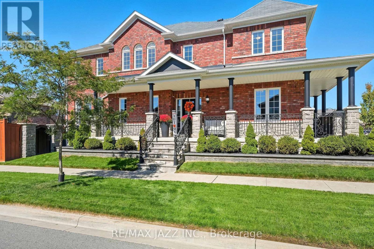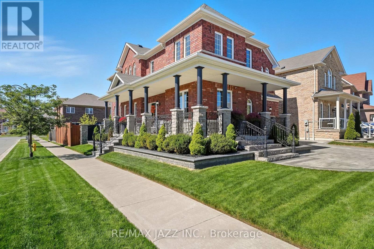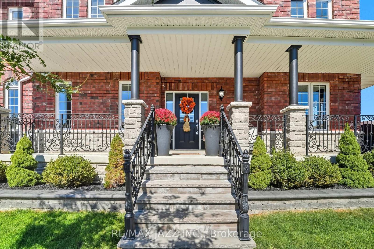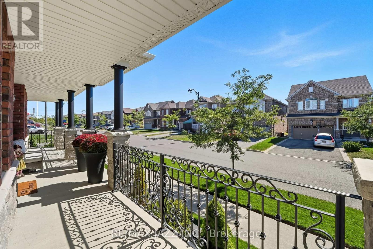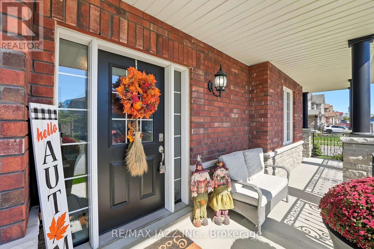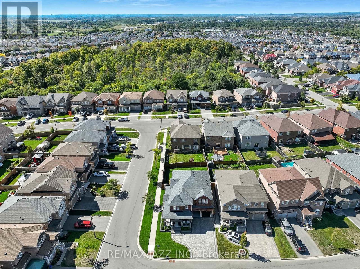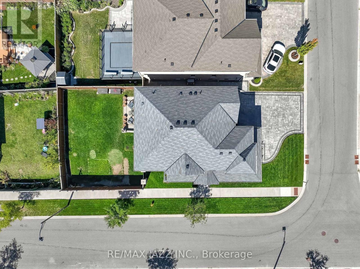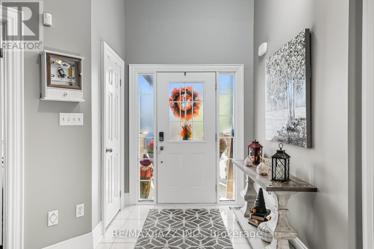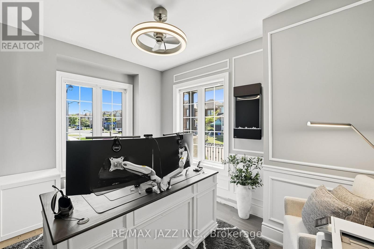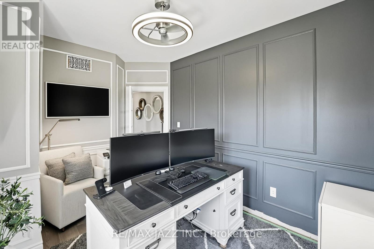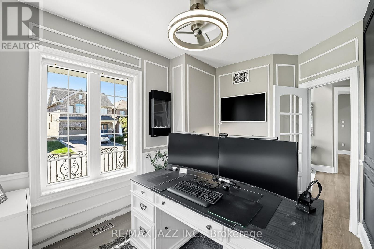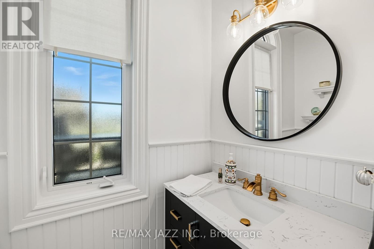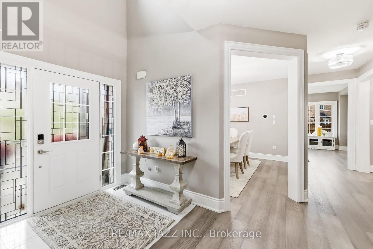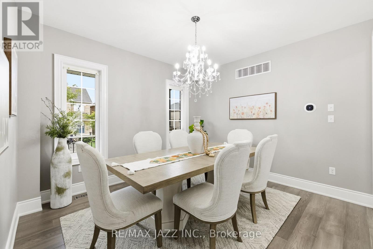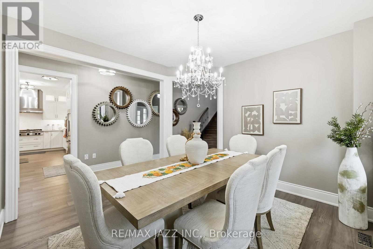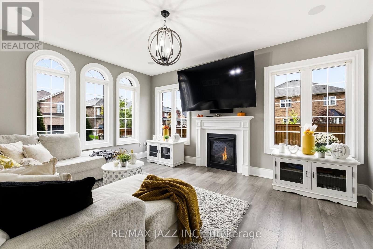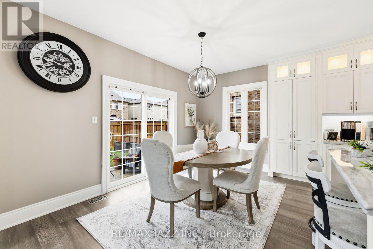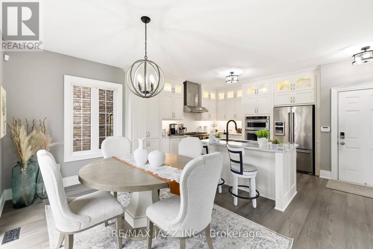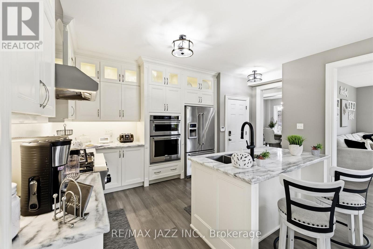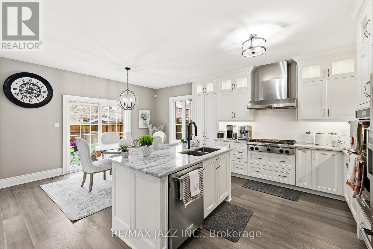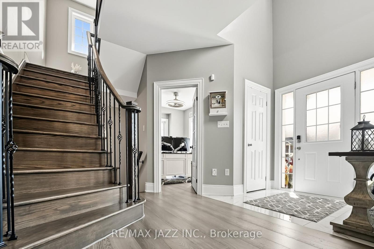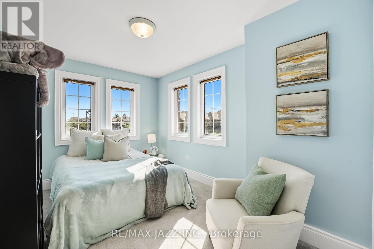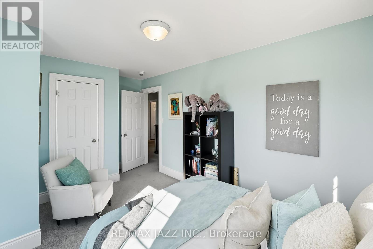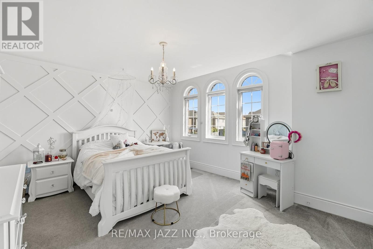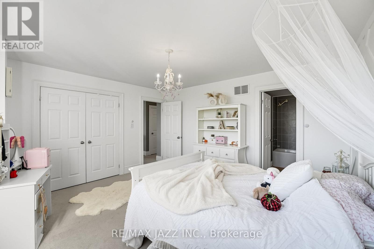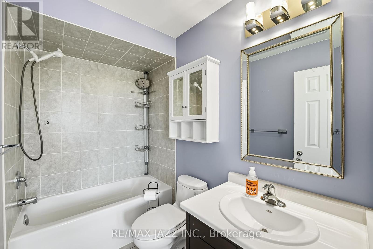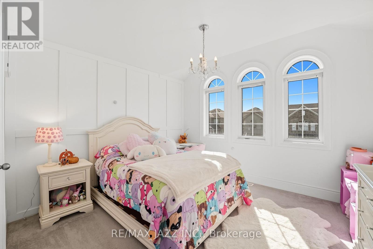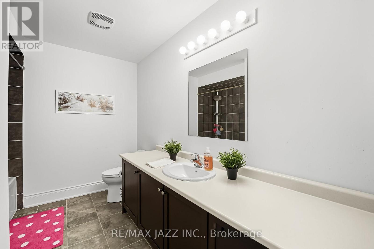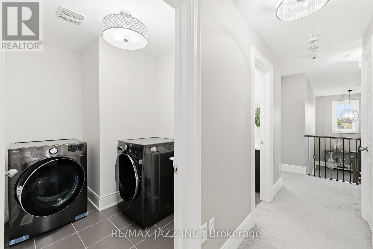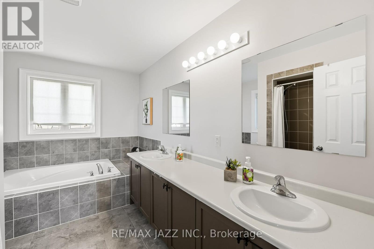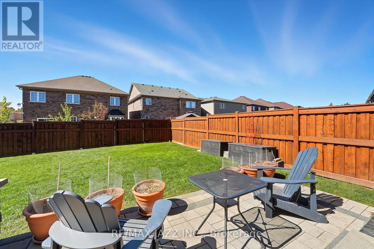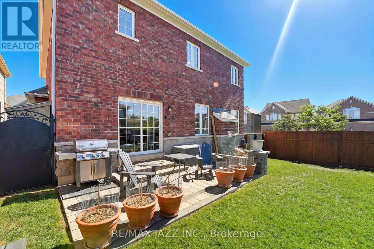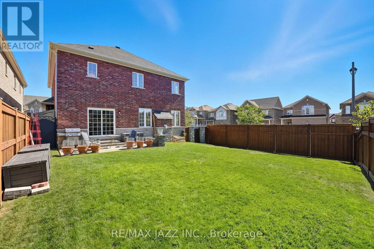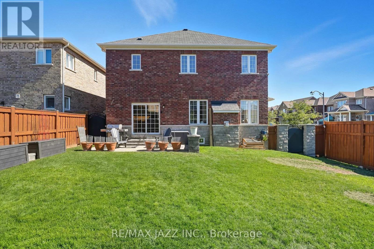1728 Jack Glenn Street Oshawa, Ontario L1K 0V9
$1,150,000
This stunning 2,800 sq. ft. home is one of only two custom built corner lot by Greycrest Homes, offering exceptional craftsmanship and timeless design. Situated on a 50 x 110 ft. lot, with interlock driveway and walkways, along with two separate staircases leading to a charming wraparound front porch. The beautifully manicured front and back lawns stay lush year-round thanks to a state-of-the-art irrigation system. Step inside and be greeted by gleaming hardwood floors, a solid oak staircase with wrought iron spindles, and upgraded 6" baseboards throughout. The main floor office provides a quiet and functional workspace, while the open-concept dining room, complete with a modern chandelier, is perfect for hosting family gatherings and dinner parties. The bright and spacious family room features wall-to-wall windows, built-in speakers, and a cozy gas fireplace, creating a warm and inviting atmosphere. The custom gourmet kitchen is the heart of the home, showcasing floor-to-ceiling handcrafted cabinetry by Cortina Cabinets, complete with built-in pantry, pot and pan drawers, spice racks, and soft-close technology. High-end stainless steel appliances include a gas cooktop, stacked microwave and oven, fridge, and dishwasher. A large center island with breakfast bar and undermount sink which makes this space as functional as it is beautiful. Upstairs, you'll find four spacious bedrooms and three bathrooms, including a primary suite and walk-in closet. Every detail in this home has been thoughtfully designed to combine style, comfort, and functionality. From its curb appeal to its high-end finishes, 1728 Jack Glenn Street is a truly special property that perfectly blends elegance and everyday comfort. (id:60825)
Property Details
| MLS® Number | E12421404 |
| Property Type | Single Family |
| Neigbourhood | Taunton |
| Community Name | Taunton |
| Amenities Near By | Park, Public Transit, Schools |
| Community Features | Community Centre |
| Parking Space Total | 6 |
| Structure | Patio(s), Porch |
Building
| Bathroom Total | 4 |
| Bedrooms Above Ground | 4 |
| Bedrooms Total | 4 |
| Age | 6 To 15 Years |
| Amenities | Fireplace(s) |
| Appliances | Oven - Built-in, Water Heater - Tankless, Water Heater, Water Purifier |
| Basement Development | Unfinished |
| Basement Type | N/a (unfinished) |
| Construction Style Attachment | Detached |
| Cooling Type | Central Air Conditioning |
| Exterior Finish | Brick, Stone |
| Fire Protection | Alarm System, Monitored Alarm, Smoke Detectors |
| Fireplace Present | Yes |
| Flooring Type | Hardwood, Carpeted |
| Foundation Type | Concrete |
| Half Bath Total | 1 |
| Heating Fuel | Natural Gas |
| Heating Type | Forced Air |
| Stories Total | 2 |
| Size Interior | 2,500 - 3,000 Ft2 |
| Type | House |
| Utility Water | Municipal Water |
Parking
| Attached Garage | |
| Garage |
Land
| Acreage | No |
| Fence Type | Fenced Yard |
| Land Amenities | Park, Public Transit, Schools |
| Sewer | Sanitary Sewer |
| Size Depth | 109 Ft ,10 In |
| Size Frontage | 49 Ft ,6 In |
| Size Irregular | 49.5 X 109.9 Ft |
| Size Total Text | 49.5 X 109.9 Ft |
Rooms
| Level | Type | Length | Width | Dimensions |
|---|---|---|---|---|
| Second Level | Primary Bedroom | 6 m | 4.54 m | 6 m x 4.54 m |
| Second Level | Bedroom 2 | 4.48 m | 3.99 m | 4.48 m x 3.99 m |
| Second Level | Bedroom 3 | 3.63 m | 3.78 m | 3.63 m x 3.78 m |
| Second Level | Bedroom 4 | 2.8 m | 4.3 m | 2.8 m x 4.3 m |
| Main Level | Office | 2.8 m | 3.9 m | 2.8 m x 3.9 m |
| Main Level | Dining Room | 3.69 m | 3.77 m | 3.69 m x 3.77 m |
| Main Level | Family Room | 5.21 m | 3.96 m | 5.21 m x 3.96 m |
| Main Level | Kitchen | 6.1 m | 4.42 m | 6.1 m x 4.42 m |
Utilities
| Cable | Installed |
| Electricity | Installed |
| Sewer | Installed |
https://www.realtor.ca/real-estate/28900903/1728-jack-glenn-street-oshawa-taunton-taunton
Contact Us
Contact us for more information

Sean Brackin
Salesperson
21 Drew Street
Oshawa, Ontario L1H 4Z7
(905) 728-1600
(905) 436-1745


