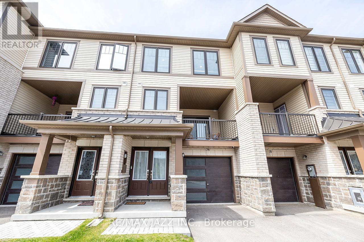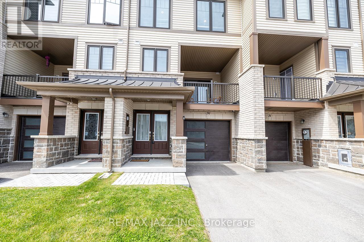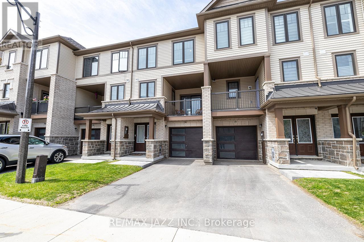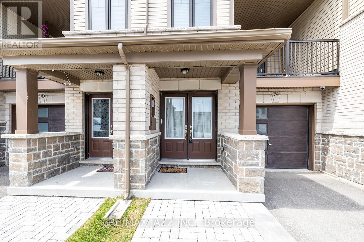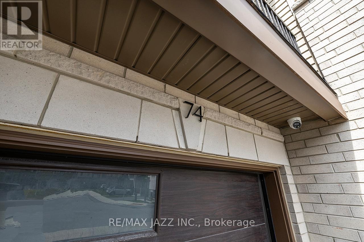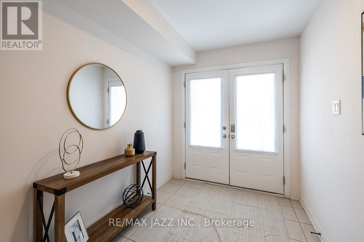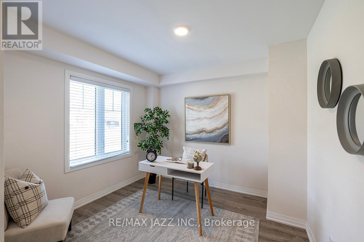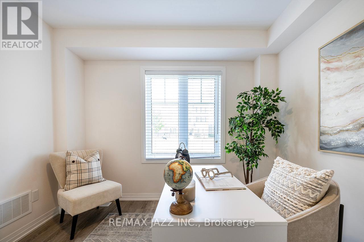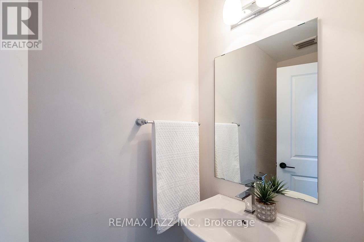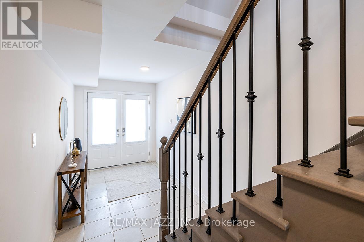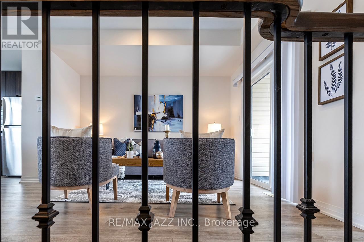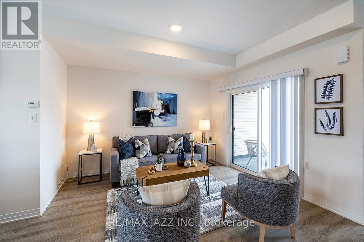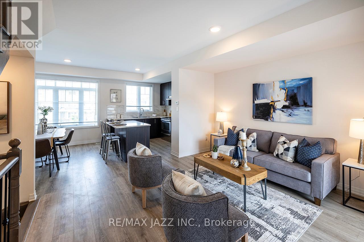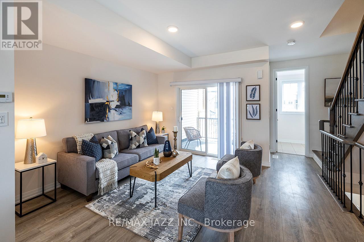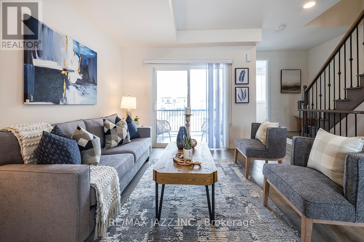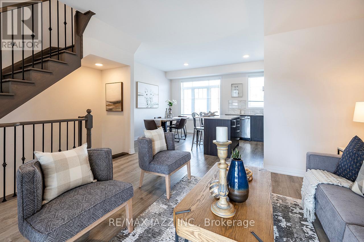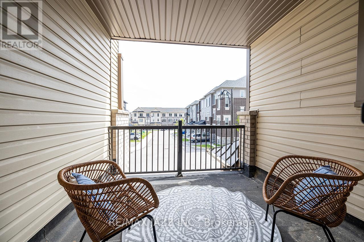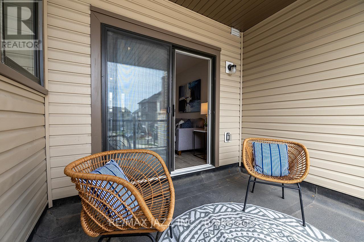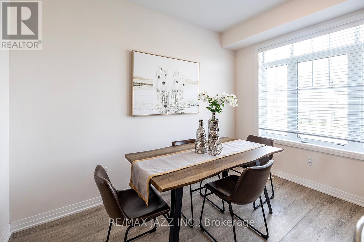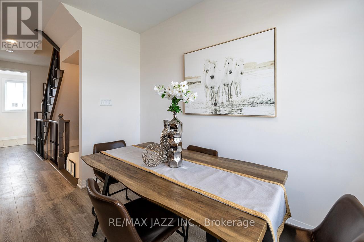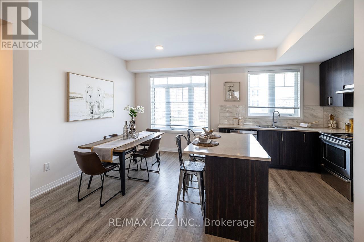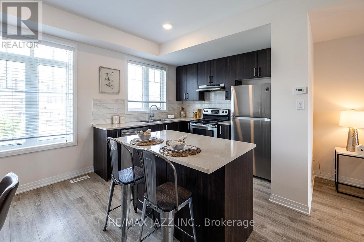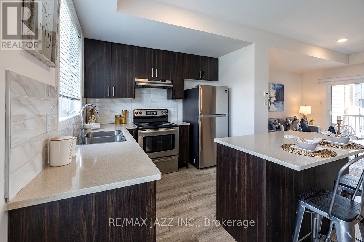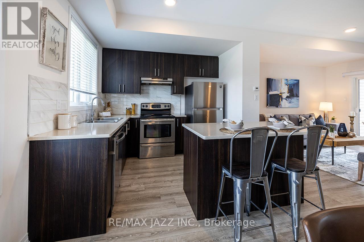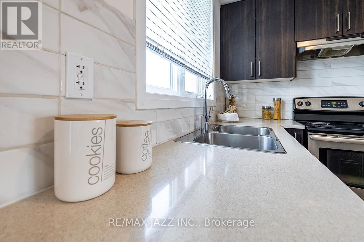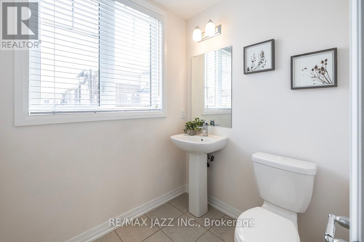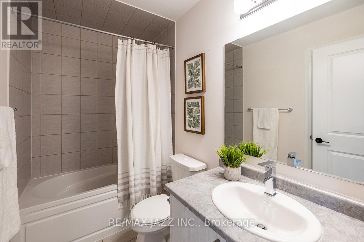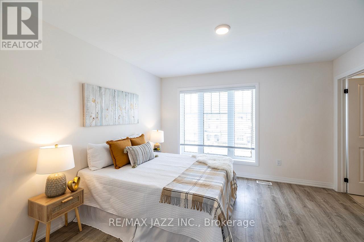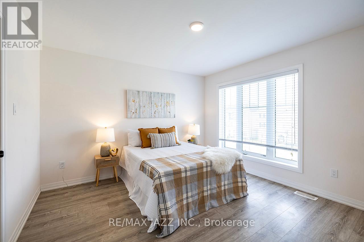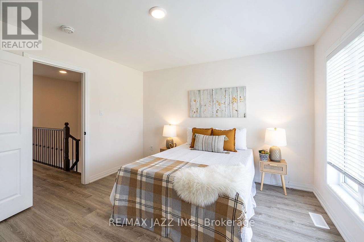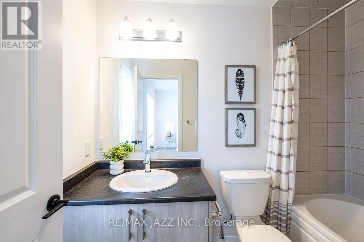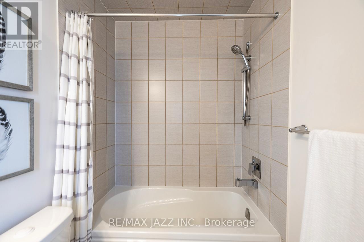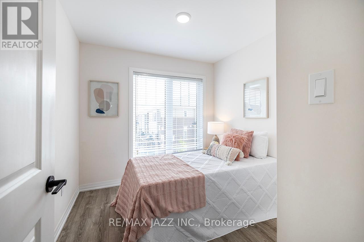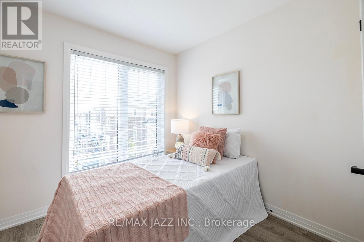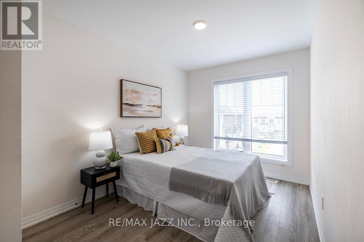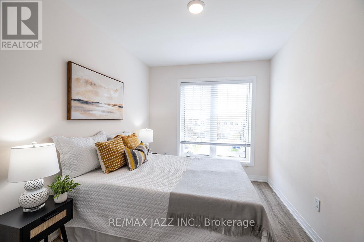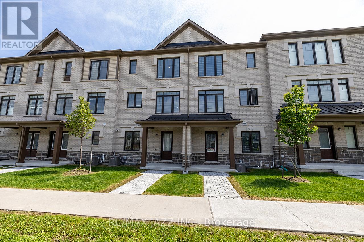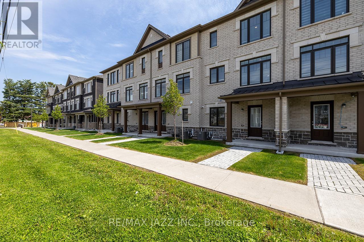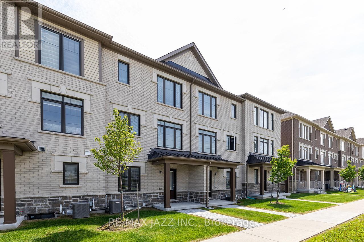74 Ambereen Place Clarington, Ontario L1C 7H5
$2,975 Monthly
Stunning executive Town-Home for lease. 3+1 bedrooms and 4 bathrooms, along with a gorgeous ground floor den/bedroom area that is perfect for a home office or recreation room. This fully upgraded home features laminate flooring throughout, a solid oak staircase with wrought iron spindles, indoor garage access, added convenience of front and rear entrances. The main floor boasts 9-foot ceilings and a lovely open concept design with numerous windows that allow for ample natural light. The large eat-in kitchen is equipped with a center island, quartz countertops, a custom backsplash, and stainless steel appliances. Additional highlights include a spacious covered patio, pot lighting, upgraded window coverings, central air conditioning with a full HRV system, energy-efficient tankless water on demand. This home truly has it all! The upper level contains 3 full bedrooms, with the primary bedroom featuring a full ensuite bath and a walk-in closet. It is simply immaculate and ready for you to move in. Excellent family-friendly area, close to all amenities: schools, parks, shopping, and highways 407/401.Landlord requests AAA Tenants only with credit report, employment letter, pay stubs, references and rental application. Non-smokers and no pets preferred.Utilities not included. (id:60825)
Property Details
| MLS® Number | E12420756 |
| Property Type | Single Family |
| Community Name | Bowmanville |
| Amenities Near By | Public Transit, Schools, Park |
| Community Features | School Bus |
| Parking Space Total | 2 |
Building
| Bathroom Total | 4 |
| Bedrooms Above Ground | 4 |
| Bedrooms Total | 4 |
| Age | 0 To 5 Years |
| Appliances | Water Heater |
| Basement Development | Unfinished |
| Basement Features | Walk Out |
| Basement Type | N/a (unfinished) |
| Construction Style Attachment | Attached |
| Cooling Type | Central Air Conditioning |
| Exterior Finish | Brick, Vinyl Siding |
| Flooring Type | Laminate |
| Foundation Type | Concrete |
| Half Bath Total | 2 |
| Heating Fuel | Natural Gas |
| Heating Type | Forced Air |
| Stories Total | 3 |
| Size Interior | 1,500 - 2,000 Ft2 |
| Type | Row / Townhouse |
| Utility Water | Municipal Water |
Parking
| Attached Garage | |
| Garage |
Land
| Acreage | No |
| Land Amenities | Public Transit, Schools, Park |
| Sewer | Sanitary Sewer |
| Size Depth | 72 Ft ,6 In |
| Size Frontage | 18 Ft ,4 In |
| Size Irregular | 18.4 X 72.5 Ft |
| Size Total Text | 18.4 X 72.5 Ft |
Rooms
| Level | Type | Length | Width | Dimensions |
|---|---|---|---|---|
| Second Level | Kitchen | 2.81 m | 5.32 m | 2.81 m x 5.32 m |
| Second Level | Living Room | 4.15 m | 3.74 m | 4.15 m x 3.74 m |
| Third Level | Primary Bedroom | 3.65 m | 3.72 m | 3.65 m x 3.72 m |
| Third Level | Bedroom | 2.59 m | 3.97 m | 2.59 m x 3.97 m |
| Third Level | Bedroom | 2.91 m | 2.65 m | 2.91 m x 2.65 m |
| Main Level | Family Room | 3.03 m | 3.08 m | 3.03 m x 3.08 m |
https://www.realtor.ca/real-estate/28900088/74-ambereen-place-clarington-bowmanville-bowmanville
Contact Us
Contact us for more information
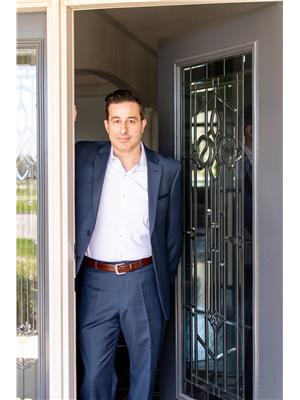
Pino Bruni
Salesperson
(905) 718-1650
abteam.ca/
www.facebook.com/remaxpino/
21 Drew Street
Oshawa, Ontario L1H 4Z7
(905) 728-1600
(905) 436-1745


