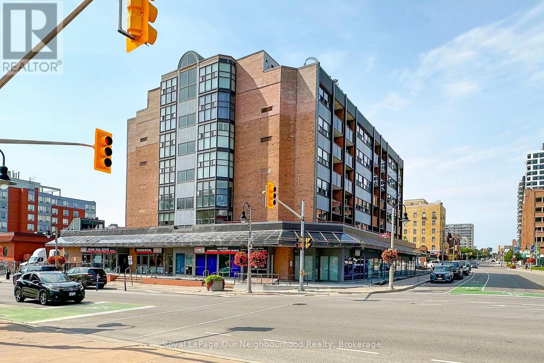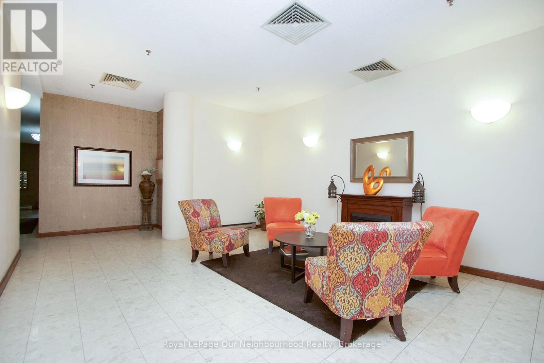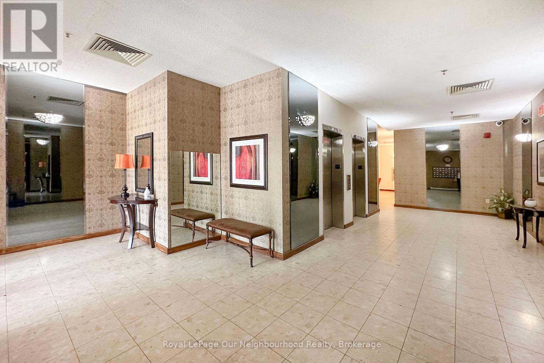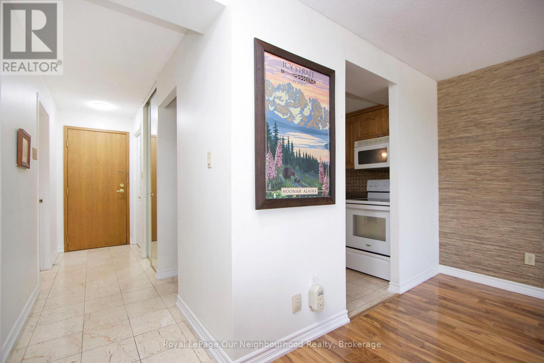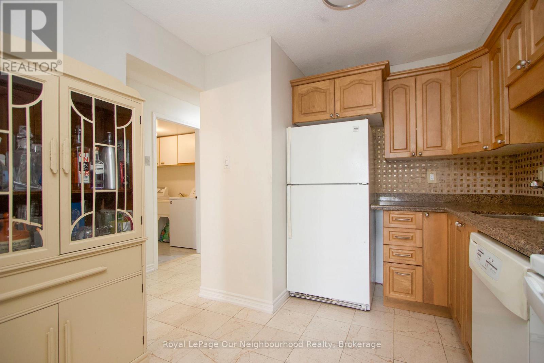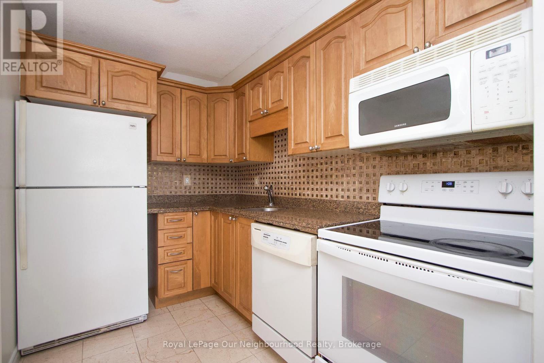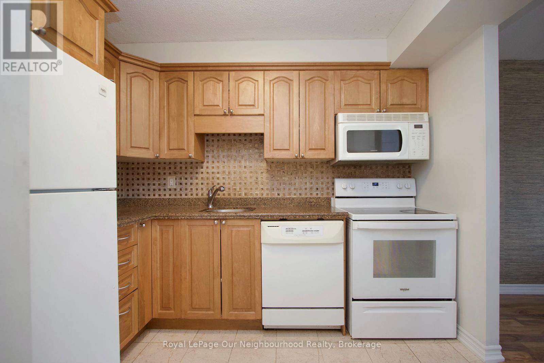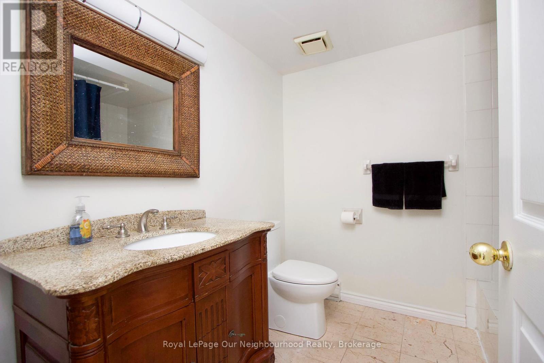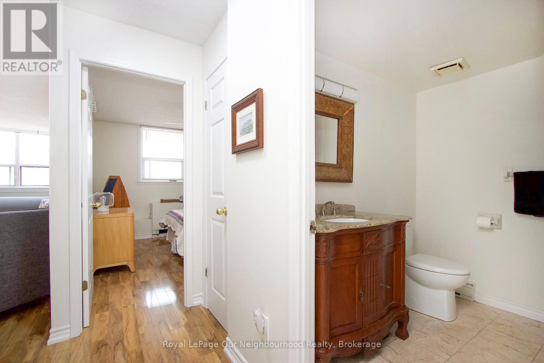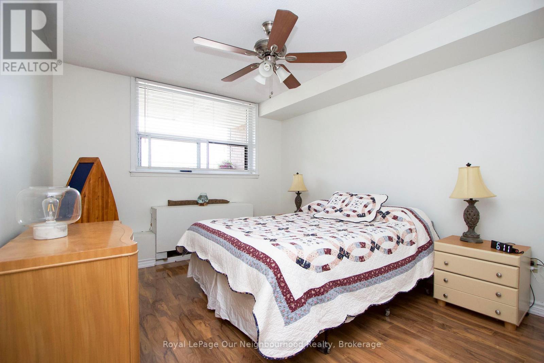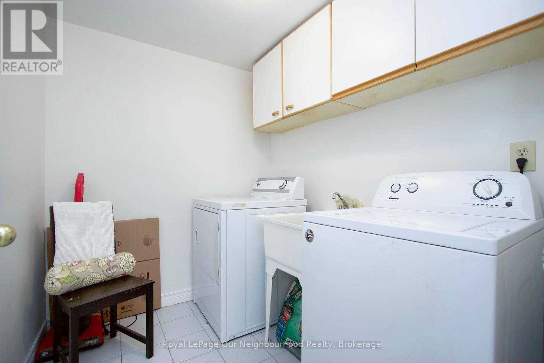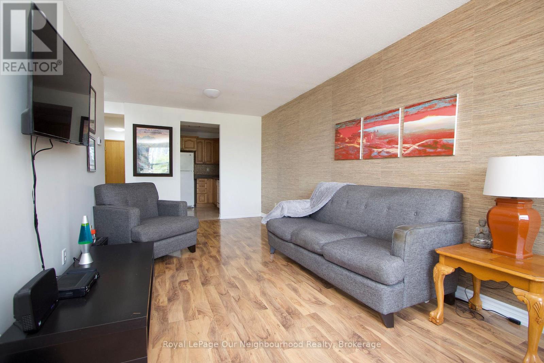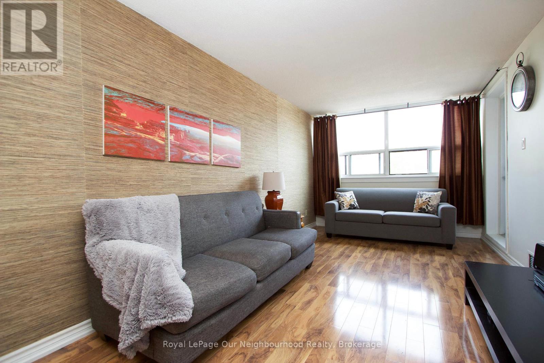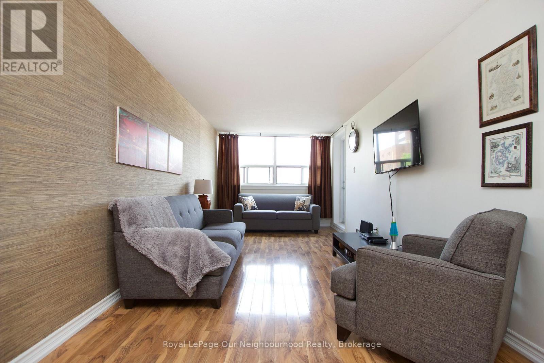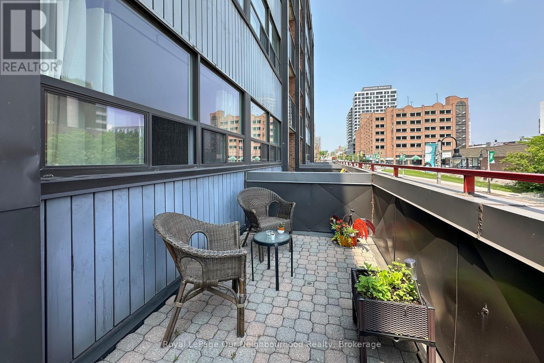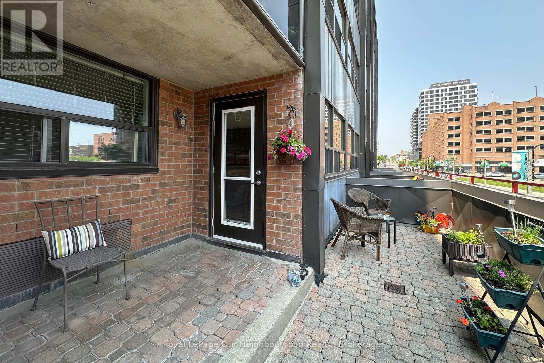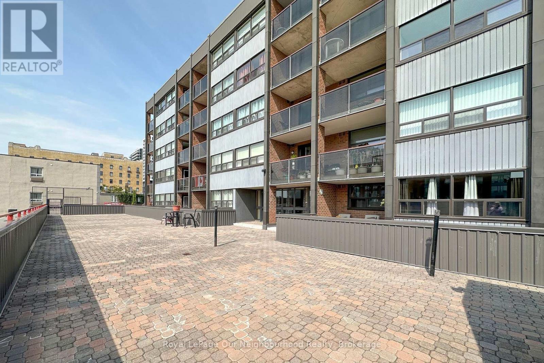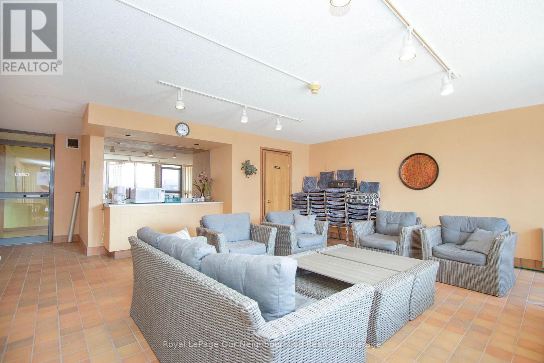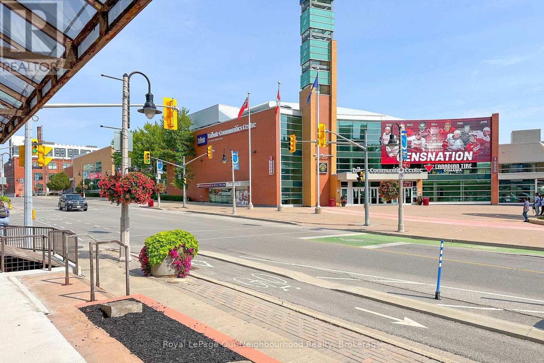203 - 80 Athol Street E Oshawa, Ontario L1H 8B7
$369,900Maintenance, Water, Common Area Maintenance, Insurance, Parking
$583.73 Monthly
Maintenance, Water, Common Area Maintenance, Insurance, Parking
$583.73 MonthlyAffordable Opportunity To Own In The Heart Of Downtown Oshawa. Spacious 1 Bedroom With Oversized Interlock Terrace, Ensuite Laundry And Large Ensuite Storage Room. Updated Maple Kitchen Cabinets, Updated Counter, Marble Flooring. B/I Microwave And Dishwasher. Updated Bath With Soaker Tub. Garden Door Onto Spacious 2 Tiered Private Terrace. Small Quiet Condo Building. Walk To Shops, Restaurants, Entertainment Venues And Transit. Well-Maintained Building, Underground Parking, Newer Windows & Garden Door, Heat/Air Conditioning Unit New June 2025. New Front Walkway Under Construction To Enhance The Exterior, Roof, Windows, Hallways and Underground All Updated. (id:60825)
Property Details
| MLS® Number | E12389311 |
| Property Type | Single Family |
| Neigbourhood | Central |
| Community Name | Central |
| Amenities Near By | Park, Place Of Worship, Public Transit, Golf Nearby |
| Community Features | Pets Allowed With Restrictions |
| Features | Elevator, Carpet Free |
| Parking Space Total | 1 |
Building
| Bathroom Total | 1 |
| Bedrooms Above Ground | 1 |
| Bedrooms Total | 1 |
| Amenities | Party Room, Sauna, Visitor Parking, Separate Heating Controls, Separate Electricity Meters |
| Appliances | Water Heater, Dishwasher, Dryer, Microwave, Stove, Washer, Refrigerator |
| Basement Type | None |
| Cooling Type | Central Air Conditioning |
| Exterior Finish | Brick |
| Flooring Type | Laminate, Ceramic |
| Heating Fuel | Electric |
| Heating Type | Forced Air |
| Size Interior | 700 - 799 Ft2 |
| Type | Apartment |
Parking
| Underground | |
| Garage |
Land
| Acreage | No |
| Land Amenities | Park, Place Of Worship, Public Transit, Golf Nearby |
Rooms
| Level | Type | Length | Width | Dimensions |
|---|---|---|---|---|
| Main Level | Living Room | 7.2 m | 2.9 m | 7.2 m x 2.9 m |
| Main Level | Dining Room | 7.2 m | 2.9 m | 7.2 m x 2.9 m |
| Main Level | Kitchen | 3 m | 2.76 m | 3 m x 2.76 m |
| Main Level | Primary Bedroom | 3.4 m | 3.12 m | 3.4 m x 3.12 m |
| Main Level | Utility Room | 2.67 m | 1.07 m | 2.67 m x 1.07 m |
| Main Level | Laundry Room | 2.18 m | 1.83 m | 2.18 m x 1.83 m |
https://www.realtor.ca/real-estate/28831414/203-80-athol-street-e-oshawa-central-central
Contact Us
Contact us for more information

Dana Mccormick
Salesperson
(833) 723-5353
www.danamccormick.com/
www.facebook.com/neighbourhooddana
twitter.com/danamariemc
www.linkedin.com/nhome/?trk=hb_tab_home
286 King St W Unit: 101
Oshawa, Ontario L1J 2J9
(905) 723-5353
(905) 723-5357
www.onri.ca/


