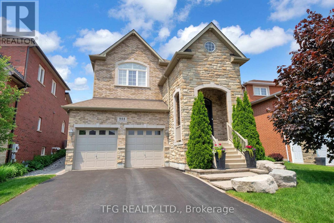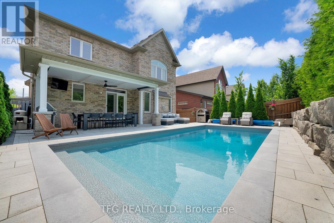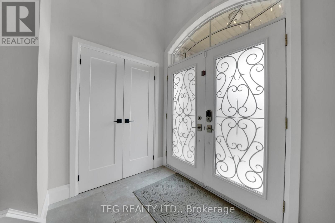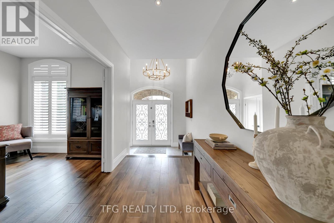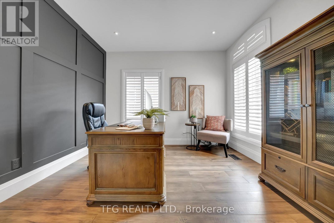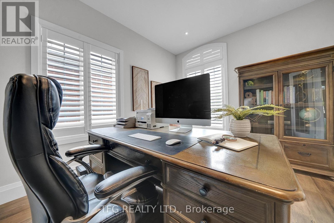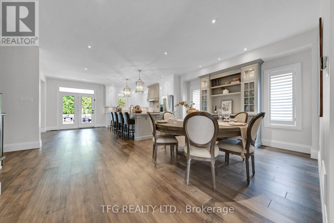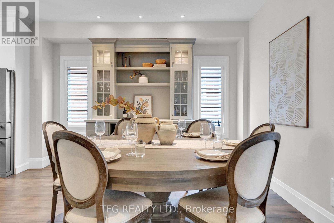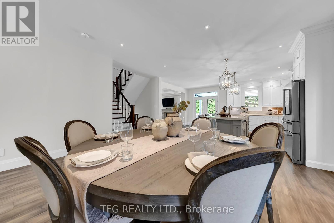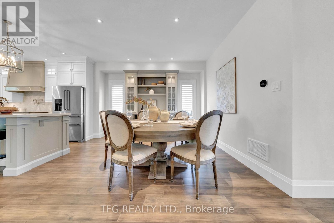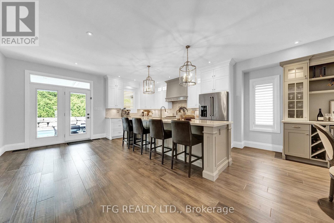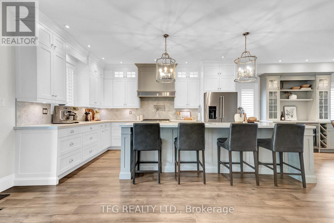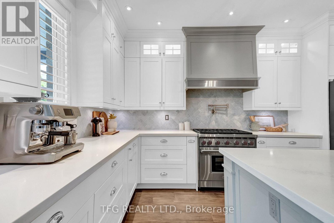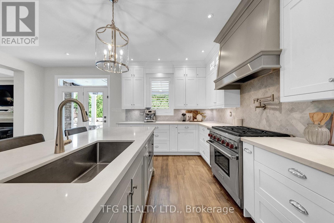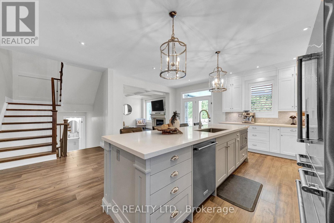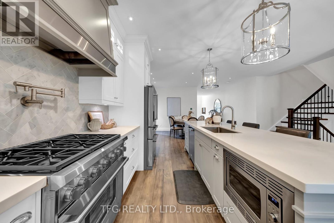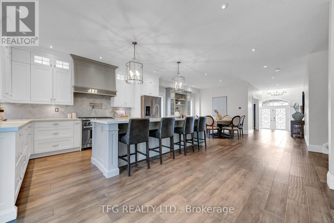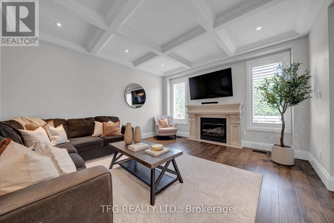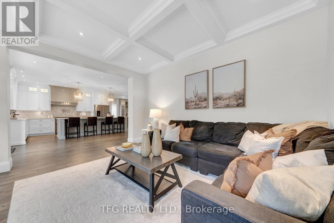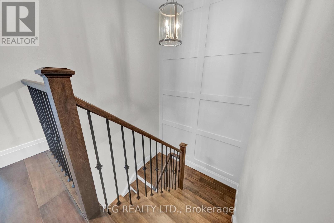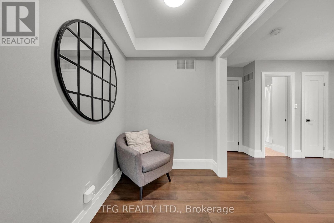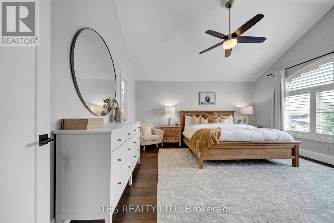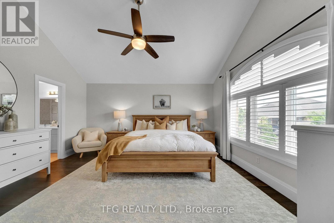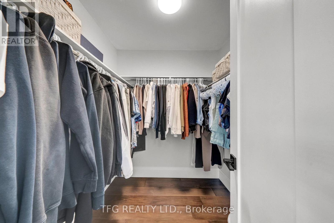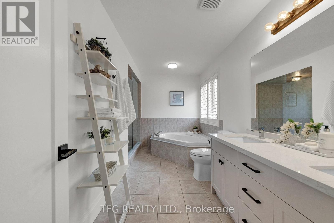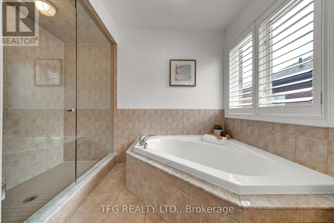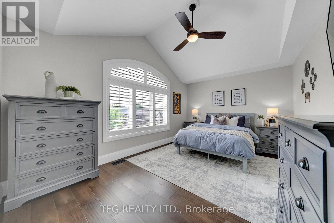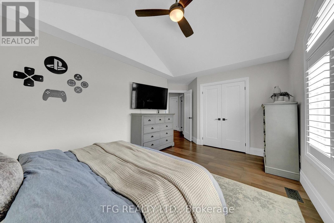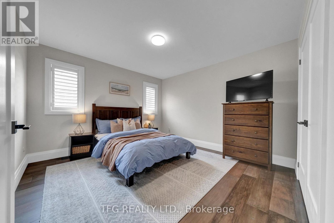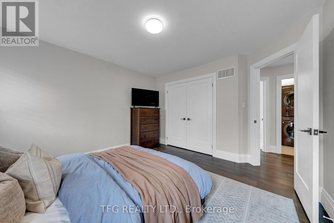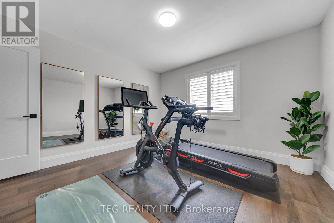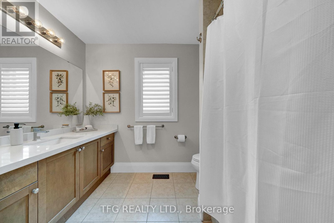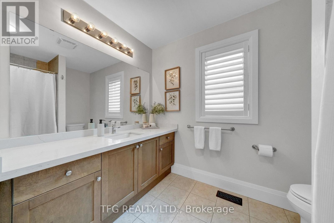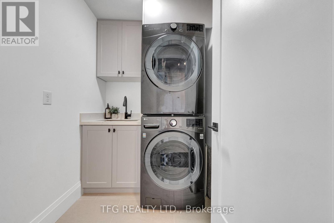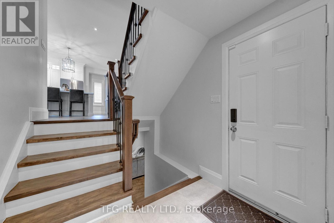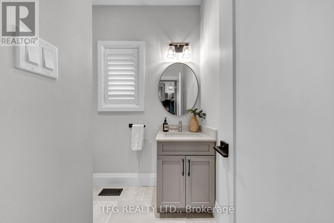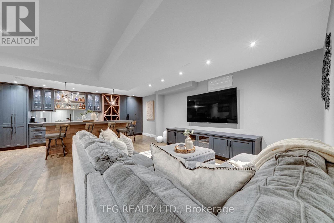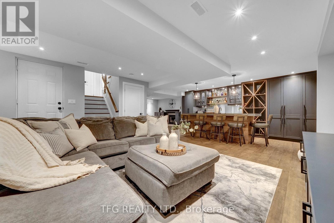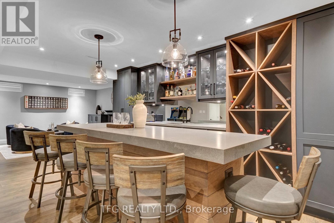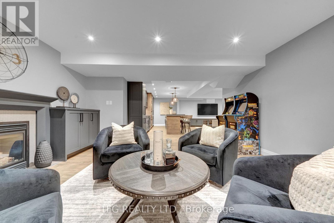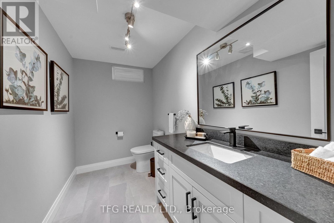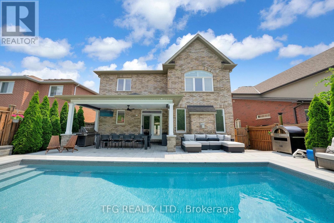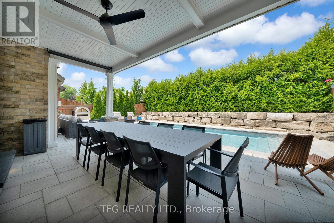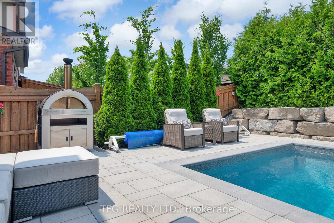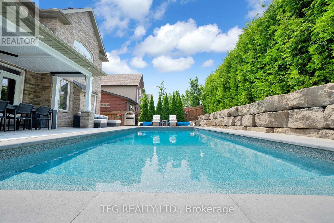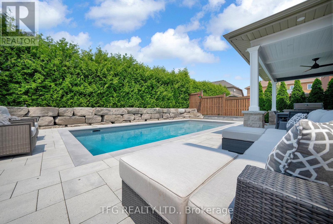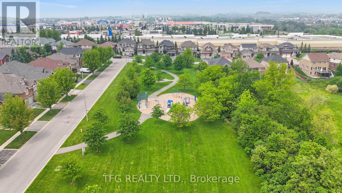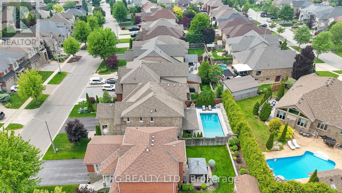944 Grand Ridge Avenue Oshawa, Ontario L1K 3B4
$1,349,999
Immerse yourself in unparalleled luxury with this meticulously renovated custom-built masterpiece. Situated within the esteemed Maxwell Village community, this exquisite residence embodies both opulence and practicality. This home boasts a wide open-concept layout, soaring 9-foot ceilings, beautiful hardwood floors and custom cabinetry throughout, delivering an elevated lifestyle from top to bottom. In the heart of this home lies a chef-inspired kitchen designed with a premium Wolf gas range, an expansive island, and exquisite high-end finishes. This culinary haven is ideal for entertaining or everyday indulgences. The professionally finished basement is equally impressive, featuring a custom wet bar and ample space for entertaining or relaxation. Exteriorly, the meticulously landscaped backyard transforms into your private oasis. Equipped with a new in-ground saltwater pool, it offers the perfect setting for summer relaxation and hosting guests. This turnkey home boasts a comprehensive range of amenities, including California Shutters, high garage ceilings with overhead storage, and proximity to major shopping centres, top-rated schools, and big-box stores. Luxury, comfort, and style converge in this extraordinary property. Homes of this caliber rarely come to market, making this opportunity to own a true masterpiece in a high-demand neighbourhood. (id:60825)
Property Details
| MLS® Number | E12387970 |
| Property Type | Single Family |
| Neigbourhood | Pinecrest |
| Community Name | Pinecrest |
| Features | Carpet Free |
| Parking Space Total | 6 |
| Pool Features | Salt Water Pool |
| Pool Type | Inground Pool |
Building
| Bathroom Total | 4 |
| Bedrooms Above Ground | 4 |
| Bedrooms Total | 4 |
| Amenities | Fireplace(s) |
| Appliances | Garage Door Opener Remote(s), Central Vacuum, Water Heater - Tankless, All, Window Coverings |
| Basement Type | Full |
| Construction Style Attachment | Detached |
| Cooling Type | Central Air Conditioning |
| Exterior Finish | Brick, Stone |
| Fireplace Present | Yes |
| Flooring Type | Hardwood, Ceramic |
| Foundation Type | Poured Concrete |
| Half Bath Total | 2 |
| Heating Fuel | Natural Gas |
| Heating Type | Forced Air |
| Stories Total | 2 |
| Size Interior | 2,500 - 3,000 Ft2 |
| Type | House |
| Utility Water | Municipal Water |
Parking
| Attached Garage | |
| Garage |
Land
| Acreage | No |
| Sewer | Sanitary Sewer |
| Size Depth | 109 Ft ,8 In |
| Size Frontage | 48 Ft ,3 In |
| Size Irregular | 48.3 X 109.7 Ft |
| Size Total Text | 48.3 X 109.7 Ft |
| Zoning Description | R1-c |
Rooms
| Level | Type | Length | Width | Dimensions |
|---|---|---|---|---|
| Second Level | Primary Bedroom | 4.72 m | 4.2 m | 4.72 m x 4.2 m |
| Second Level | Bedroom | 3.42 m | 3.63 m | 3.42 m x 3.63 m |
| Second Level | Bedroom 2 | 3.7 m | 3.63 m | 3.7 m x 3.63 m |
| Second Level | Bedroom 3 | 4.92 m | 3.27 m | 4.92 m x 3.27 m |
| Second Level | Laundry Room | 1.85 m | 1.6 m | 1.85 m x 1.6 m |
| Lower Level | Sitting Room | 5.02 m | 4.67 m | 5.02 m x 4.67 m |
| Lower Level | Office | 4.87 m | 2.18 m | 4.87 m x 2.18 m |
| Lower Level | Recreational, Games Room | 5.38 m | 5.02 m | 5.38 m x 5.02 m |
| Main Level | Office | 3.55 m | 3.02 m | 3.55 m x 3.02 m |
| Main Level | Kitchen | 5.61 m | 4.82 m | 5.61 m x 4.82 m |
| Main Level | Dining Room | 5.08 m | 3.7 m | 5.08 m x 3.7 m |
| Main Level | Living Room | 4.67 m | 4.26 m | 4.67 m x 4.26 m |
https://www.realtor.ca/real-estate/28828539/944-grand-ridge-avenue-oshawa-pinecrest-pinecrest
Contact Us
Contact us for more information
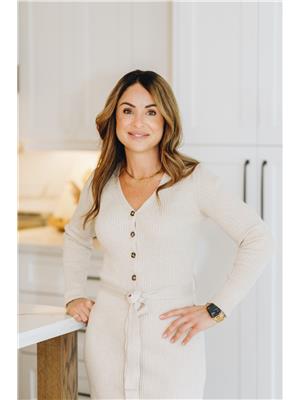
Tasha Russo
Salesperson
375 King Street West
Oshawa, Ontario L1J 2K3
(905) 240-7300
(905) 571-5437
www.tfgrealty.com/


