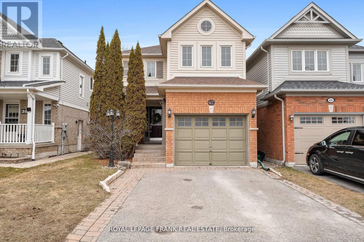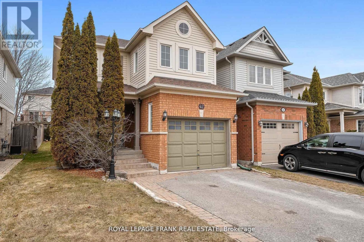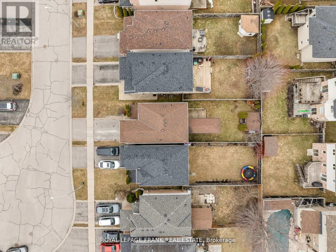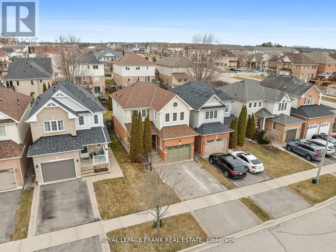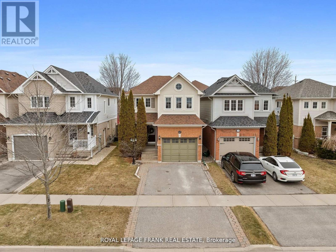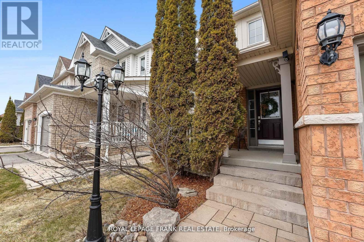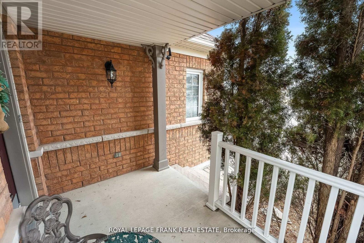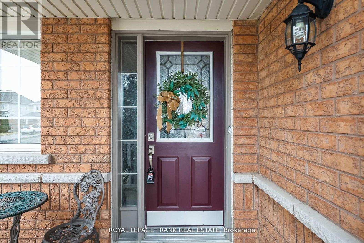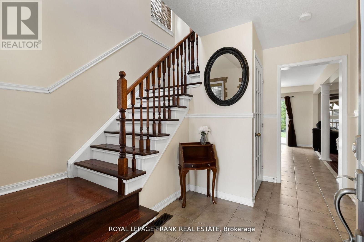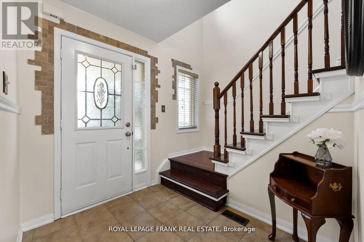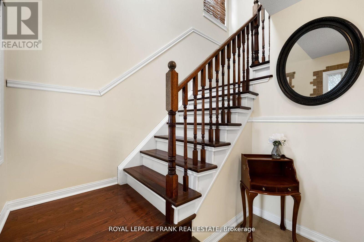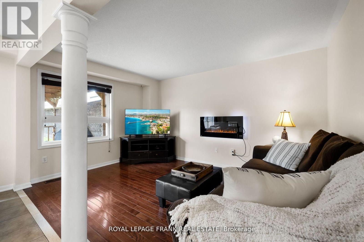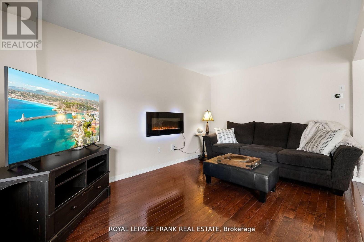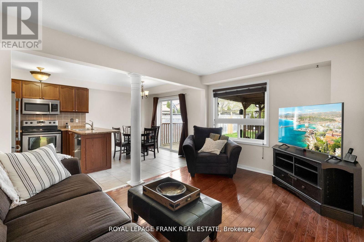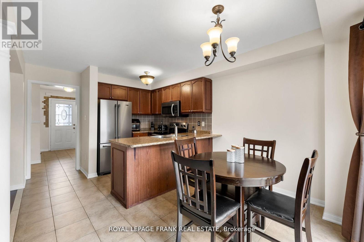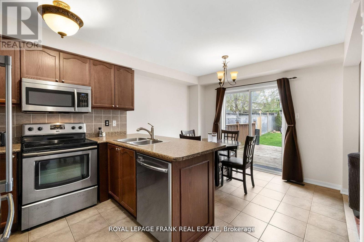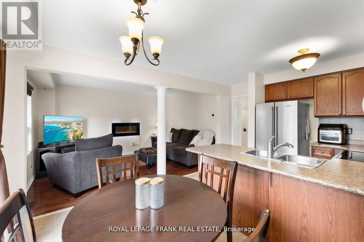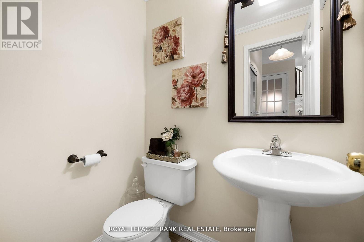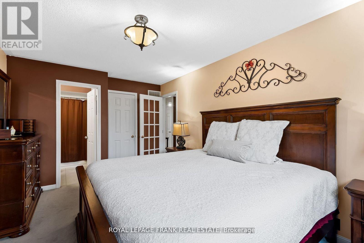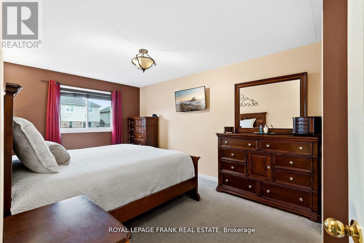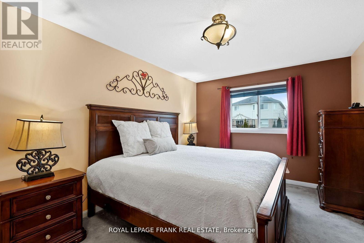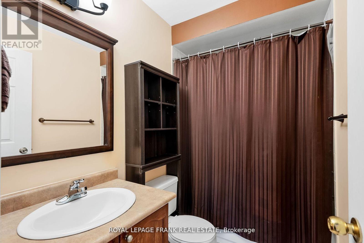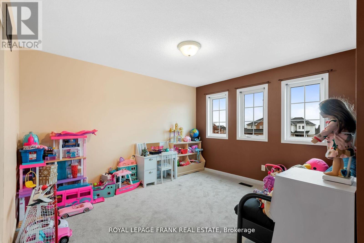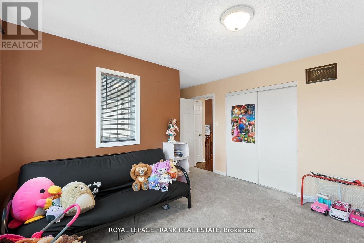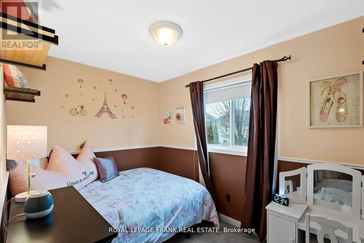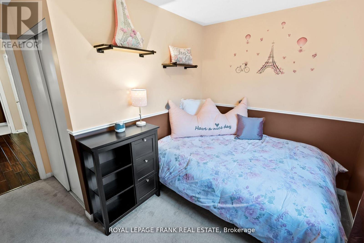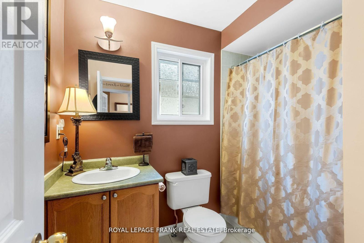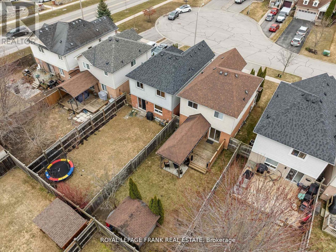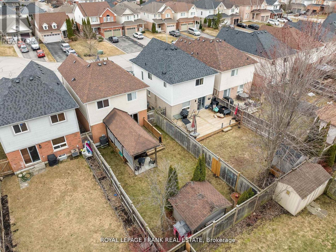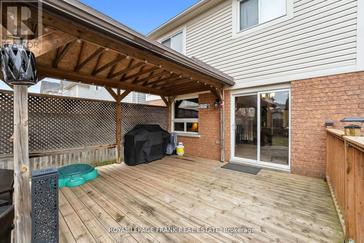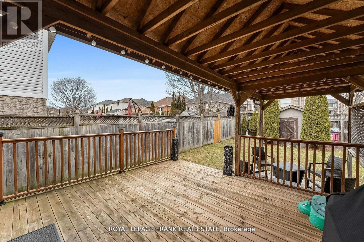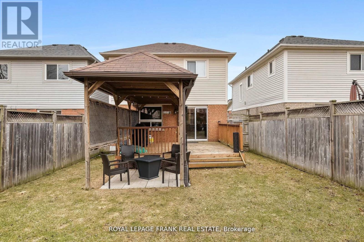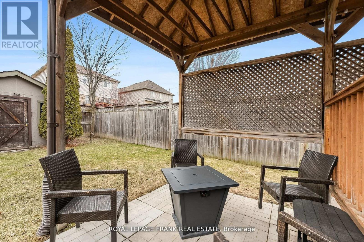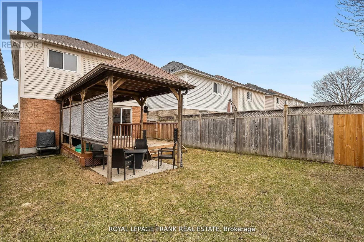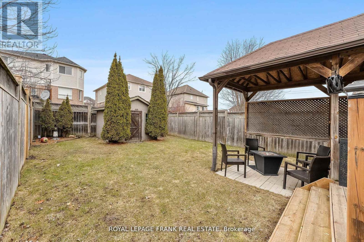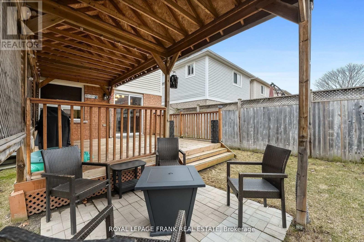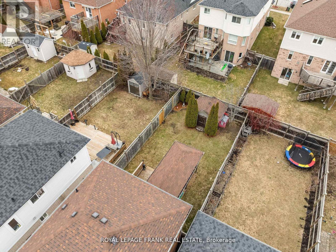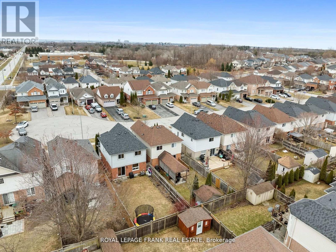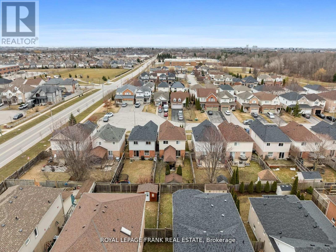42 Childs Court Clarington, Ontario L1C 5P2
$769,900
**Whole main floor, stairwell and upstairs hall freshly painted** Welcome to this beautifully cared-for 3-bedroom, 3-bathroom home, perfectly situated on a quiet court in Bowmanville. This inviting property offers a functional layout with spacious living areas, a well-appointed kitchen, and comfortable bedrooms designed for modern family living. Step outside to your private backyard oasis, where a covered deck provides the perfect setting for entertaining or relaxing year-round. Whether you're hosting summer barbecues or enjoying a peaceful morning coffee, this outdoor space is sure to impress. Located in a desirable neighborhood, this home is close to schools, parks, and all the conveniences of downtown Bowmanville. With its prime location and thoughtful features, this is a fantastic opportunity for families or anyone looking for a welcoming place to call home. Offers at anytime! ** This is a linked property.** (id:60825)
Property Details
| MLS® Number | E12383275 |
| Property Type | Single Family |
| Neigbourhood | Gaud Corners |
| Community Name | Bowmanville |
| Parking Space Total | 3 |
| Structure | Deck |
Building
| Bathroom Total | 3 |
| Bedrooms Above Ground | 3 |
| Bedrooms Total | 3 |
| Appliances | Water Heater, Dishwasher, Dryer, Microwave, Stove, Washer, Refrigerator |
| Basement Type | Full |
| Construction Style Attachment | Detached |
| Cooling Type | Central Air Conditioning |
| Exterior Finish | Brick, Vinyl Siding |
| Foundation Type | Concrete |
| Half Bath Total | 1 |
| Heating Fuel | Natural Gas |
| Heating Type | Forced Air |
| Stories Total | 2 |
| Size Interior | 1,100 - 1,500 Ft2 |
| Type | House |
| Utility Water | Municipal Water |
Parking
| Attached Garage | |
| Garage |
Land
| Acreage | No |
| Sewer | Sanitary Sewer |
| Size Depth | 115 Ft |
| Size Frontage | 29 Ft ,6 In |
| Size Irregular | 29.5 X 115 Ft |
| Size Total Text | 29.5 X 115 Ft |
Rooms
| Level | Type | Length | Width | Dimensions |
|---|---|---|---|---|
| Second Level | Primary Bedroom | 3.15 m | 4.95 m | 3.15 m x 4.95 m |
| Second Level | Bedroom 2 | 3.26 m | 3.81 m | 3.26 m x 3.81 m |
| Second Level | Bedroom 3 | 4.63 m | 3.72 m | 4.63 m x 3.72 m |
| Main Level | Kitchen | 3.24 m | 2.81 m | 3.24 m x 2.81 m |
| Main Level | Living Room | 3.27 m | 4.44 m | 3.27 m x 4.44 m |
| Main Level | Dining Room | 3.24 m | 2.07 m | 3.24 m x 2.07 m |
https://www.realtor.ca/real-estate/28819070/42-childs-court-clarington-bowmanville-bowmanville
Contact Us
Contact us for more information
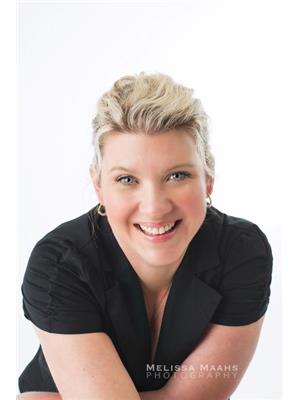
Vicki Sweeney
Broker
www.vickisweeney.com/
80 Athol Street East
Oshawa, Ontario L1H 8B7
(905) 576-4111
(905) 435-5383
www.royallepagefrank.com/


