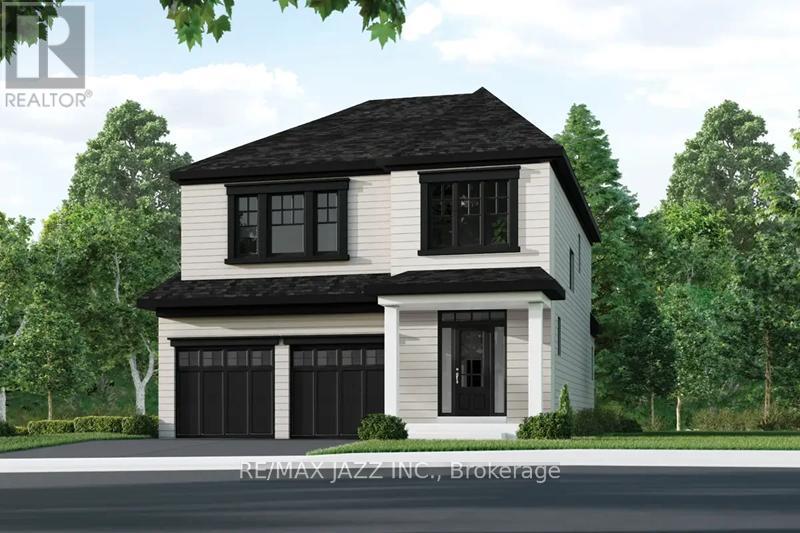2151 Chris Mason Street Oshawa, Ontario L1L 0V9
$999,990
Unmistakably Jeffery! Brand new, to-be-built 3-bedroom, 3-bathroom two-storey home offers exceptional design and craftsmanship. The Views is Oshawa's premier new home community boasting a family friendly environment in a neighbourhood worthy of the Jeffery name. Uncompromising quality, attention to detail with both classic and modern touches that ensure a home you will love for years to come! The Vista model Elevation D capitalizes on the modern farmhouse trend and is architecturally stunning from start to finish. The interior boasts a massive kitchen/great room design and an open-to-above staircase. Convenient second floor laundry. Primary bedroom with oversized walk-in closet and an ensuite equipped with both a freestanding tub and a glass shower. Views by Jeffery Homes in North Oshawa is conveniently located near schools, the 407 and plenty of amenities, from shopping to restaurants. Exterior front finish: James Hardie board. Exterior rear and side finish: vinyl siding. (id:60825)
Property Details
| MLS® Number | E12357915 |
| Property Type | Single Family |
| Community Name | Kedron |
| Parking Space Total | 4 |
Building
| Bathroom Total | 3 |
| Bedrooms Above Ground | 3 |
| Bedrooms Total | 3 |
| Age | New Building |
| Appliances | Water Heater, Water Meter |
| Basement Development | Unfinished |
| Basement Features | Walk-up |
| Basement Type | N/a (unfinished), N/a |
| Construction Style Attachment | Detached |
| Cooling Type | Central Air Conditioning |
| Exterior Finish | Vinyl Siding |
| Fireplace Present | Yes |
| Flooring Type | Tile, Hardwood |
| Foundation Type | Concrete |
| Half Bath Total | 1 |
| Heating Fuel | Natural Gas |
| Heating Type | Forced Air |
| Stories Total | 2 |
| Size Interior | 1,500 - 2,000 Ft2 |
| Type | House |
| Utility Water | Municipal Water |
Parking
| Attached Garage | |
| Garage |
Land
| Acreage | No |
| Sewer | Sanitary Sewer |
| Size Depth | 110 Ft |
| Size Frontage | 36 Ft |
| Size Irregular | 36 X 110 Ft |
| Size Total Text | 36 X 110 Ft |
Rooms
| Level | Type | Length | Width | Dimensions |
|---|---|---|---|---|
| Second Level | Primary Bedroom | 4.72 m | 4.11 m | 4.72 m x 4.11 m |
| Second Level | Bedroom 2 | 3.68 m | 3.5 m | 3.68 m x 3.5 m |
| Second Level | Bedroom 3 | 3.5 m | 3.38 m | 3.5 m x 3.38 m |
| Main Level | Kitchen | 3.81 m | 3.47 m | 3.81 m x 3.47 m |
| Main Level | Dining Room | 3.81 m | 3.2 m | 3.81 m x 3.2 m |
| Main Level | Great Room | 3.99 m | 5.51 m | 3.99 m x 5.51 m |
https://www.realtor.ca/real-estate/28762636/2151-chris-mason-street-oshawa-kedron-kedron
Contact Us
Contact us for more information

Boston Tanner Coppins
Salesperson
hoppincoppins.com/
www.facebook.com/RealEstatewithTheCoppinsTeam/
193 King Street East
Oshawa, Ontario L1H 1C2
(905) 728-1600
(905) 436-1745
www.remaxjazz.com

Noel Coppins
Salesperson
www.hoppincoppins.com/
21 Drew Street
Oshawa, Ontario L1H 4Z7
(905) 728-1600
(905) 436-1745




